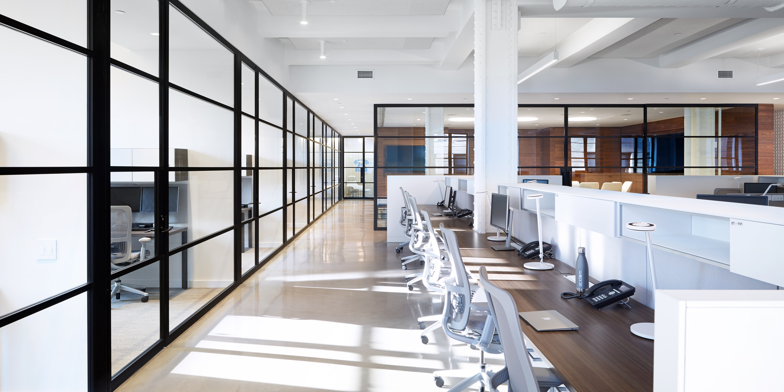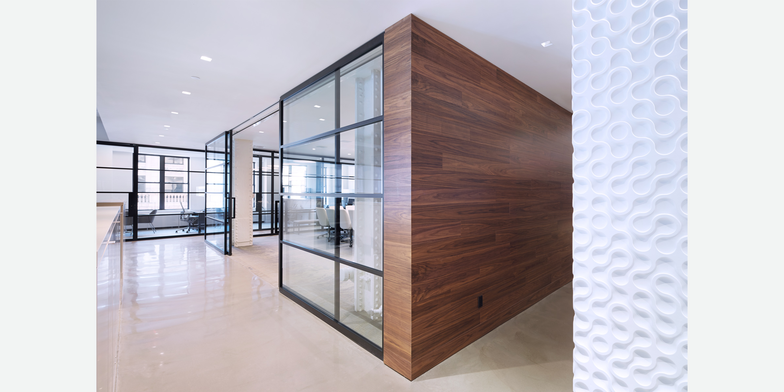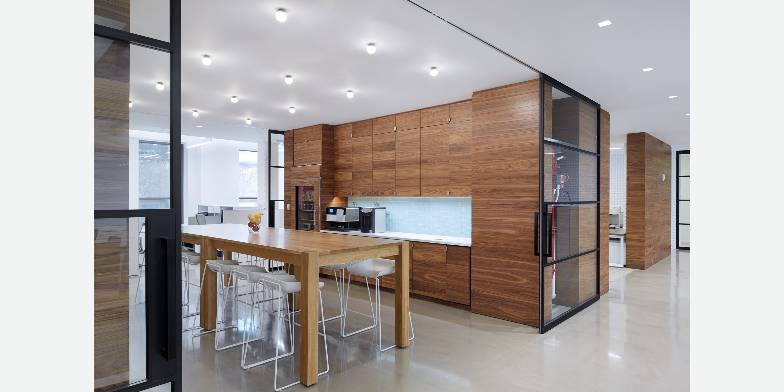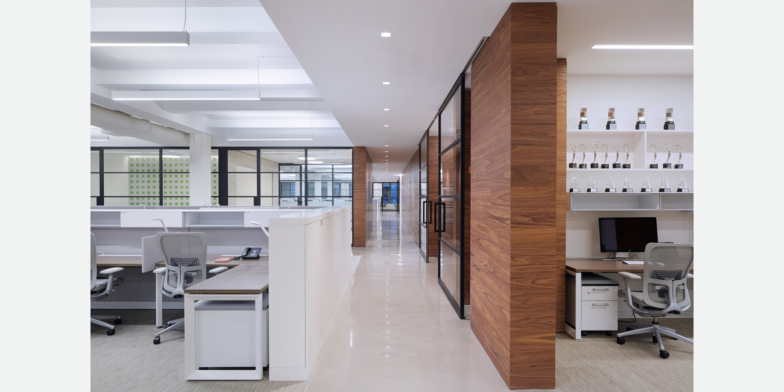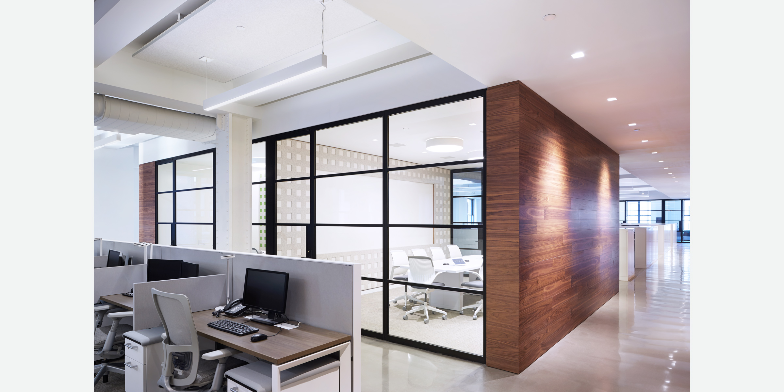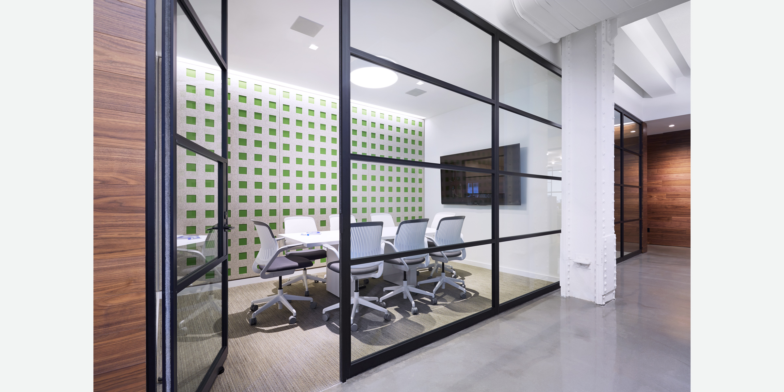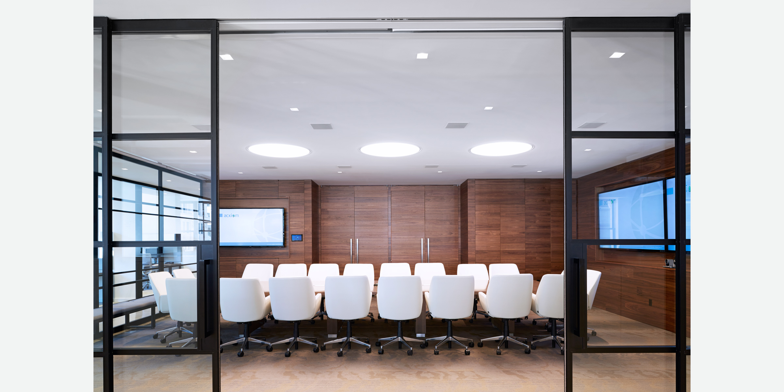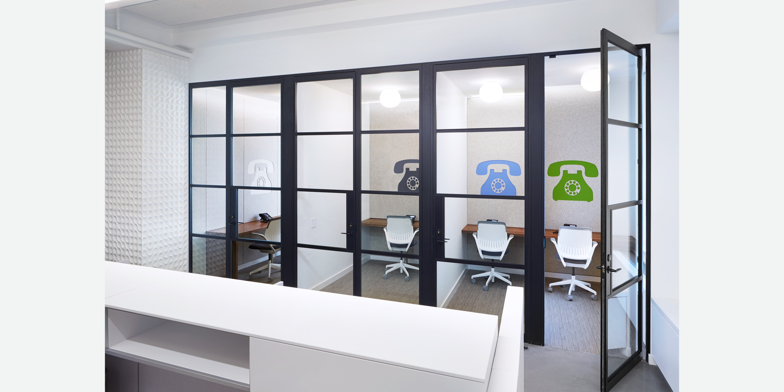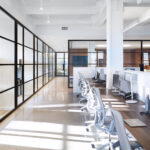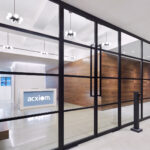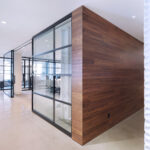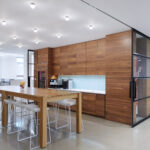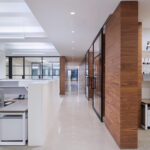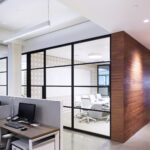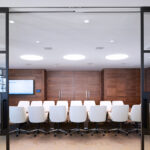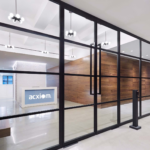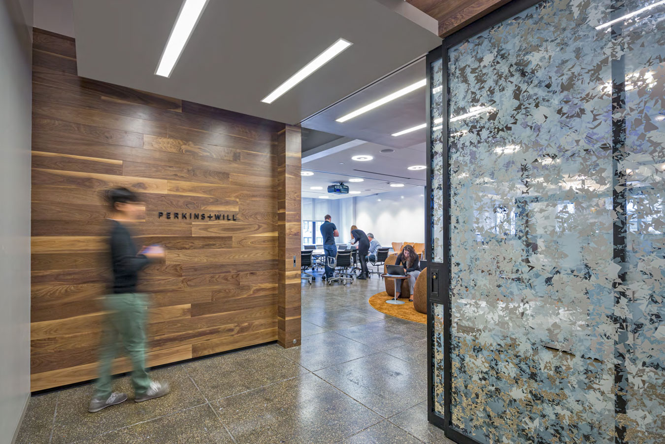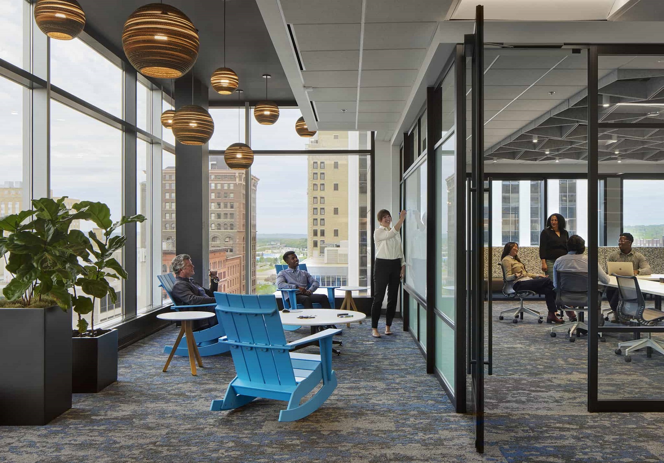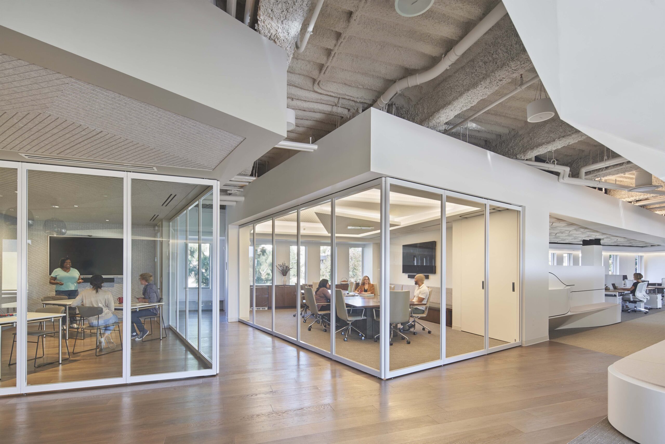CASE STUDY EXAMPLE:
Acxiom Headquarters – NYC Office
PK-30 System collaborated with Ampersand Architecture to create an innovative workspace for Acxiom, a global leader in data and technology solutions, within a 21,000-square-foot loft in New York’s Flatiron District. The goal was to transform this loft into a modern, collaborative environment that reflects Acxiom’s forward-thinking culture and commitment to technological innovation.
CHALLENGE
Designing a functional, cohesive office space within an open loft presented challenges in balancing aesthetic appeal with practical needs. Acxiom sought a seamless blend of open and private spaces that maintained the loft’s industrial character while providing acoustic and visual comfort for employees in collaborative and private areas.
SOLUTION
Using PK-30’s narrow aluminum profiles, the design integrated continuous architectural elements that bridged the open and partitioned spaces. Natural materials, such as walnut walls and custom felt panels, added warmth and texture while enhancing acoustics. The flexible and demountable glass walls helped create multifunctional spaces that could easily adapt to evolving workspace needs without compromising on aesthetic continuity.
RESULTS
The final office embodies Acxiom’s data-driven, collaborative ethos with a clean, unified design that maximizes functionality. The seamless integration of materials and PK-30’s versatile system met acoustic needs and enabled a sophisticated, adaptable layout.
CONCLUSION
The Acxiom NYC headquarters exemplifies how PK-30 System’s commitment to quality and flexibility can transform architectural challenges into design opportunities, creating workspaces that reflect a company’s values and vision while supporting the dynamic demands of a modern office.
“Architecture should strive for timeless design, with a strong commitment to clarity and quality of details. We believe in built spaces that are modern, but not trendy. “Style” should not be predetermined, but should be a product of rigorous and creative exploration.” —Ampersand Architecture
Location
New York, NY
Architect
Ampersand Architecture • New York, NY 10012
Scope
243.8 Linear Feet (24) Swing doors + (33) Fixed Panels + (4) sliding Doors
Photographer
Mikiko Kikuyama
