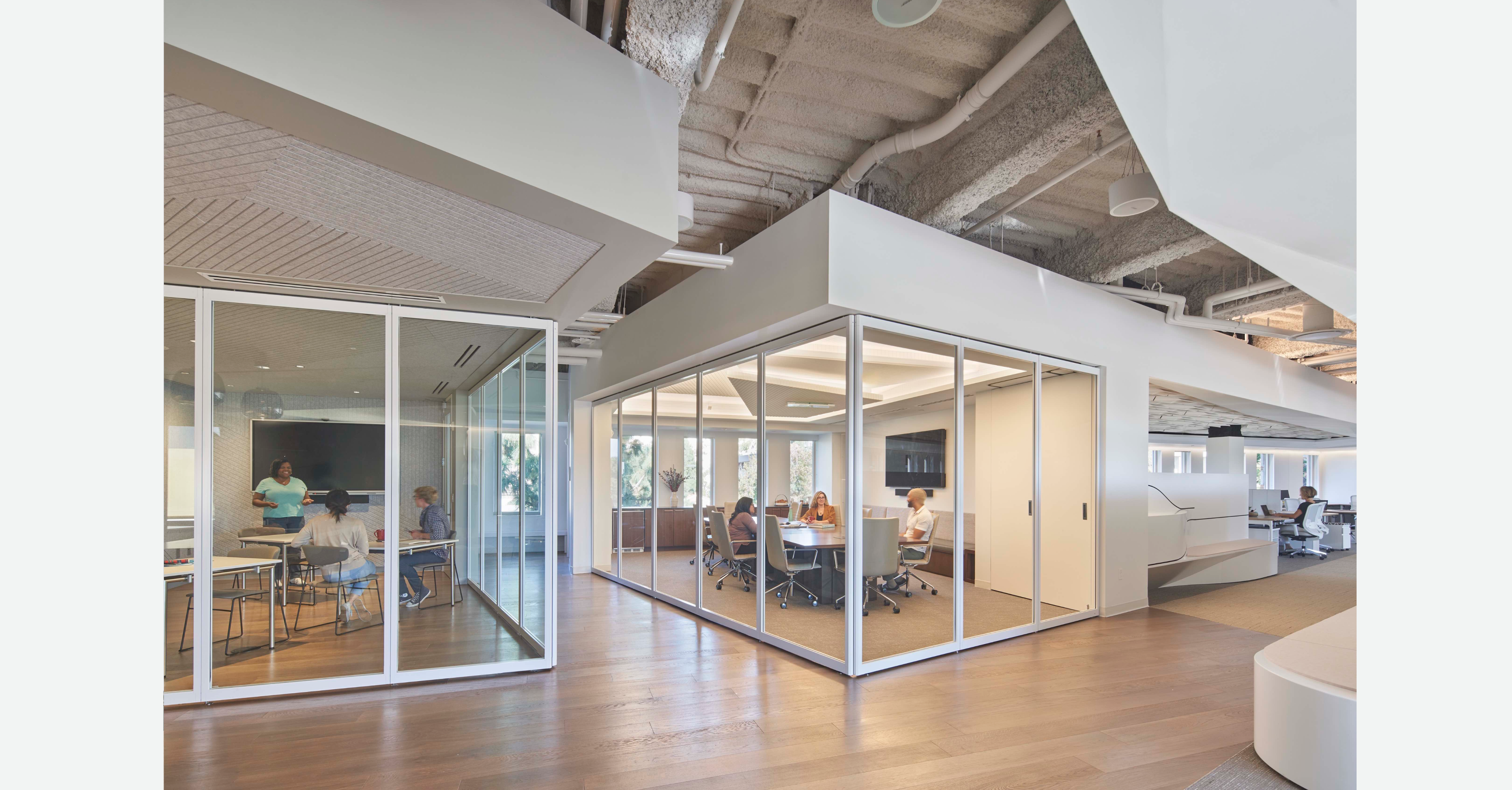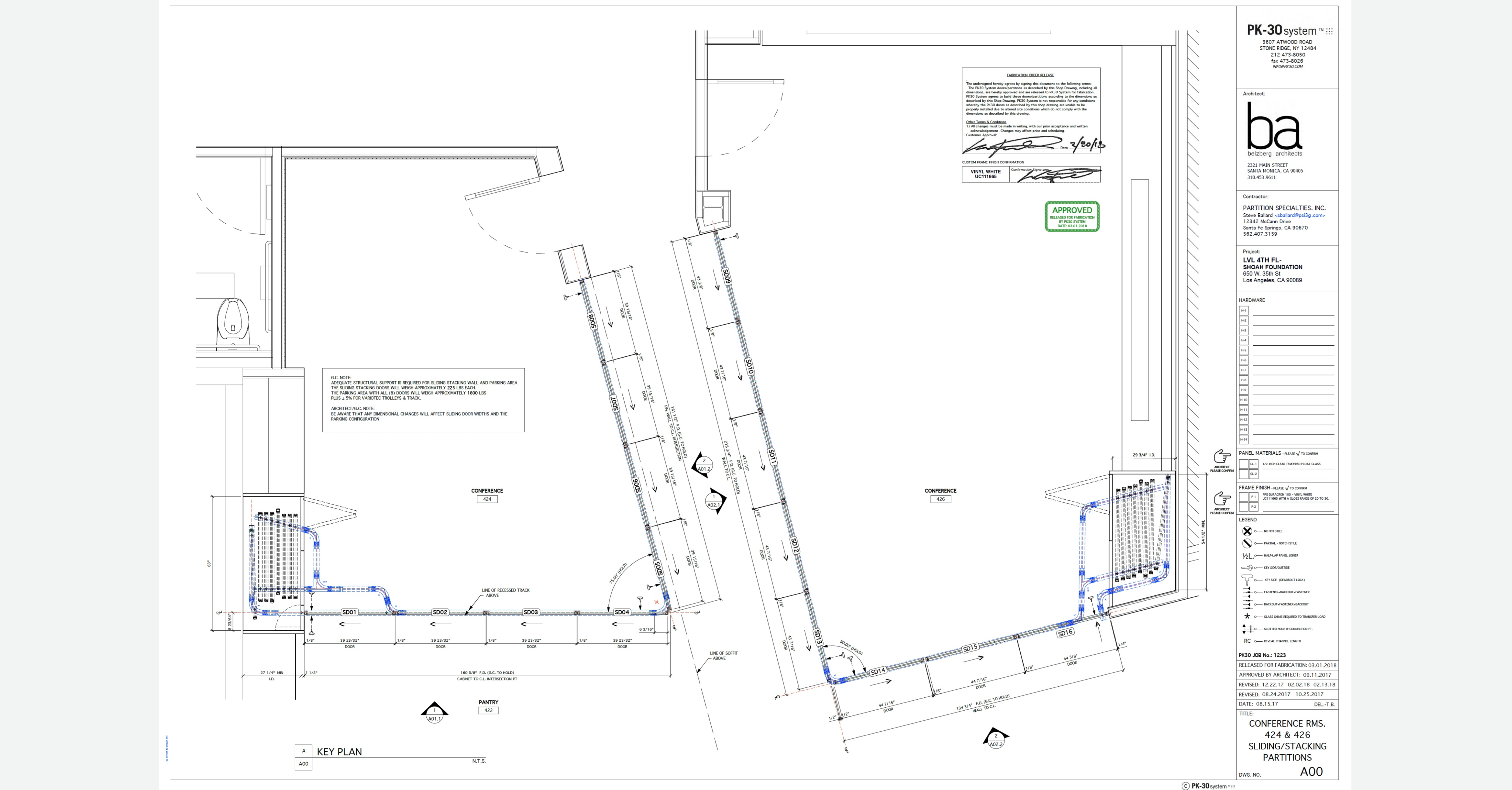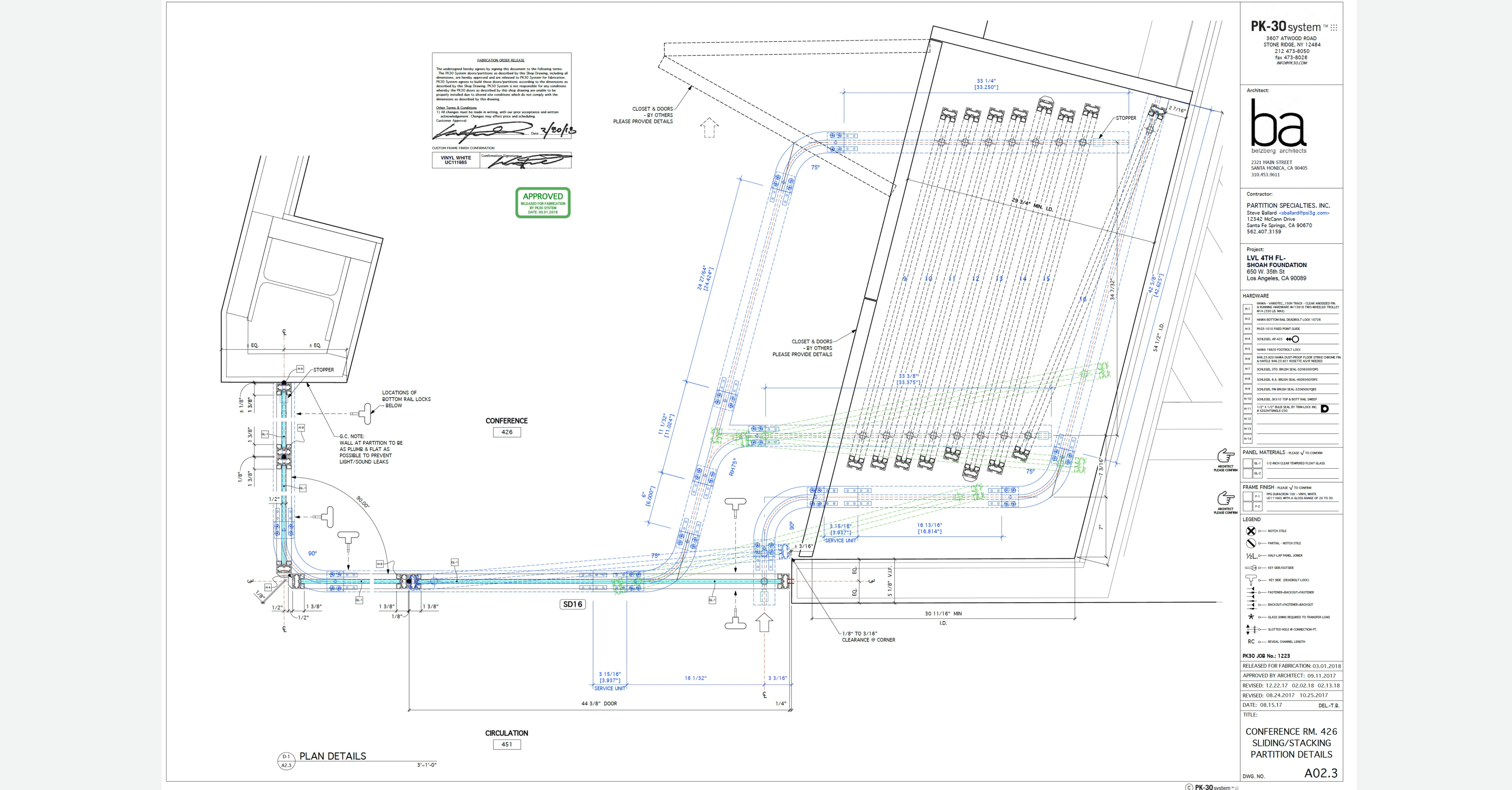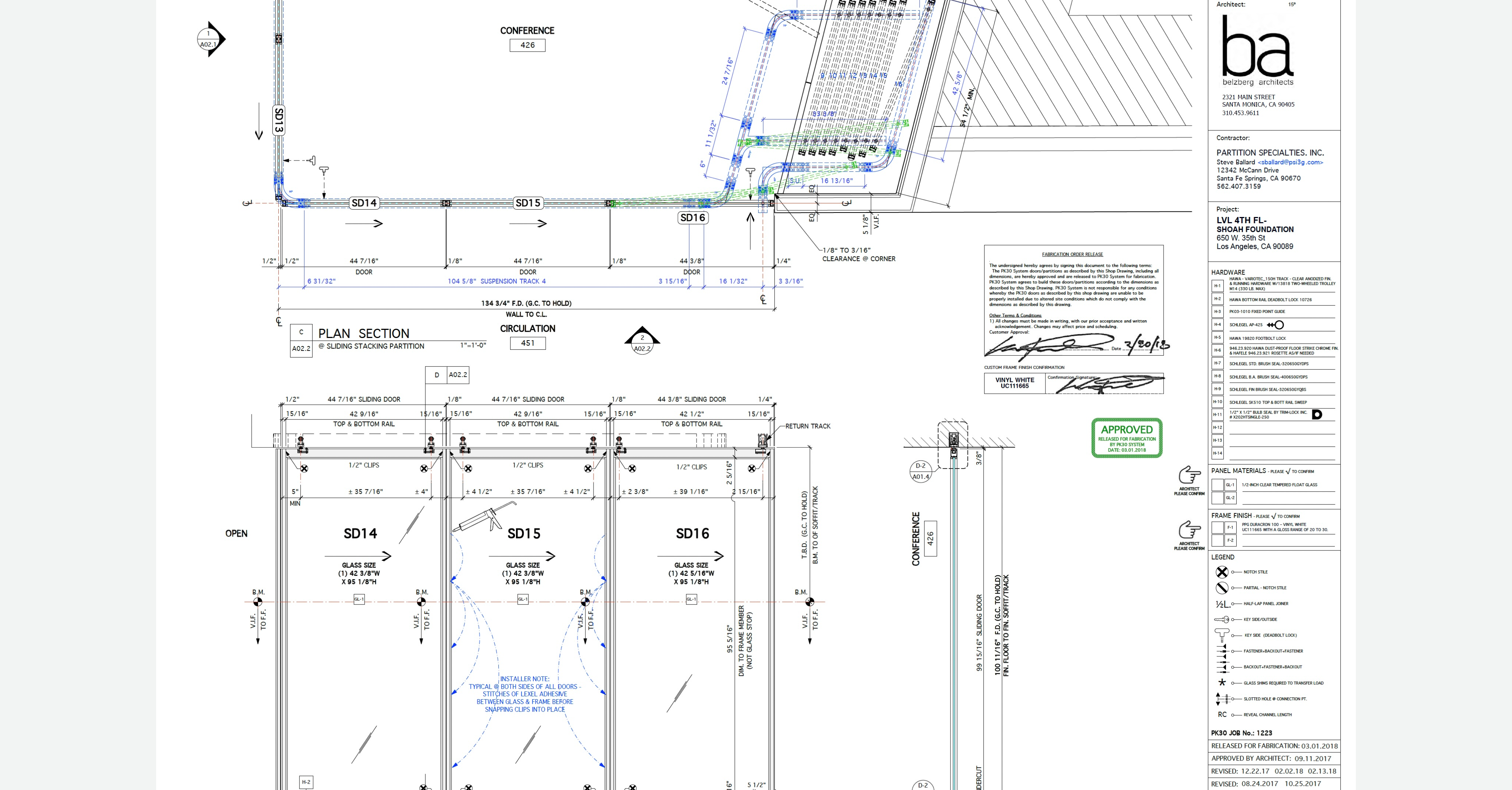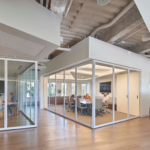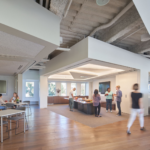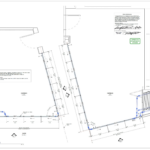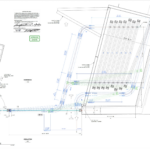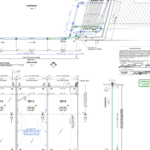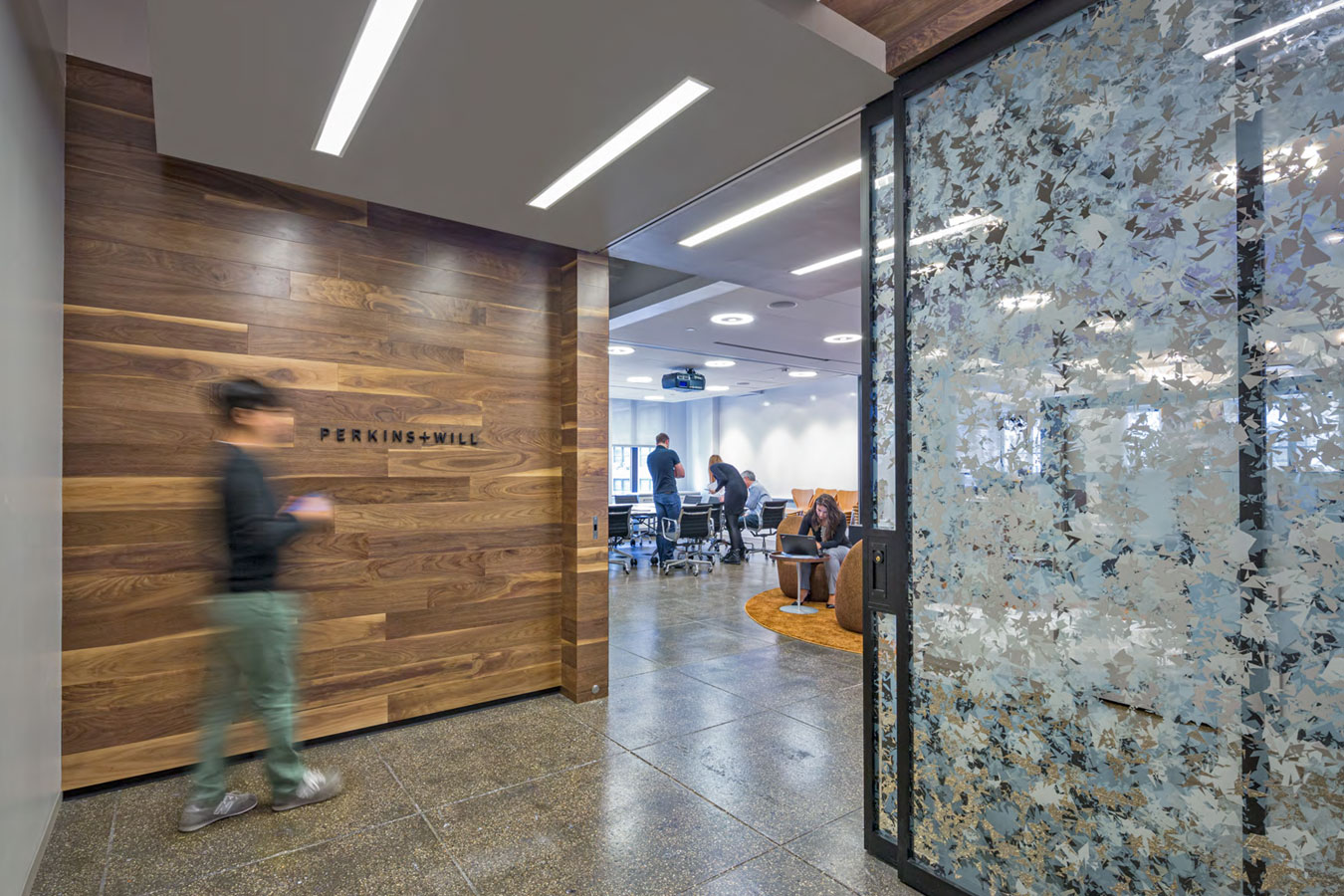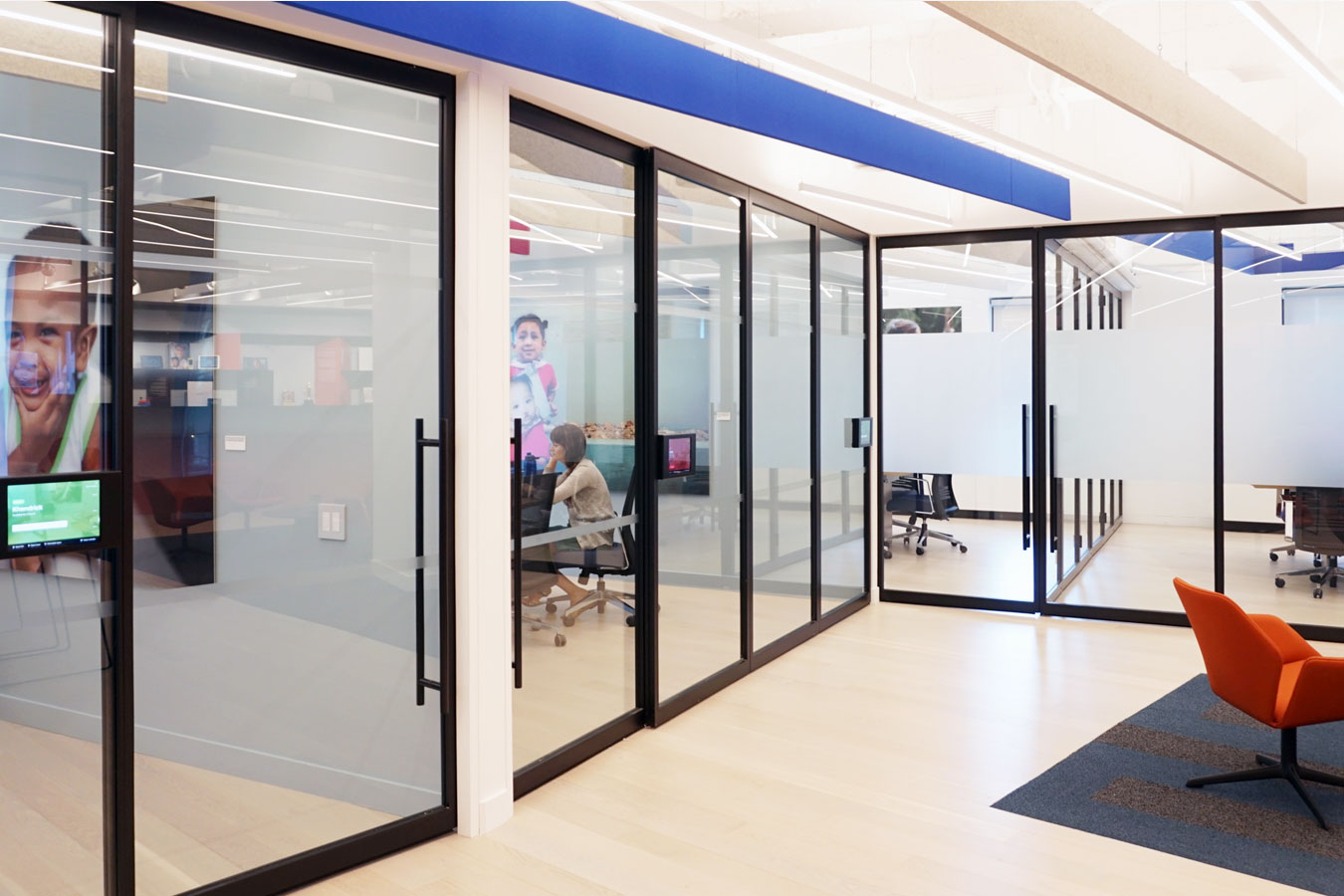CASE STUDY EXAMPLE:
USC Shoah Foundation – Global Headquarters
PROJECT OVERVIEW:
The USC Shoah Foundation – The Institute for Visual History and Education sought a new space for its Global Headquarters, designed to support its mission of fostering empathy, understanding, and respect through the power of testimony. The 10,000 sq. ft. headquarters is located on the top floor of the Leavey Library at the University of Southern California.
To achieve this, PK30 System was brought in to help design and implement a flexible space that supports collaboration, public engagement, and cultural sensitivity. With PK30 System, the USC Shoah Foundation created a dynamic space that reflects its mission while providing the flexibility required to engage with its diverse community of users.
CHALLENGES:
PK30 System’s technical and design support teams worked closely with the architects to realize the design intent and integrate flexibility into the layout. Our operable wall system, utilizing a sliding stacking configuration, was a key solution in transforming various spaces. The walls allowed for the creation of adaptable environments, such as converting the kitchen, Main Conference Room, and Study Room into a 100-seat Town Hall for large events. This flexibility enabled the foundation to host lectures, movie screenings, and other live-streamed events while still maintaining a functional workspace for daily use.
The use of PK30 System’s operable walls provided the foundation with a seamless, adaptable space that evolves effortlessly with its needs. From the moment the architects engaged with our support and sales teams, the PK30 System experience took shape—marked by attentive service, intuitive solutions, and technical precision. Our movable walls, which are easy to operate and visually striking, fostered collaboration within the open-plan design while offering the flexibility to create private, quiet spaces for scholars. Beyond the aesthetic and functional benefits, the high-quality components ensure lasting performance with minimal maintenance, allowing the foundation to focus on its mission without concerns about ongoing upkeep.
With PK30 System, the experience of enhancing and optimizing space is smooth from start to finish, delivering lasting value and versatility.
Location
Los Angeles, CA
Architect
Belzberg Architects
Scope
Sliding-Stacking system with remote closeted parking areas
Partners
Hagy Belzberg, Cory Taylor, Jennifer Wu
Principal
Lindsey Sherman-Contento
Project Team
Ashley Coon, Adrian Cortez, Barry Gartin, Aaron Leshtz, Corie Saxman, J. Joshua Hanley, Alexis Roohani
Project Contributors
Susan Nwankpa Gillespie, Katelyn Miersma, Melissa Yip
Photographer
© Bruce Damonte
Awards
2020 Frame Awards – Learning Space of the Year - Longlisted
2019 Southern California Development Forum (SCDF) Design and Philanthropy Awards - Interior Architecture Merit Award
2019 Interior Design magazine Best of Year Awards - Higher Education - Honoree
2019 Dezeen Awards: Interiors - Civic and Cultural Interior - Longlisted
2019 Architizer A+ Awards - Details - Plus-Architecture +Ceilings - Finalist
2019 International Interior Design Association (IIDA) Calibre Award - Public & Community Space
Publications
Interior Design magazine, Architectural Record
