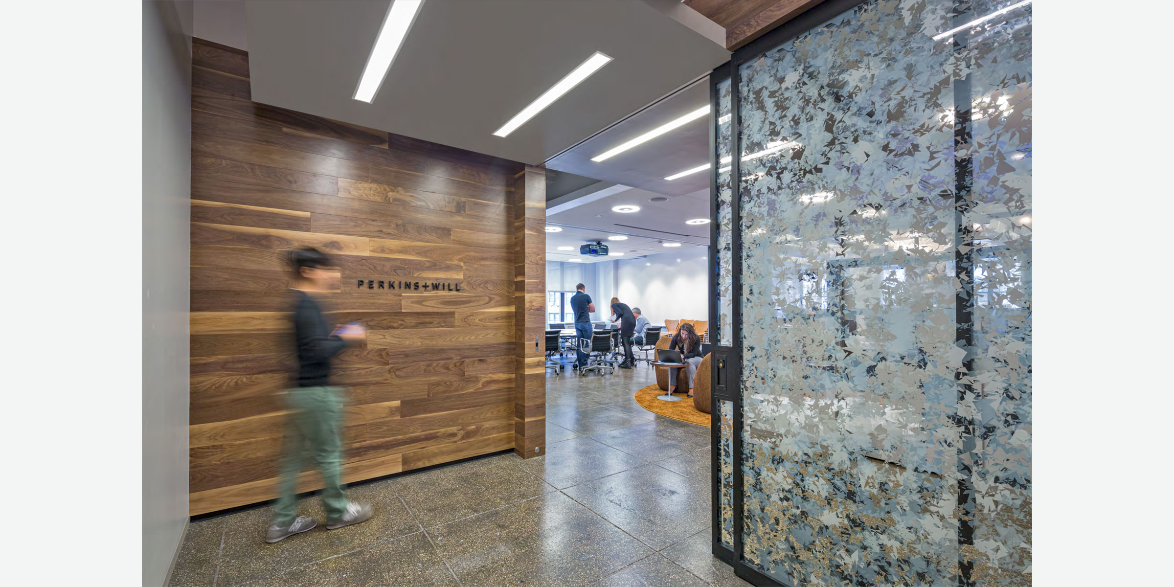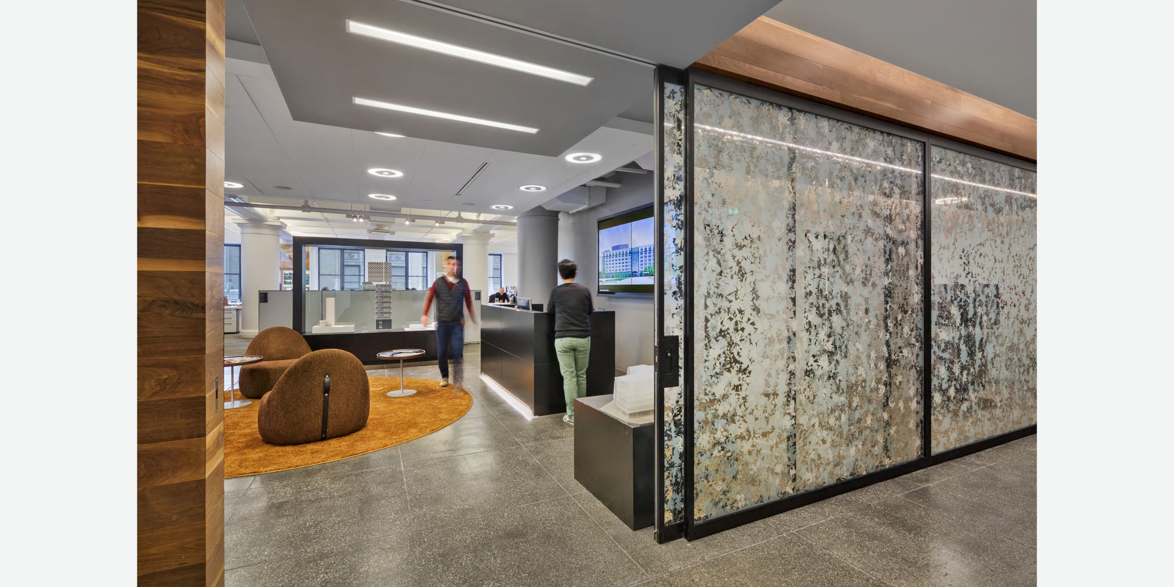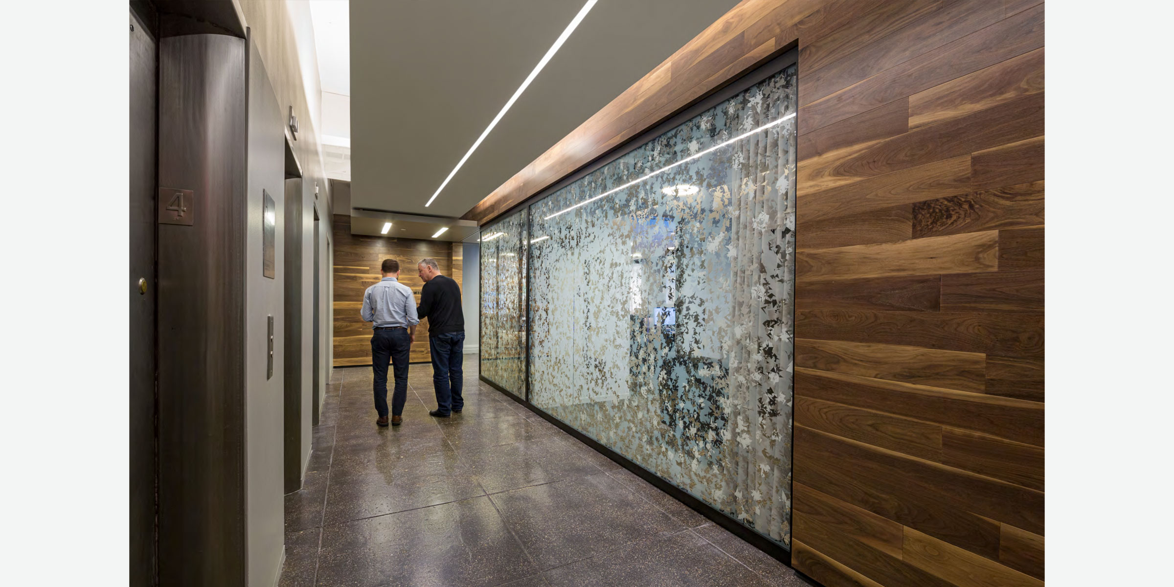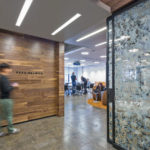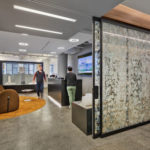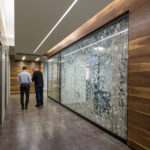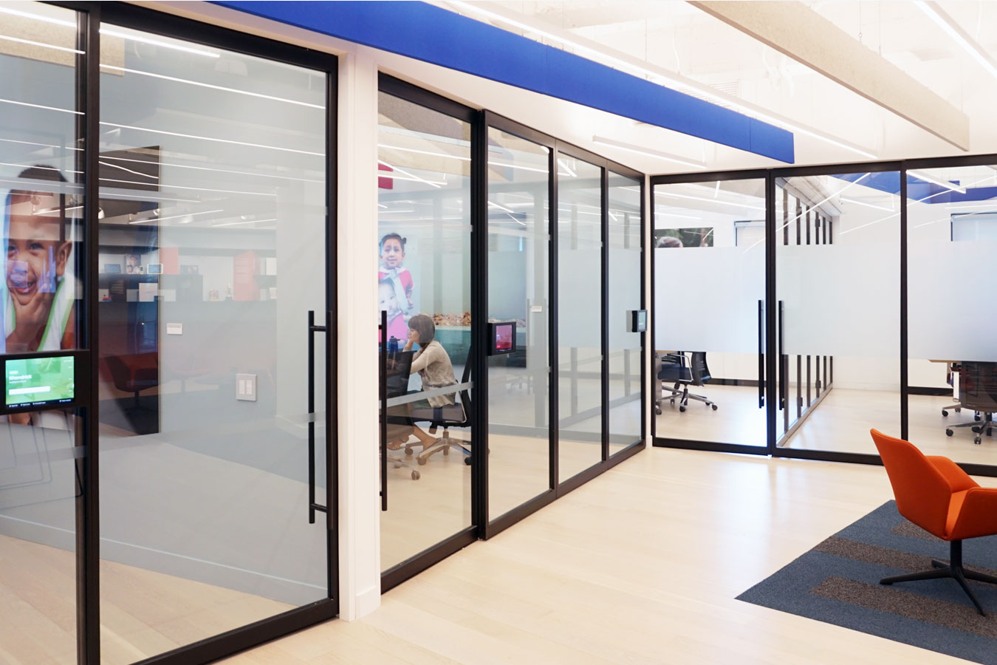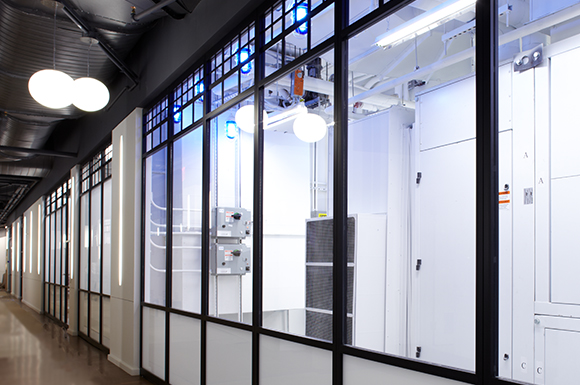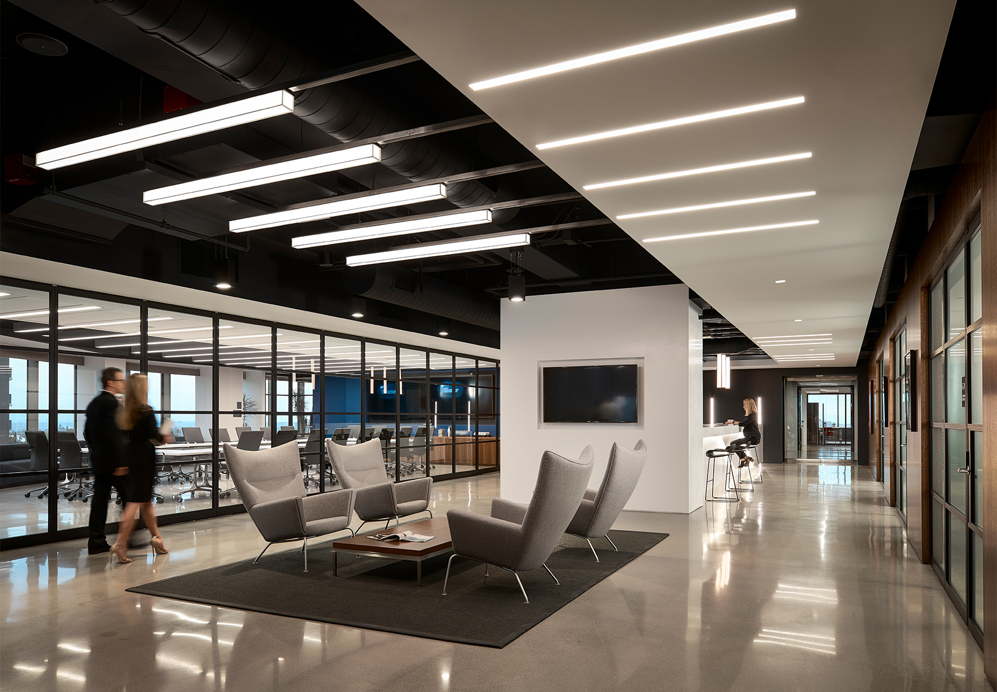CASE STUDY EXAMPLE:
Perkins + Will ▪ New York Office
Each year, Architectural Record editors will hand pick unique projects for their annual “Good Design Is Good Business Awards”. These projects show case innovative architectural solutions that facilitate growth and success in modern businesses. In 2017 that award was given to Perkins+Will for their fresh, renovated studios in New York, Chicago, Minneapolis, and Seattle.
The four offices were designed with professional trends in mind. Modern architectural offices are looking to maximize workspace often trading offices for flexible environments; shifting from formal department meetings to more frequent, smaller, collaborations. “The new studios showcase best practices in workplace planning and design, enabling visiting clients to experience the potential of their own spaces,” says Rachel Casanova, co-leader of Perkins+Will’s Planning and Strategies practice. “Our design features elements we frequently propose, and it provides great opportunities for clients to see concepts in action.”
In pursuit of the open concept, the PK-30 glass wall system was installed at the entrance of their 16,000 sq. ft. office located in New York’s Union Square neighborhood which functions as the center of the firm’s innovative strategic workplace planning practice. PK-30, known for its industrial elegance, enabled the entry wall to fit seamlessly into the renovation creating a modern, open feel which embodies the contemporary office environment. The glass (Acura Glass) is custom design by Perkins+Will featuring frosted expanses, mirrored shapes and matte black frames. The large sliding entry door frees up the back wall of the lobby allowing space for a Perkins+Will logo.
As design trends evolve, it is essential to find unique products that complement that evolution. Global Design Director and lead design principal on the project Joan Blumenfeld explains, “As the workplace becomes more open and flexible, we are continually researching systems and products that will support and enhance transparency and multipurpose environments.” Award-winning design takes award-winning products. The PK-30 glass wall system is the perfect addition to the modern workplace design.
CHALLENGE:
“As the workplace becomes more open and flexible, we are continually researching systems and products that will support and enhance transparency and multipurpose environments.”
~ Joan Blumenfeld, Global Design Director
SOLUTION:
PK-30 System fixed panels up to 12′ in width with internally butt-glazed custom laminated glass to minimize vertical framing members. A 6′-6″ wide by 8′-0″ high sliding entry door creates a large welcoming entry portal.
HIGHLIGHTS:
- Sliding entry door with an FSB standard pocket door deadlock – Key x Thumbturn function, enabling full door travel and security.
- 385 lb. sliding entry door on HAWA 250/B sliding door fittings, rated to 550 lb. for smooth silent running action.
- 12′ wide fixed panels knocked down for delivery and on-site reassembly.
Location
New York City
Architect
Perkins + Will ▪ NYC 10003
Scope of Work
63 Linear Feet, (7) Sliding doors + (5) Fixed Panels + (1) Swing Door
Photographer: Eduard Hueber
