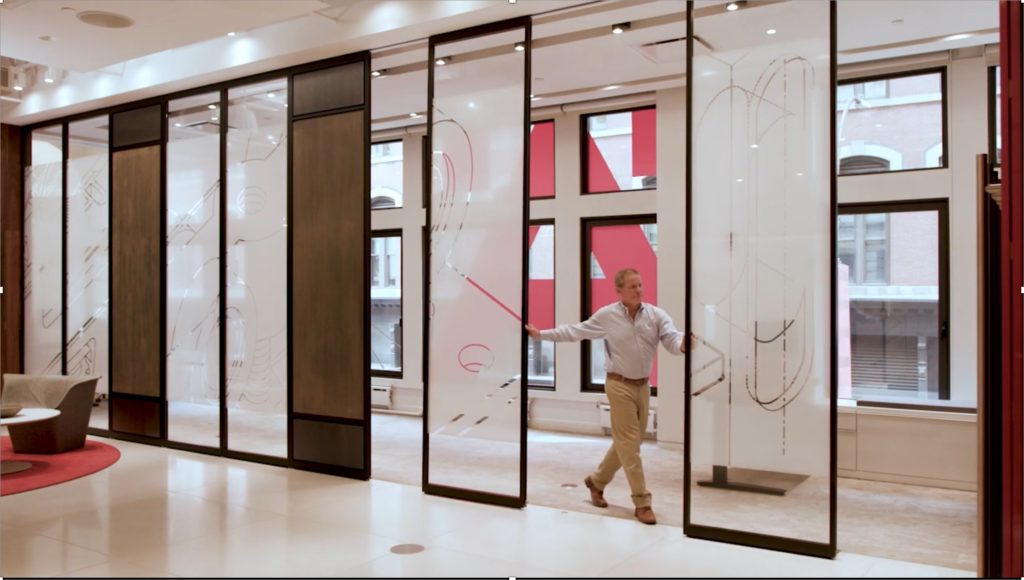BIM Model Files
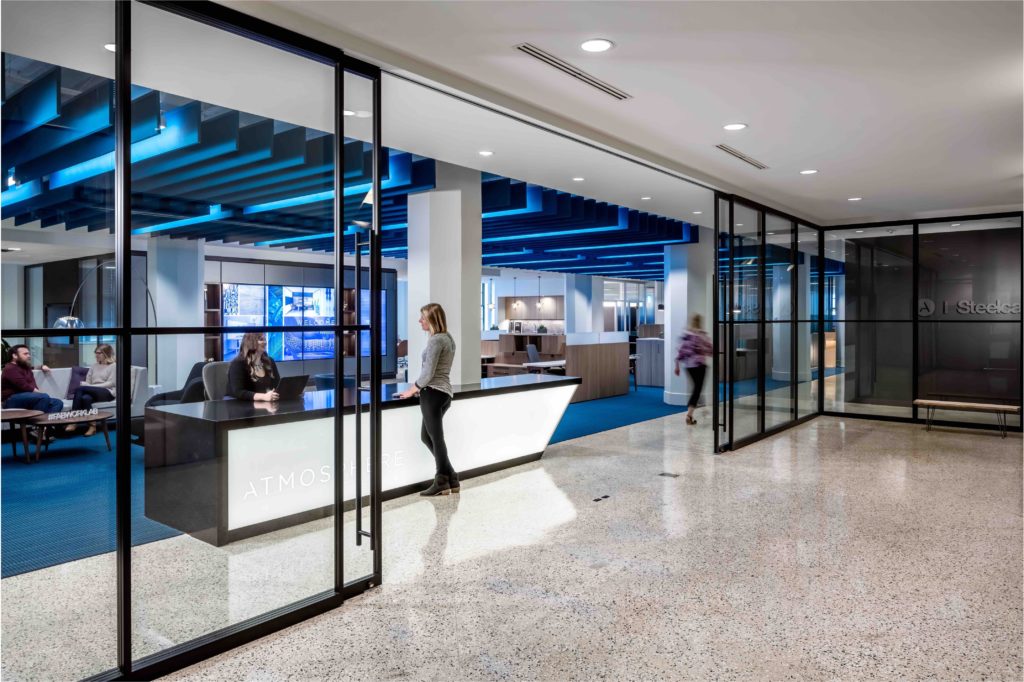
Bi-Part Sliding Doors
PK-30 System sliding doors up to 10′ in width and or up to 12′ in height are standard. Single sliding, bi-parting, bi-passing, double and triple telescoping pocket or uni-directional doors are all available. Continuous recessed bottom guide channels add stability but are not required in most applications. PK-30 System sliding door hardware from Hawa AG is compact, strong and reliable, requiring only a soft touch to operate quietly and smoothly. PK-30 offers innovative, efficient solutions for sliding doors up to 450 lb. Use the PK-30 door weight calculator or contact PK-30 to determine the appropriate fitting set for your project.
FSB sliding door locks are standard. The FSB sliding pocket door lock has an integral edge pull, an ADA compliant sliding door lock with vertically mounted levers is a new and unique offering. All FSB locks are available in a variety of functions. Standard North American cylinders allow you to match building standard keyways. Additional hardware solutions include; flush pulls, flush bolts, edge pulls and electromagnetic locks.
FSB sliding door locks are standard. The FSB sliding pocket door lock has an integral edge pull, an ADA compliant sliding door lock with vertically mounted levers is a new and unique offering. All FSB locks are available in a variety of functions. Standard North American cylinders allow you to match building standard keyways. Additional hardware solutions include; flush pulls, flush bolts, edge pulls and electromagnetic locks.
Send download link to:
Folding Walls
PK-30 folding operable partitions open up infinite possibilities; featuring extremely quiet running properties, low parking area space requirements and excellent quality. Individual panels may not exceed 176 lb. Maximum panel width is approximately 40-inches wide and maximum height is 12′. Centerfold and Variofold offer trouble-free and flexible solutions to closing room openings of up to 19′ 8″ or even up to 39′ 4″ with opposed installations. A stationary egress door may be fitted into the system opposite the stack. The lead panel out of the stack may be configured as a pivot door, providing a convenience opening without having to operate the entire wall.
- Centerfold is a high quality accordion wall hardware system for operable room partitions. The suspension point for this system is located at the panel center. The balanced stack is centered on the upper suspension track. Extremely wide installations are possible without bottom guide channels.
- Variofold is a high quality Bi-folding partition system. The stack is offset to the upper suspension track. A bottom guide channel provides firm stability for installations with more than two doors per side.
Send download link to:
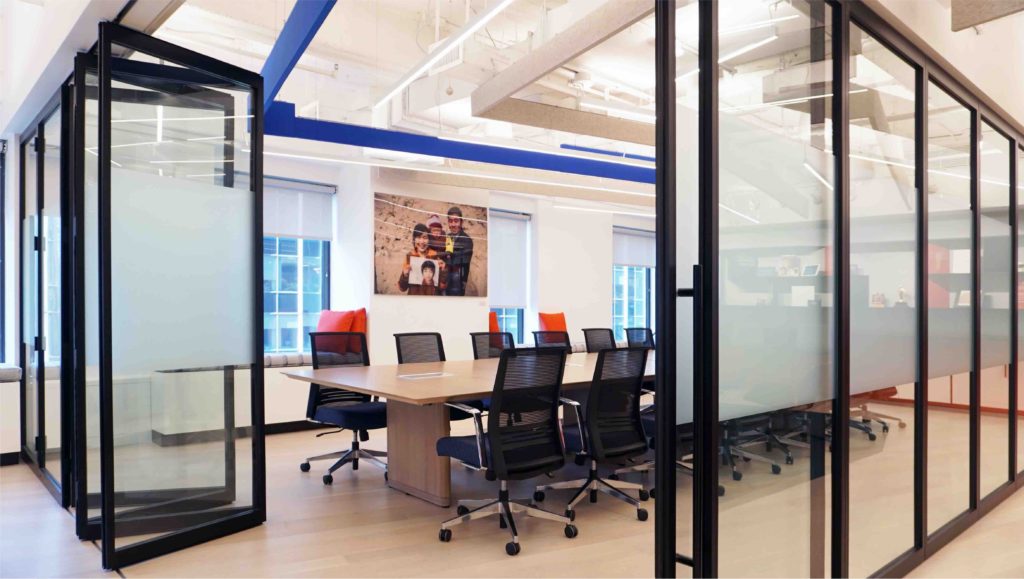
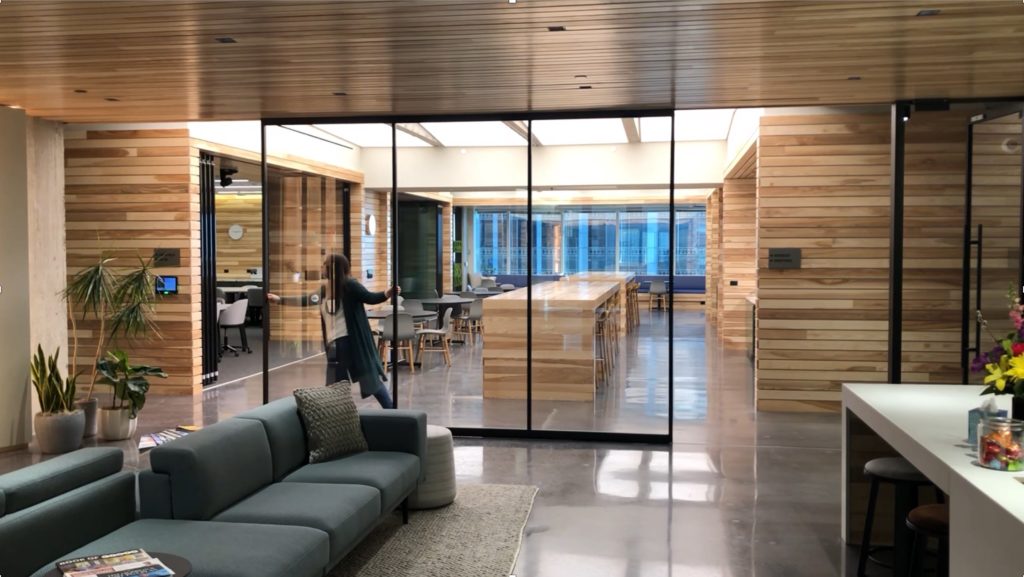
Office Front with Sliding Door
PK-30 System sliding doors up to 10′ in width and or up to 12′ in height are standard. Single sliding, bi-parting, bi-passing, double and triple telescoping pocket or uni-directional doors are all available. Continuous recessed bottom guide channels add stability but are not required in most applications. PK-30 System sliding door hardware from Hawa AG is compact, strong and reliable, requiring only a soft touch to operate quietly and smoothly. PK-30 offers innovative, efficient solutions for sliding doors up to 450 lb. Use the PK-30 door weight calculator or contact PK-30 to determine the appropriate fitting set for your project.
FSB sliding door locks are standard. The FSB sliding pocket door lock has an integral edge pull, an ADA compliant sliding door lock with vertically mounted levers is a new and unique offering. All FSB locks are available in a variety of functions. Standard North American cylinders allow you to match building standard keyways. Additional hardware solutions include; flush pulls, flush bolts, edge pulls and electromagnetic locks.
FSB sliding door locks are standard. The FSB sliding pocket door lock has an integral edge pull, an ADA compliant sliding door lock with vertically mounted levers is a new and unique offering. All FSB locks are available in a variety of functions. Standard North American cylinders allow you to match building standard keyways. Additional hardware solutions include; flush pulls, flush bolts, edge pulls and electromagnetic locks.
Send download link to:
Office Front with Swing Door
PK-30 Swing doors are made to order, our proprietary center-hung pivot hinges are standard. PK-30 single or double doors may be specified with transoms. FSB sliding door locks are standard and are available in a variety of functions. Standard North American cylinders allow you to match building-standard keyways. Ancillary hardware such as; concealed floor closers, surface mounted closers, door holders, electromagnetic locks and electric strikes may be integrated into the system. Door heights of up to 10 feet are standard. A proprietary 10-inch high kick-plate extrusion is available for ADA compliance as well as a mortise lock exit device. Factory finished flush wood doors are made to order and pre-machined for hardware; saving time, ensuring quality and accuracy.
Send download link to:
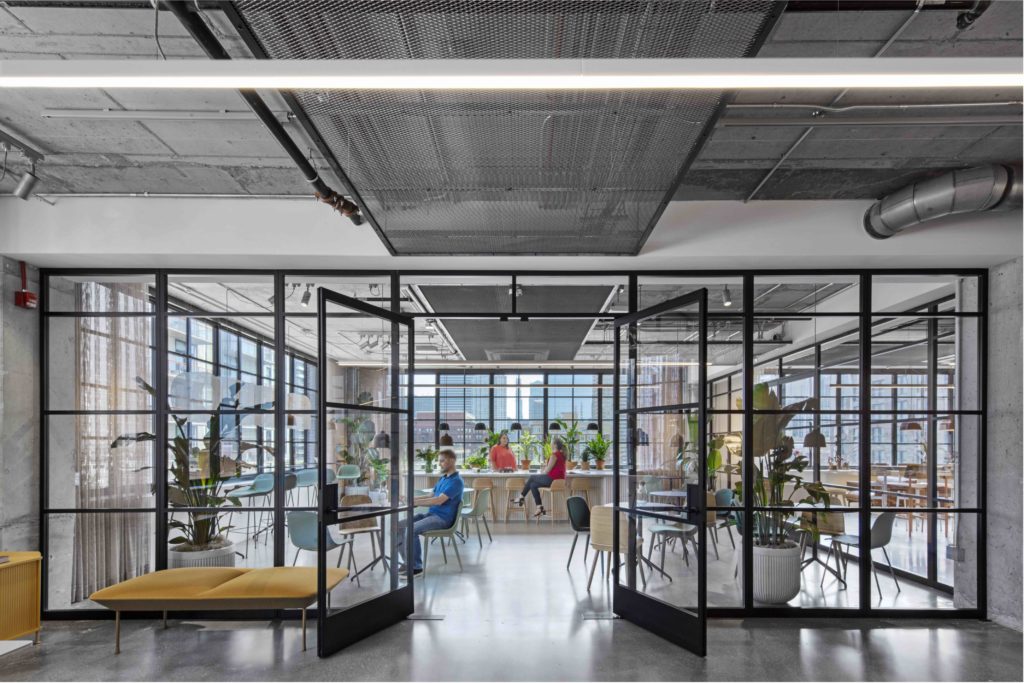
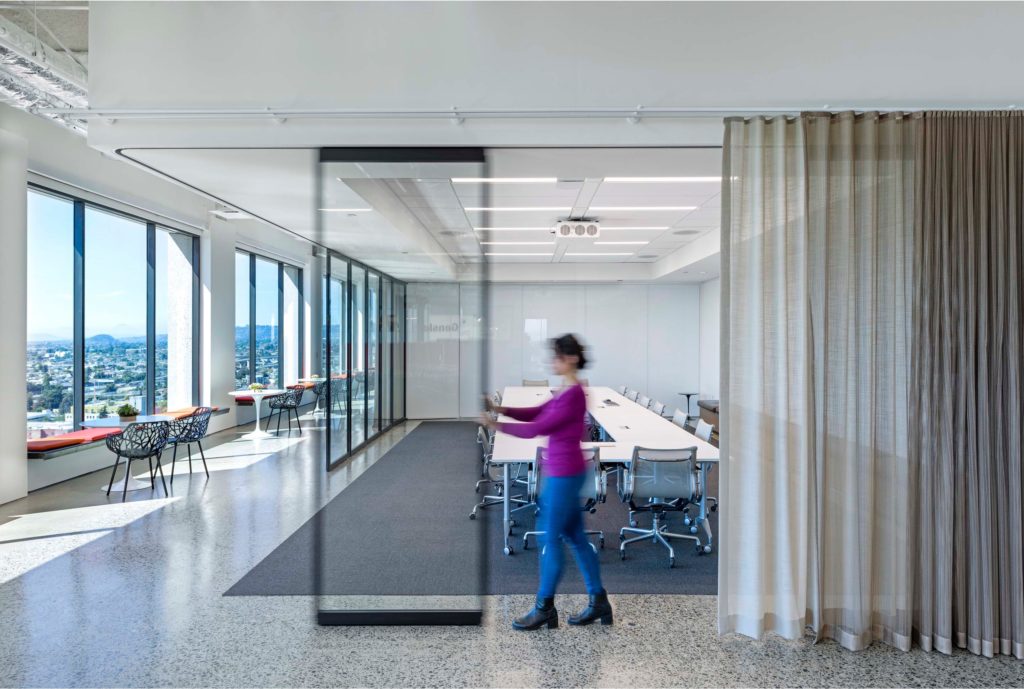
Telescoping Sliding Doors
The sliding stacking wall system offers unparalleled flexibility to reconfigure space; perfect for retail, office, hospitality or corporate applications. Its modular and pluggable suspension track system will follow your plans around and into every corner, giving you free rein even for large-scale installations. The hardware fittings are made by HAWA AG; Swiss quality, precision, safety and reliability, proven in service for more than three decades around the world. Made-to-measure suspension tracks may be curved to any radii from 15° to 90°. You can neatly stack a virtually limitless number of panels in a compact parking area.
Features of this system are:
Features of this system are:
- The stacking area can be parallel or perpendicular to the main run of suspension track.
- The stack can be located within in a closet.
- Foot-bolts into dust-proof floor strikes may be used in lieu of a continuous bottom guide channel.
- Panels weights up to 330 lbs. and heights to 12’ tall are possible with this system.
- A stationary egress door may be fitted into the system.
Send download link to:
Variotec Sliding-Stacking Doors
The sliding stacking wall system offers unparalleled flexibility to reconfigure space; perfect for retail, office, hospitality or corporate applications. Its modular and pluggable suspension track system will follow your plans around and into every corner, giving you free rein even for large-scale installations. The hardware fittings are made by HAWA AG; Swiss quality, precision, safety and reliability, proven in service for more than three decades around the world. Made-to-measure suspension tracks may be curved to any radii from 15° to 90°. You can neatly stack a virtually limitless number of panels in a compact parking area.
Features of this system are:
Features of this system are:
- The stacking area can be parallel or perpendicular to the main run of suspension track.
- The stack can be located within in a closet.
- Foot-bolts into dust-proof floor strikes may be used in lieu of a continuous bottom guide channel.
- Panels weights up to 330 lbs. and heights to 12’ tall are possible with this system.
- A stationary egress door may be fitted into the system.
Send download link to:
