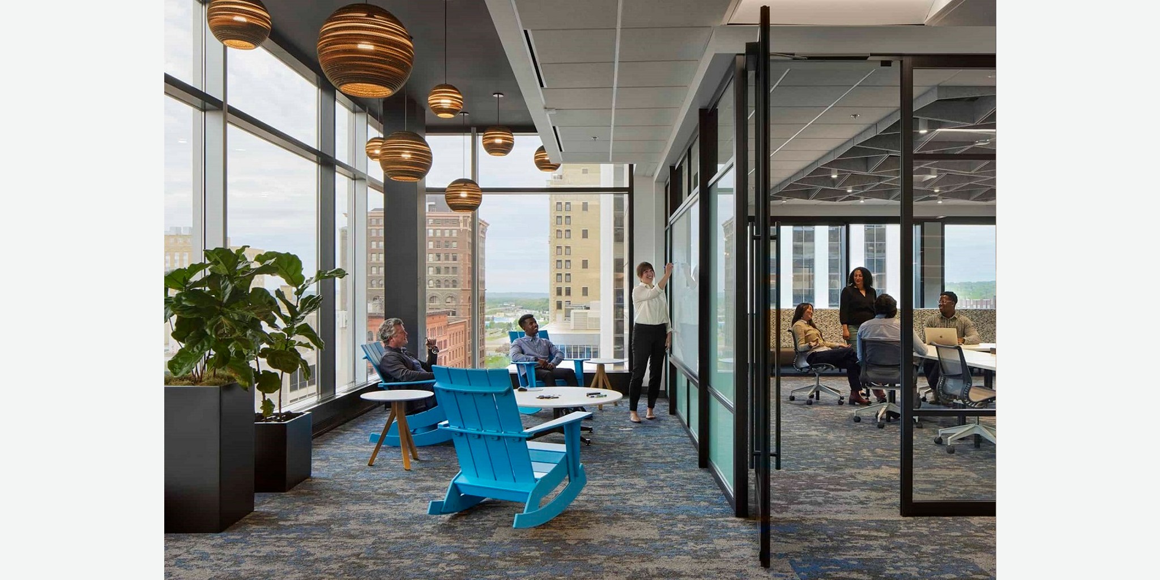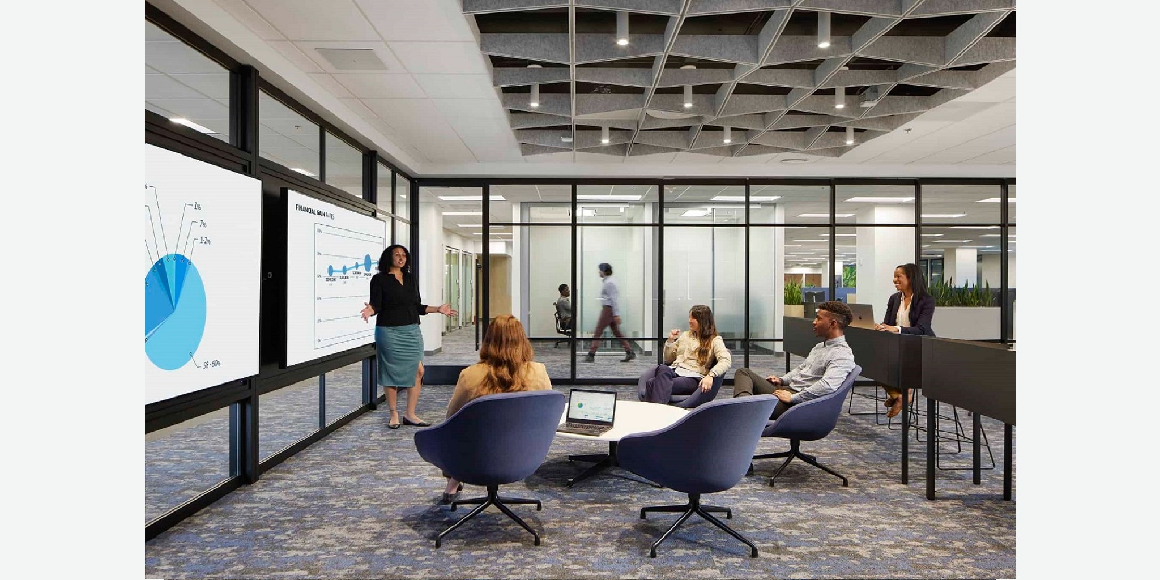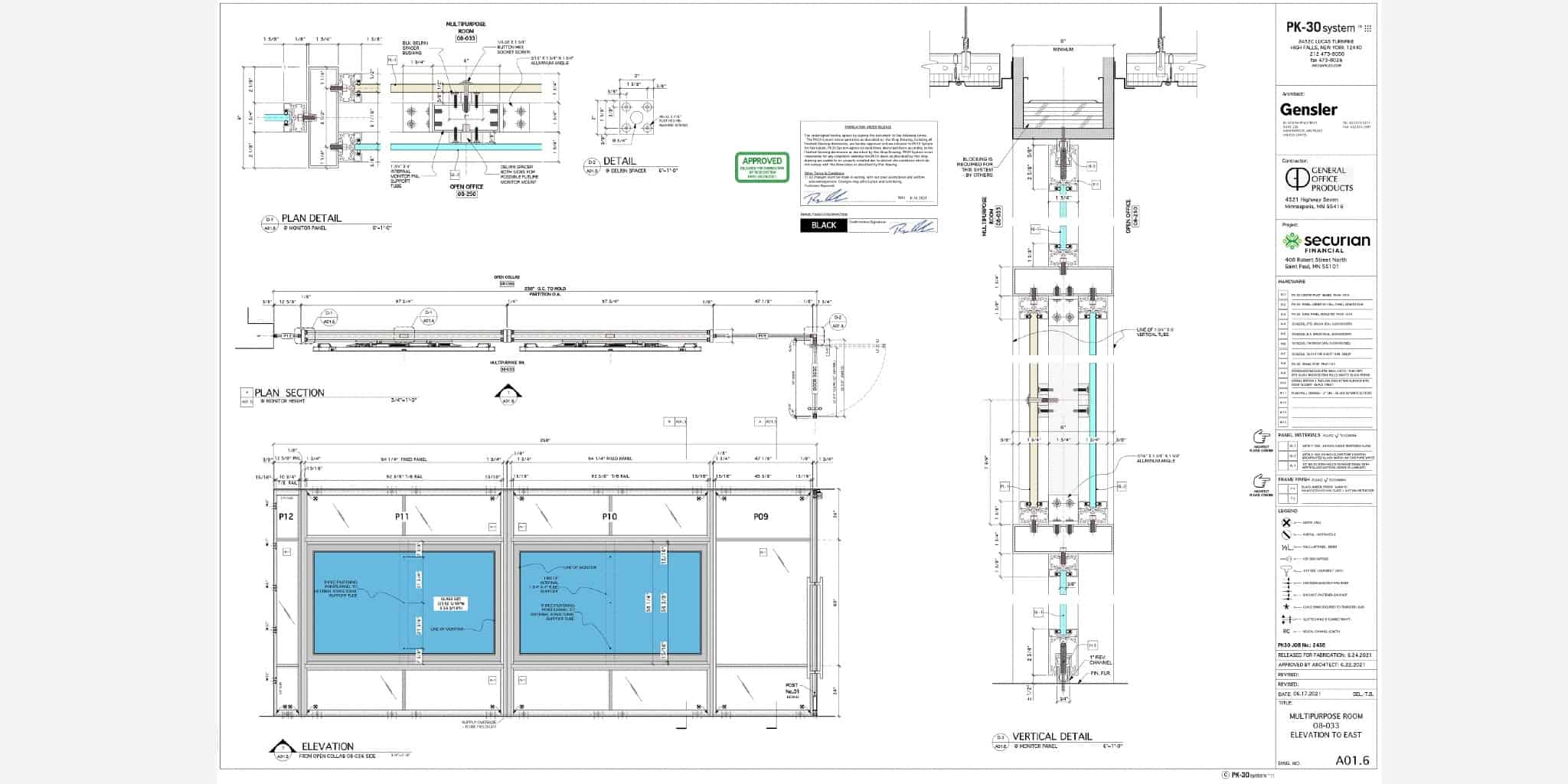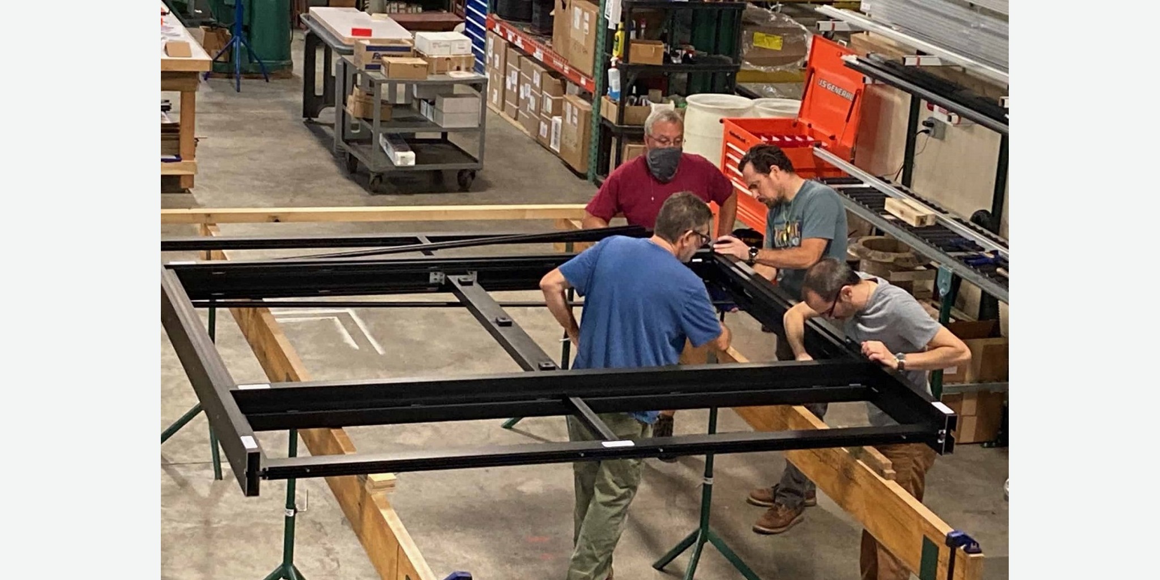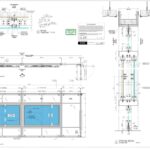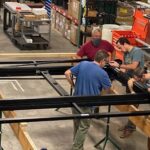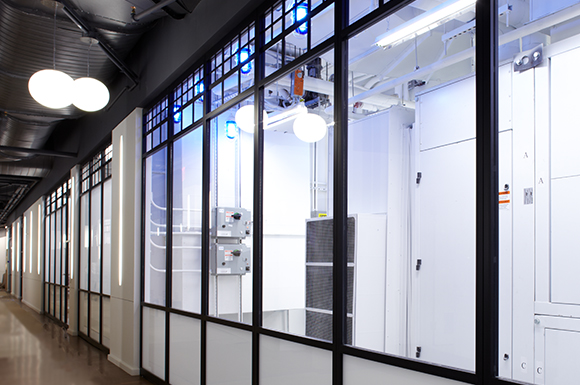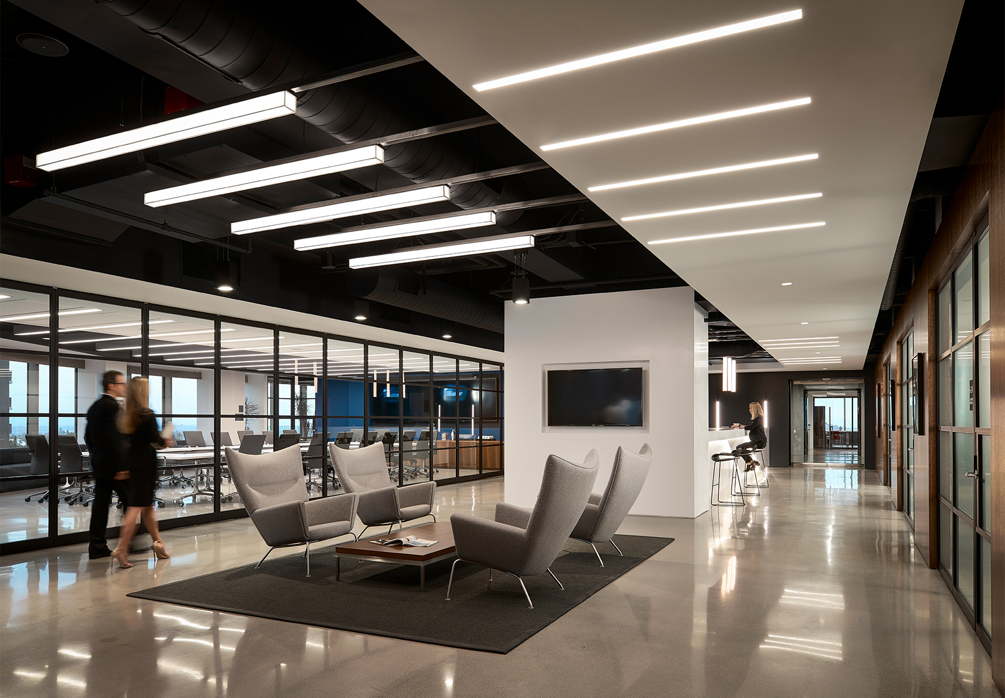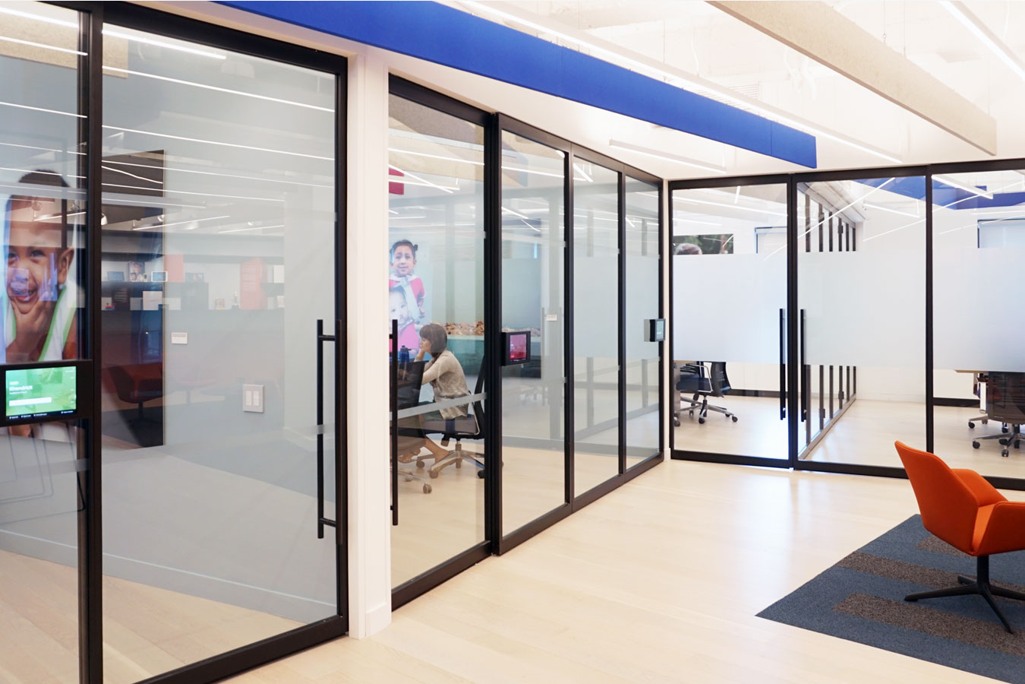CASE STUDY EXAMPLE:
Securian Financial
The design of Securian Financial’s new workplace Reimagine Prototype includes demountable walls and modular concepts for incorporating collaborative spaces, new workstation prototypes, team zones, and amenity areas into its 28,000 square foot space. Tailored yet fluid, the office space is organized around a “central park” for informal gatherings, providing a variety of settings, flanked by technologically integrated “conservatories” for large team activities. Located throughout the space, seating nooks additionally offer moments of peaceful pause during busy days. Natural wood tones, greens and blues, and organic textures mirror the flexibility of the modular concepts.
To reimagine Securian Financial, the team’s approach launched the Workplace Performance Index (WPIx) survey to gain a snapshot of user expectations, patterns of use, and needs. The WPIx gauges success and “lessons learned” to apply to future launches of design concepts throughout the campus. The Re-Imagine Pilot will be evaluated by the client every three months, so that the space can continue to adjust and be refined to meet the needs of people returning to work.
Gensler website <https://www.gensler.com/projects/securian-financial-reimagine-prototype>
CHALLENGE:
- Design and engineer a customized solution for supporting multiple NEC Ultra High-Definition 98-inch wide displays, weighing up to 200 lb.
- Provide removable display support panels, providing access to a concealed wiring chase/electronic componenet and power source area.
- Provide an option to install back-to-back displays or one-sided displays with a back painted low-iron writable surface glass panel on the exterior.
SOLUTION:
PK-30 System consulted with Gensler and the AV sub-contractor to achieve a customized solution that would satisfy both the technical, structural and aesthetic concerns. The resulting PK30 System engineered design exceeded expectations.
HIGHLIGHTS:
- Flexible multi-purpose rooms with customized PK-30 System walls, incorporating transparency above and below the Audio Visual display panels.
- Telescoping bi-parting sliding door elevations that create a 29′ wide clear opening.
Location
Saint Paul, Minnesota
Architect
Gensler ▪ Minneapolis, MN
Scope of Work
190 Linear Feet, (16) Sliding doors + (29) Fixed Panels + (4) Swing Doors
Dealer: General Office Products ▪ Minneapolis, MN
Photographer: Corey Gaffer © Gaffer Photography
