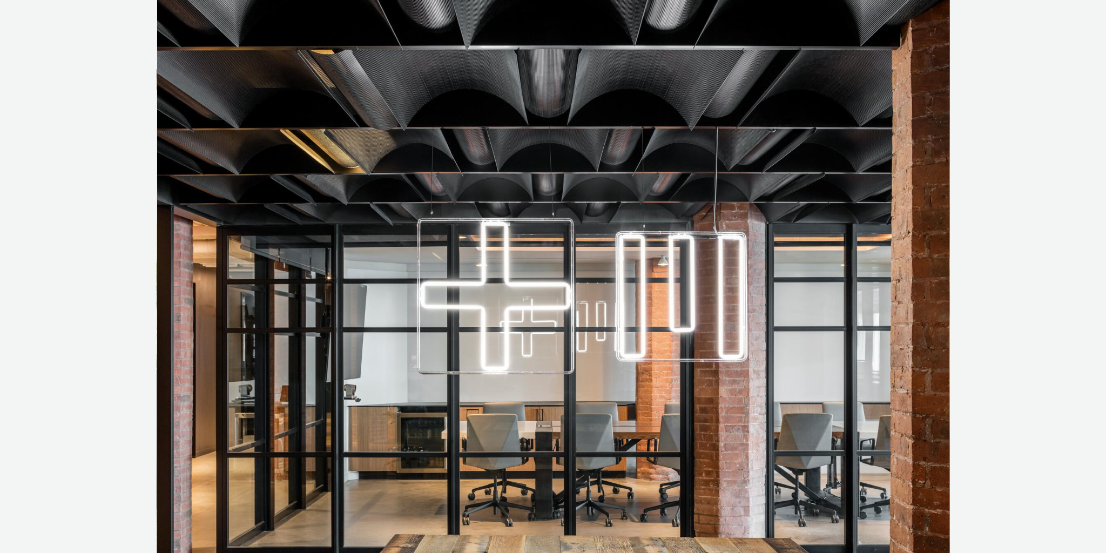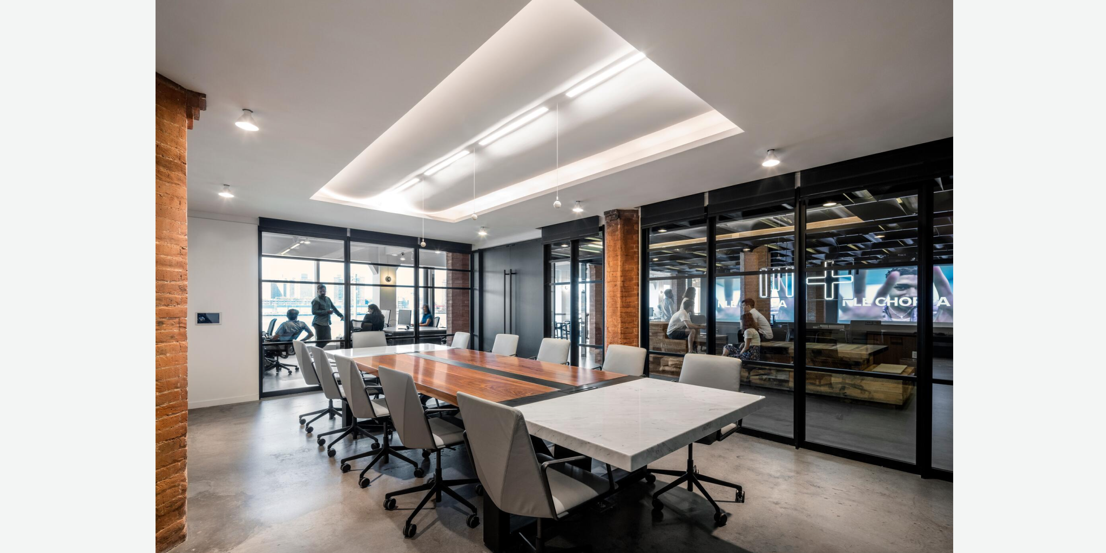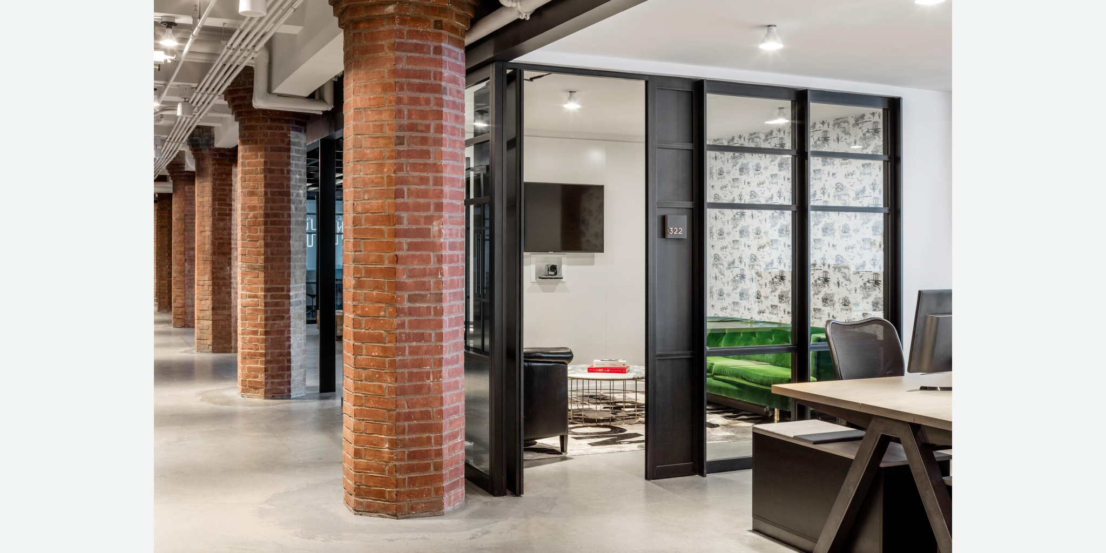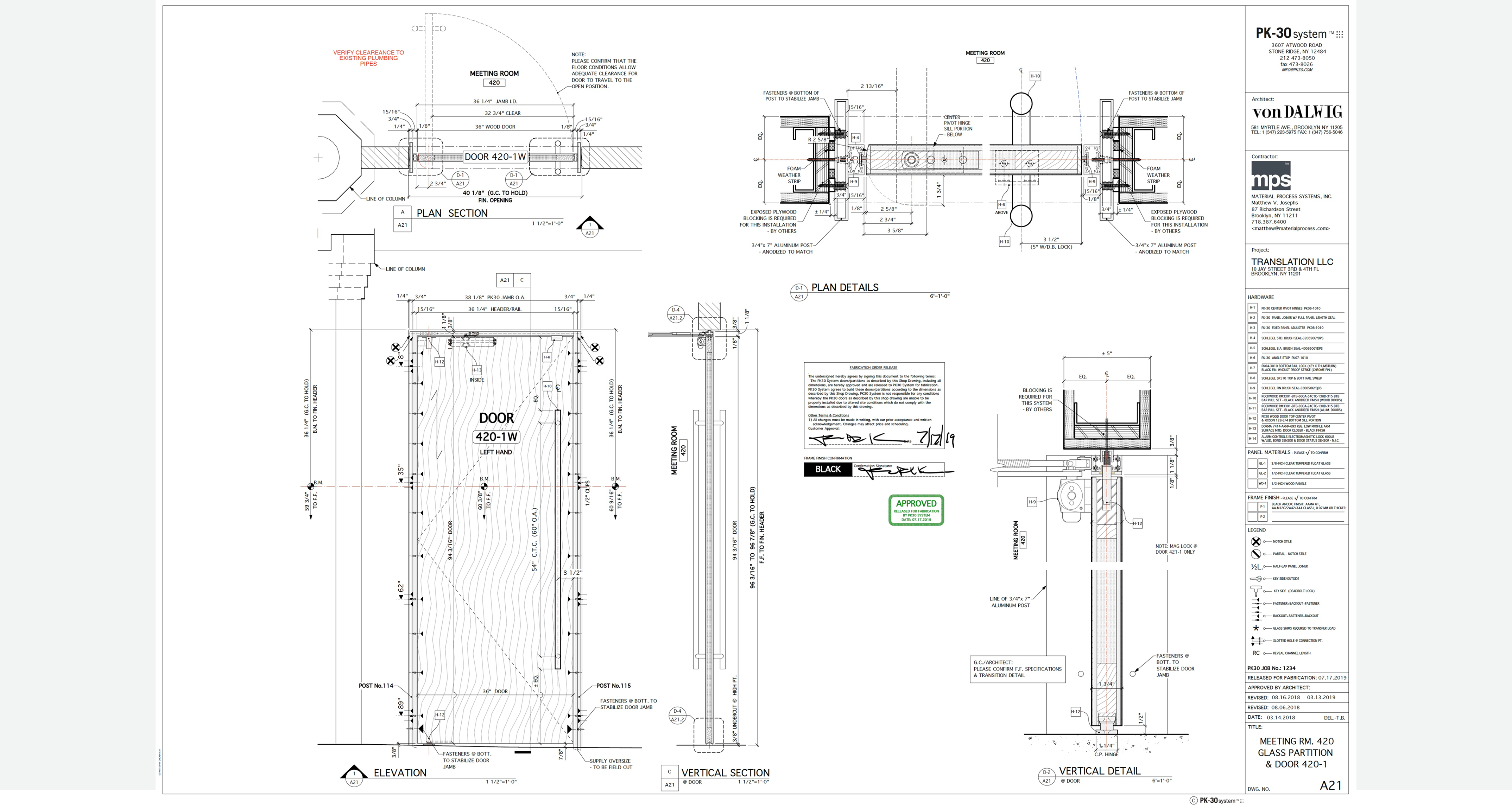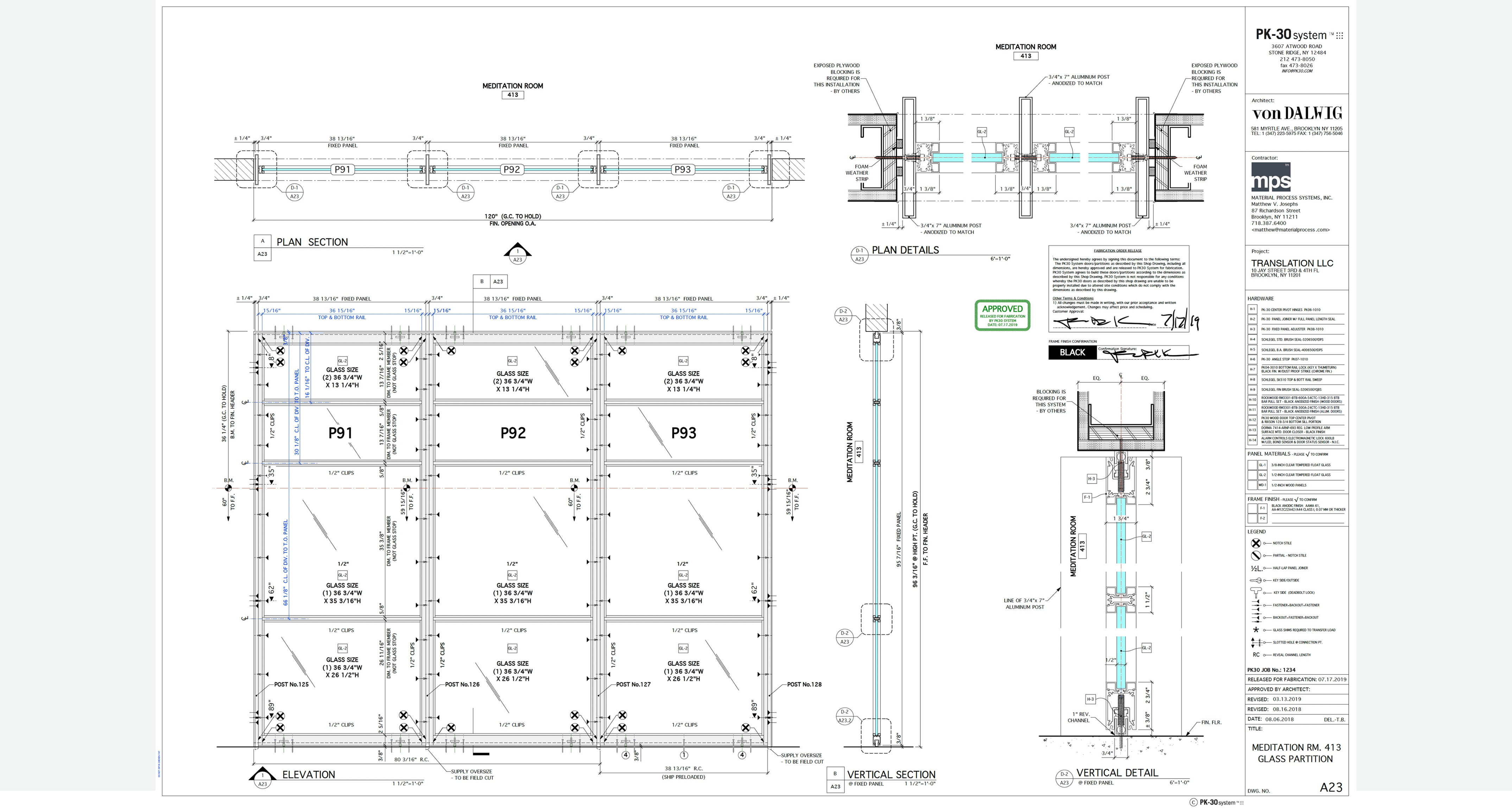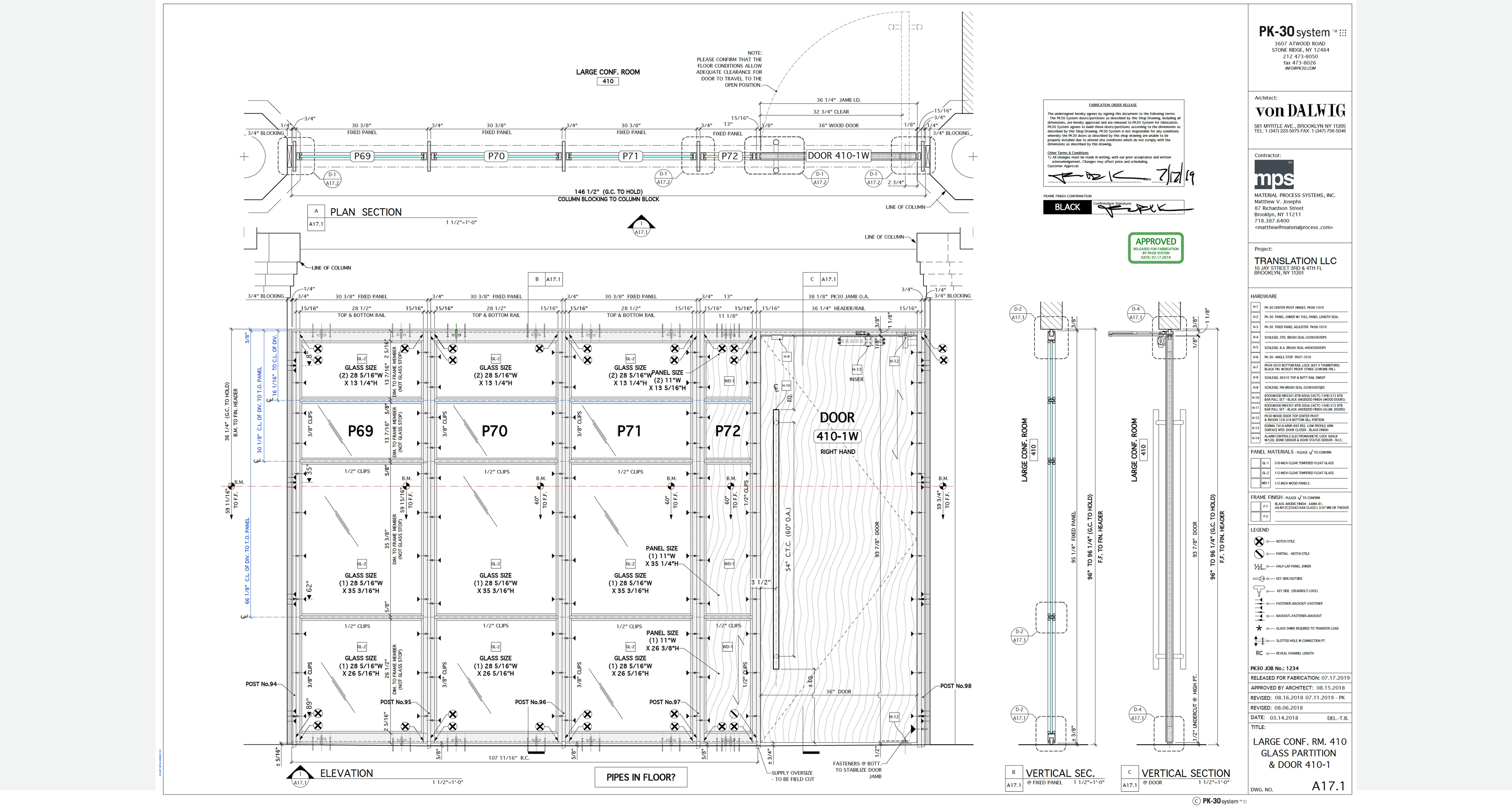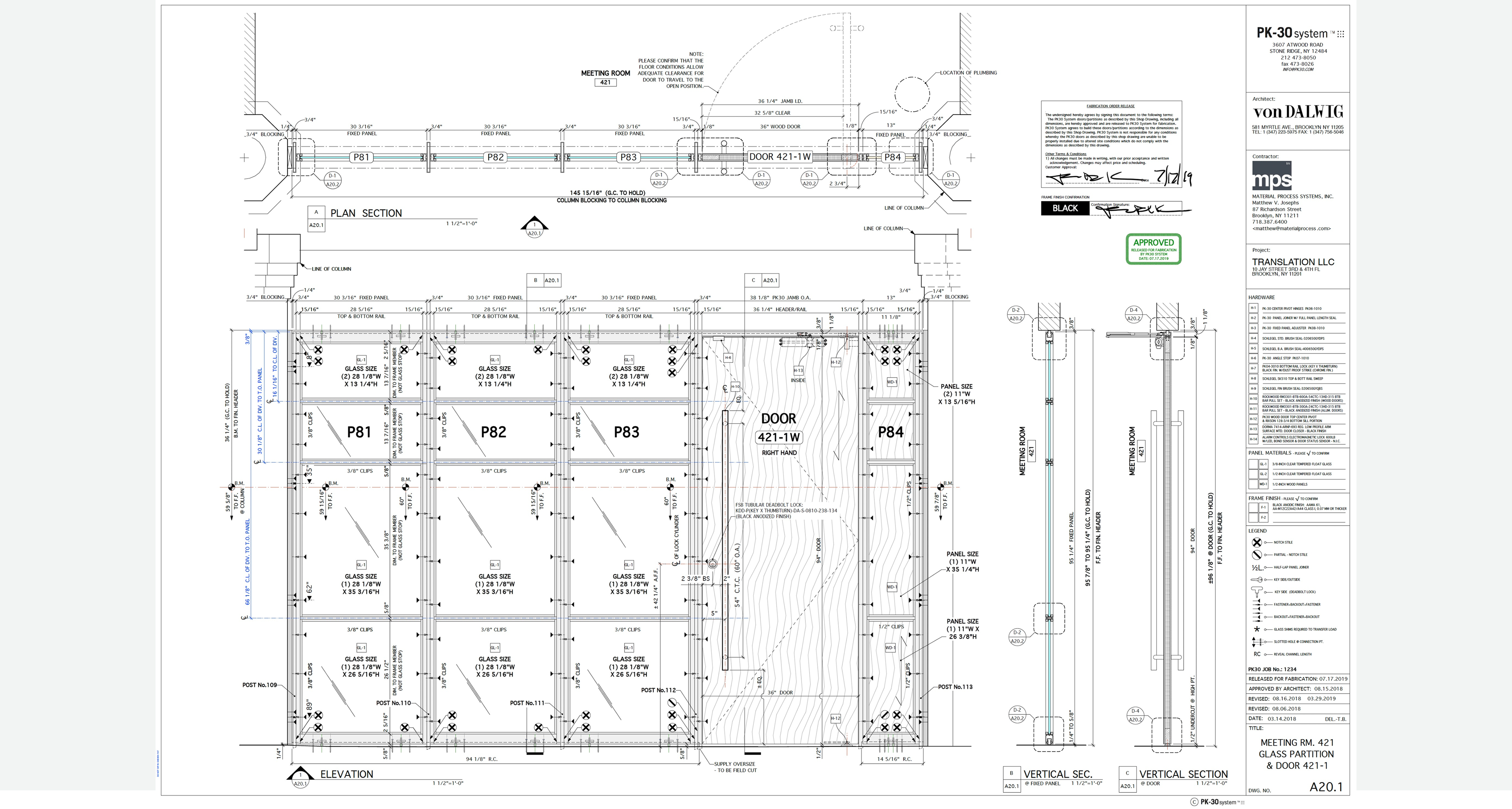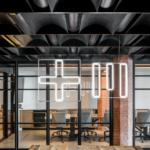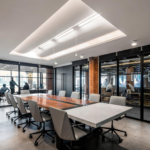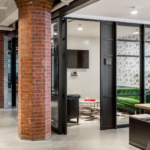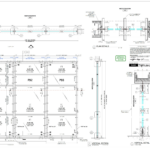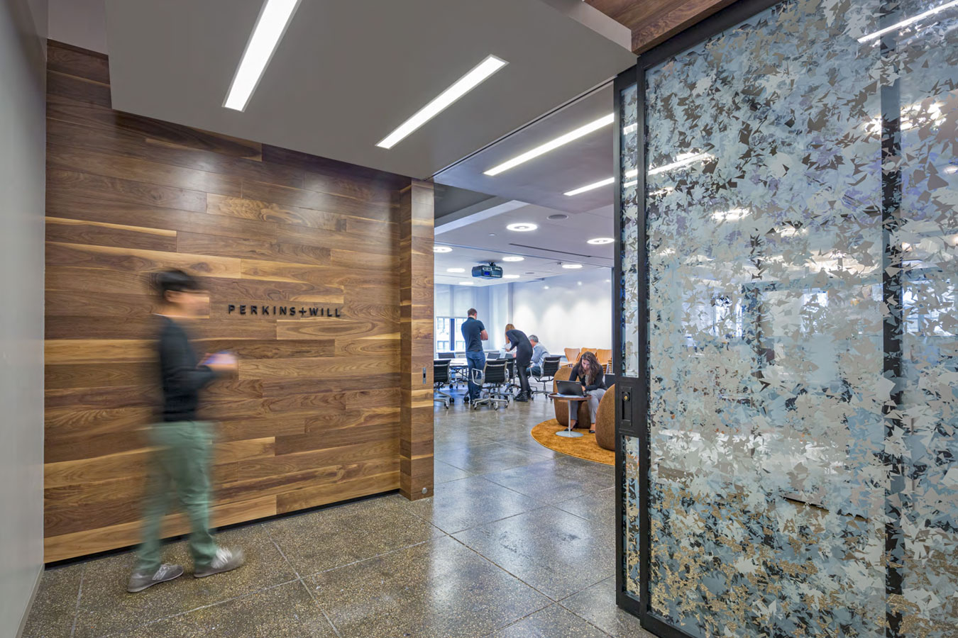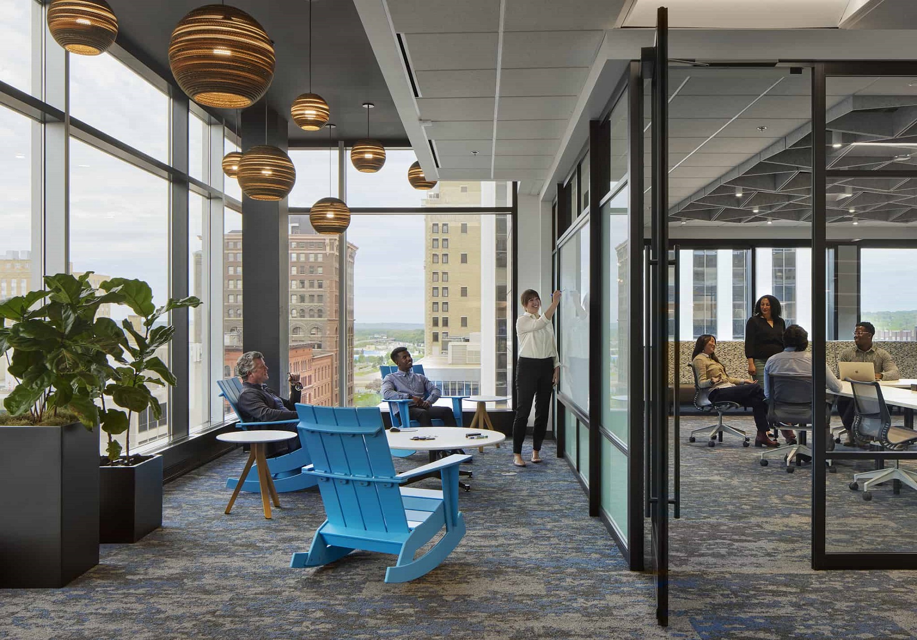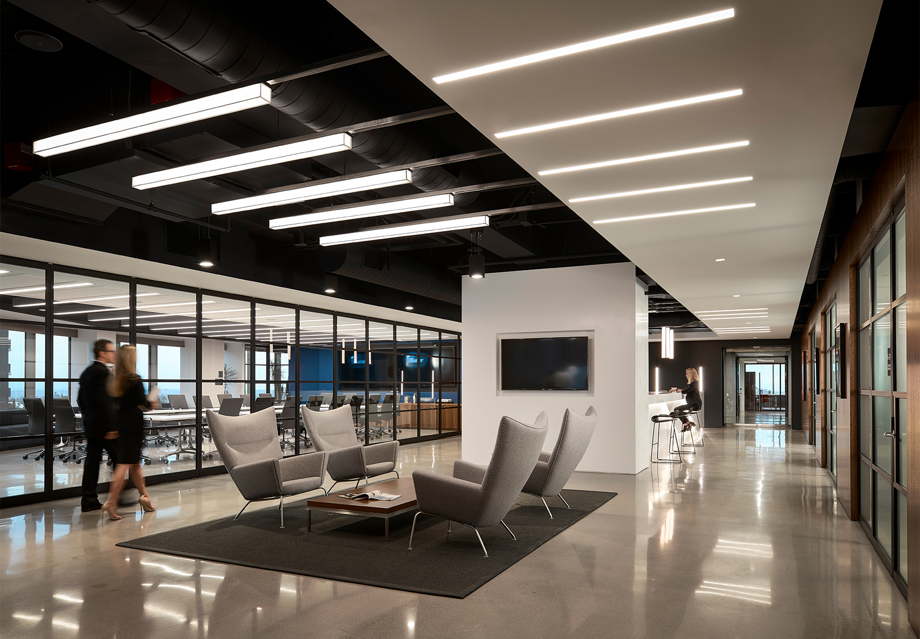CASE STUDY:
Translation LLC, Brooklyn, NY
Project Overview
Translation LLC, a dynamic and culturally driven advertising agency based in Brooklyn, partnered with vonDALWIG Architecture, to transform its headquarters into an inspiring, flexible environment. The goal: to create a refined office space that balances aesthetics with functional performance—one that mirrors the company’s creative energy while enabling efficient workflows and spatial adaptability.
To execute this vision, the design called for integrated modular wall systems with warm materiality, clean detailing, and custom elements that would elevate the space beyond the typical commercial standard. PK-30 System was selected as a fabrication and technical partner due to its unique capacity to engineer and manufacture custom architectural solutions with precision and reliability.
Design Challenge
The architectural concept presented several technical and aesthetic challenges that demanded an expert partner:
- Extended Vertical Profiles: The architect envisioned a design with prominent vertical “fins” that extended out from the vertical styles, visually anchoring each panel and aligning precisely with the surrounding architectural elements.
- Custom Wood Finish Matching: Seamless material integration between the door panels and adjacent wall systems was essential to maintain the clarity and cohesion of the design.
- High-Performance Detailing: As with many creative offices, Translation LLC required durable, high-quality hardware and construction to withstand daily use without compromising the minimalist modern look.
Custom Solution
PK-30 System collaborated directly with the design team to realize the project’s most intricate design elements. Utilizing our state-of-the-art CNC machinery and advanced digital design tools, PK-30 engineered a custom 4” extension on each vertical stile of the wall panels. These extensions ensured clean, uninterrupted lines from floor to ceiling and helped the panels visually tie into the architecture, delivering on the architect’s original design intent.
In addition, PK-30 fabricated custom wood swing doors and matching wall panels in a finish tailored to complement the PK-30 system. This level of refinement—often difficult to achieve with standard systems—demonstrates the value of PK-30’s flexible manufacturing capabilities and hands-on project support.
PK30’s ability to deliver engineered-to-order components made it possible to meet complex design requirements without sacrificing lead times or reliability.
Results
- Architectural Integrity Preserved: PK-30’s technical expertise and customized solutions ensured the original design vision was fully realized—down to the smallest detail.
- A Seamless Visual Experience: The extended stiles and finish-matched panels created a unified and refined appearance throughout the space.
- Performance Without Compromise: Despite the high level of customization, PK-30’s components retained the system’s hallmark durability, modularity, and ease of installation.
Conclusion
Translation LLC’s new office is a testament to the power of purposeful design and expert execution. Through close collaboration with vonDALWIG Architecture and the client, PK-30 System helped shape an environment that supports creative flow while reinforcing brand identity through material honesty and architectural clarity.
This project highlights PK-30 System’s unique strength: turning complex architectural ideas into buildable, high-performance realities.
Location
Brooklyn, NY
Architect
vonDALWIG Architecture ▪ Brooklyn, NY
Scope of Work
Swing doors + Sliding doors + Wood swing doors + Fixed panels + Custom fin extrusions
Program
Commercial Office ▪ Multi-faceted Agency
Custom Solution
Precision-Fabricated Stile Extensions and Custom Wood Finish Panels Realize the Architect’s Vision
Photographer
Magda Biernat © OTTO
