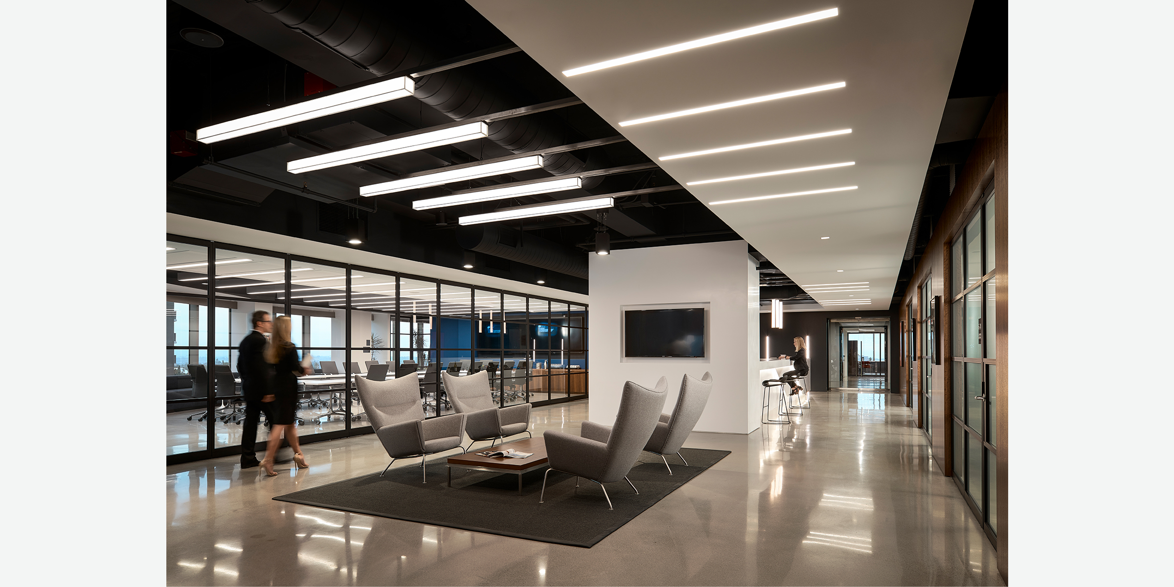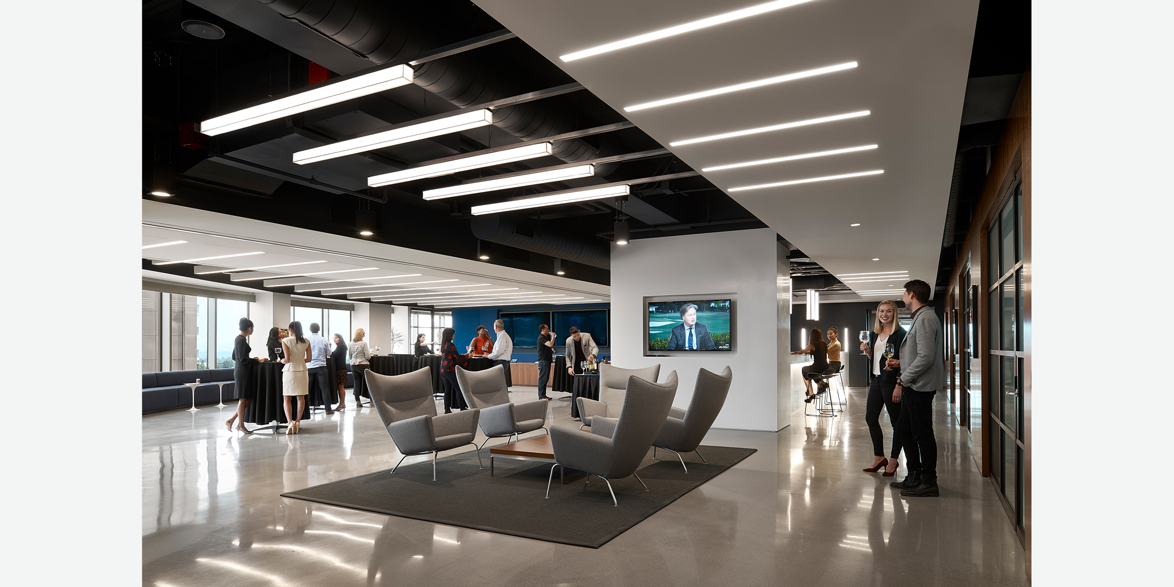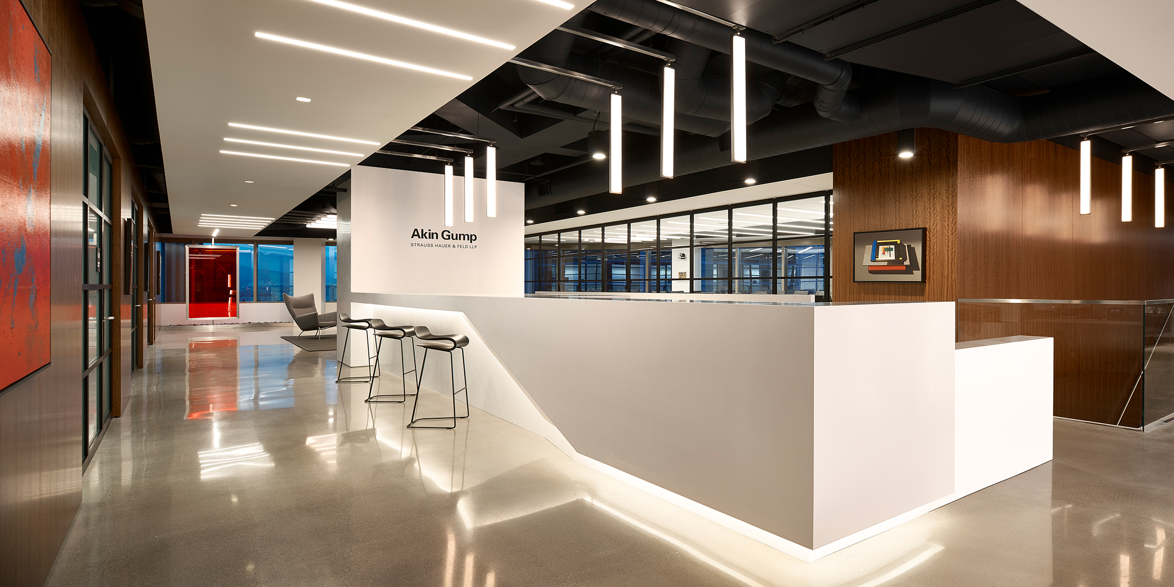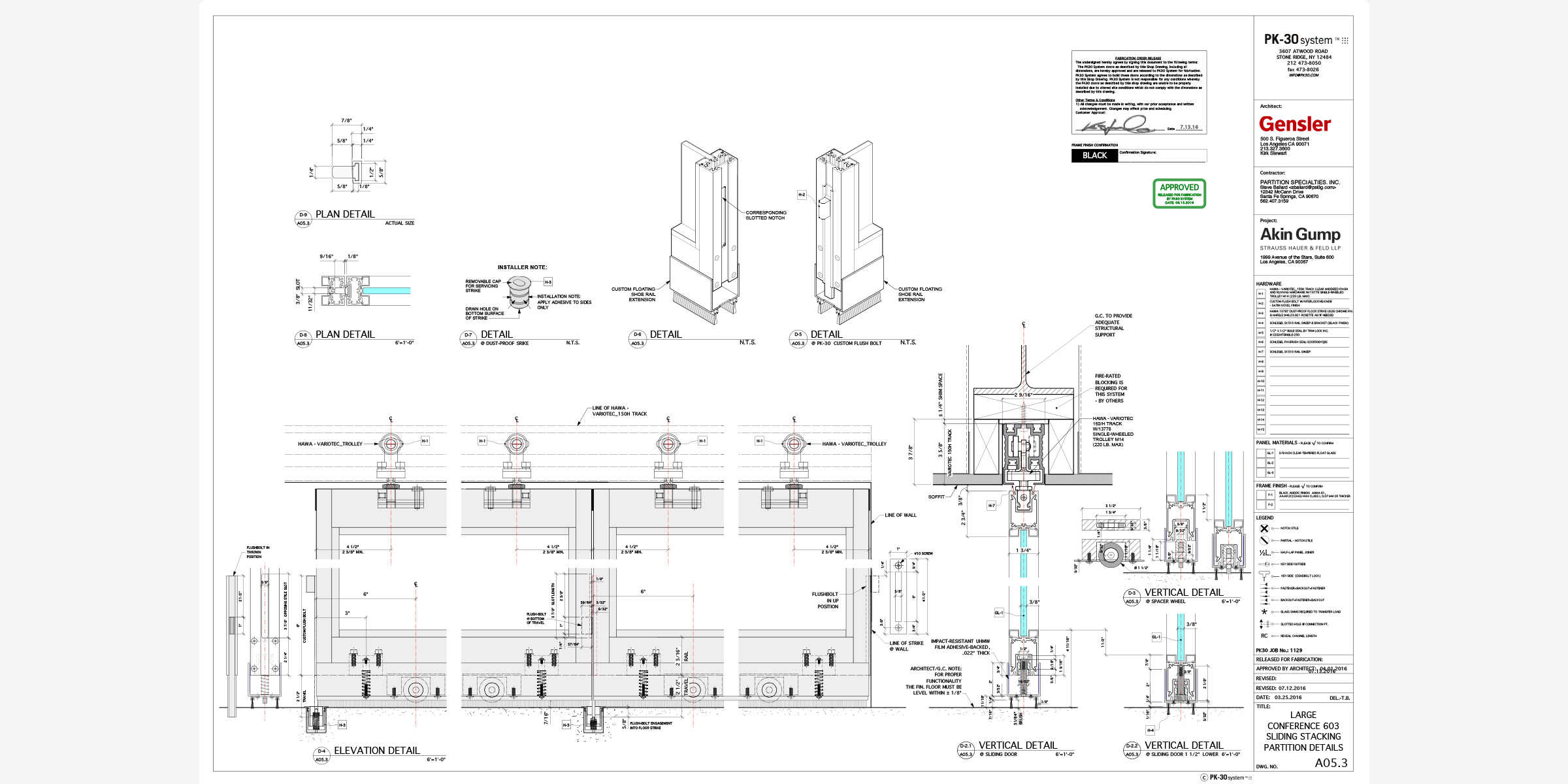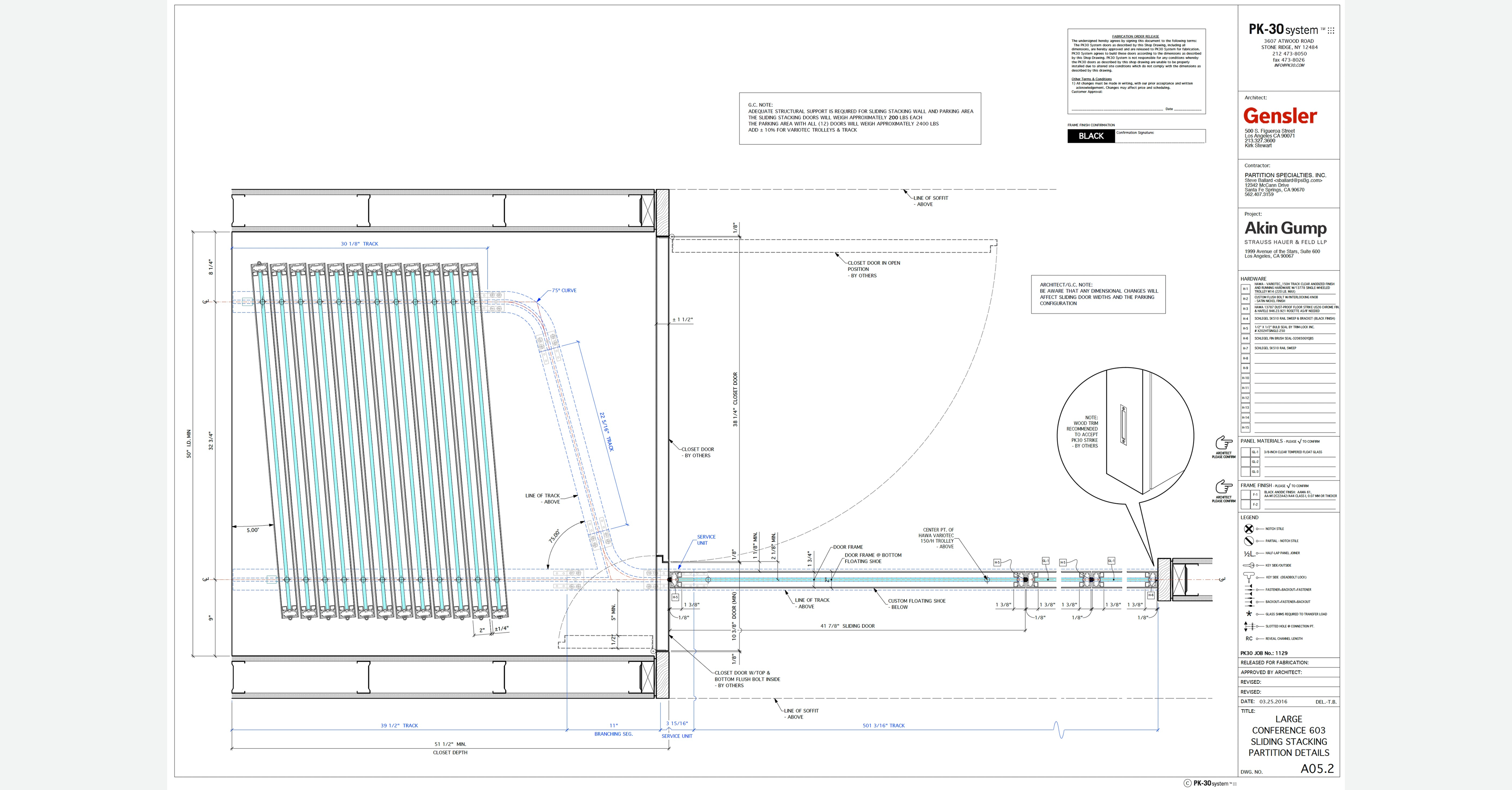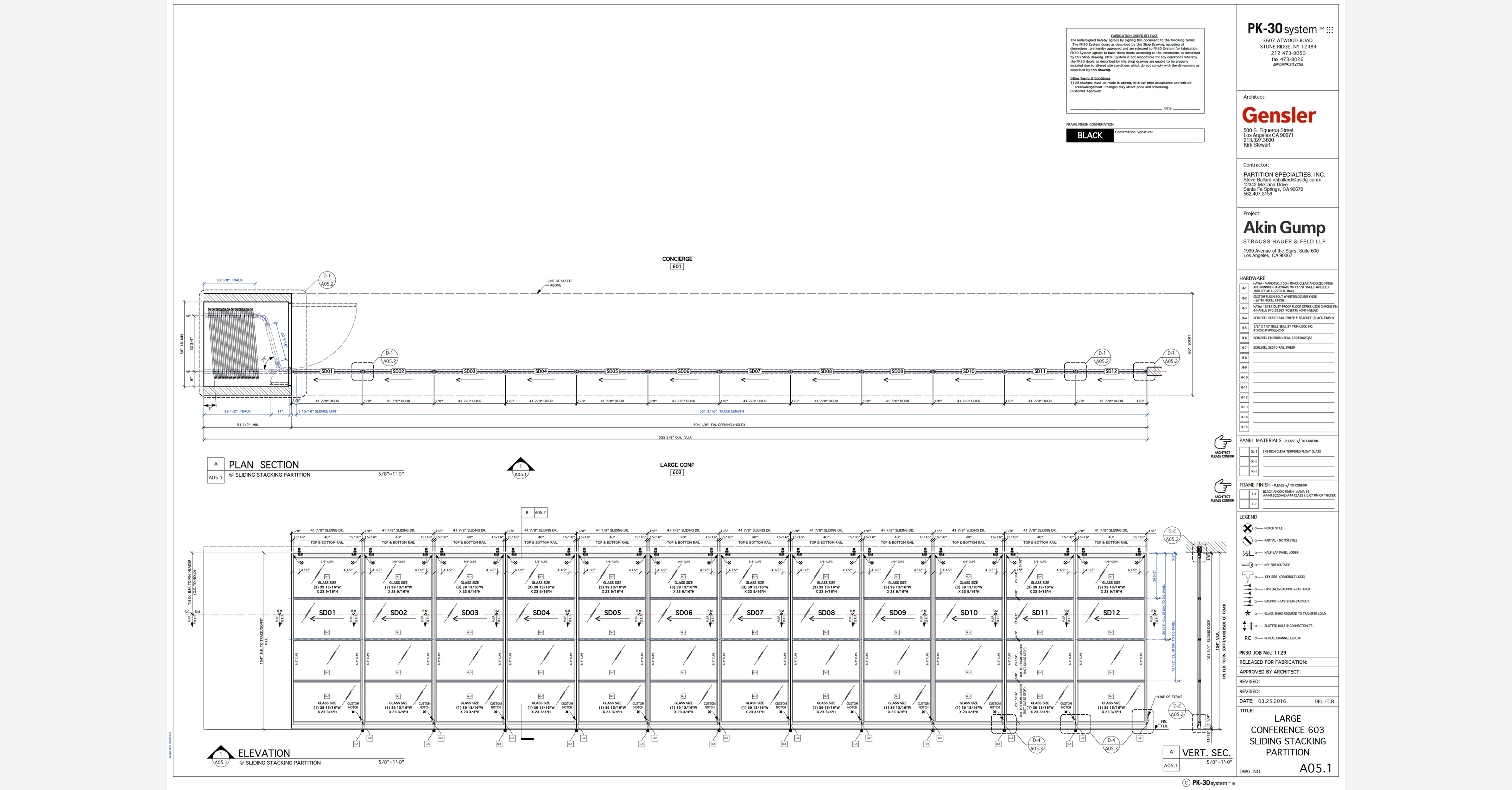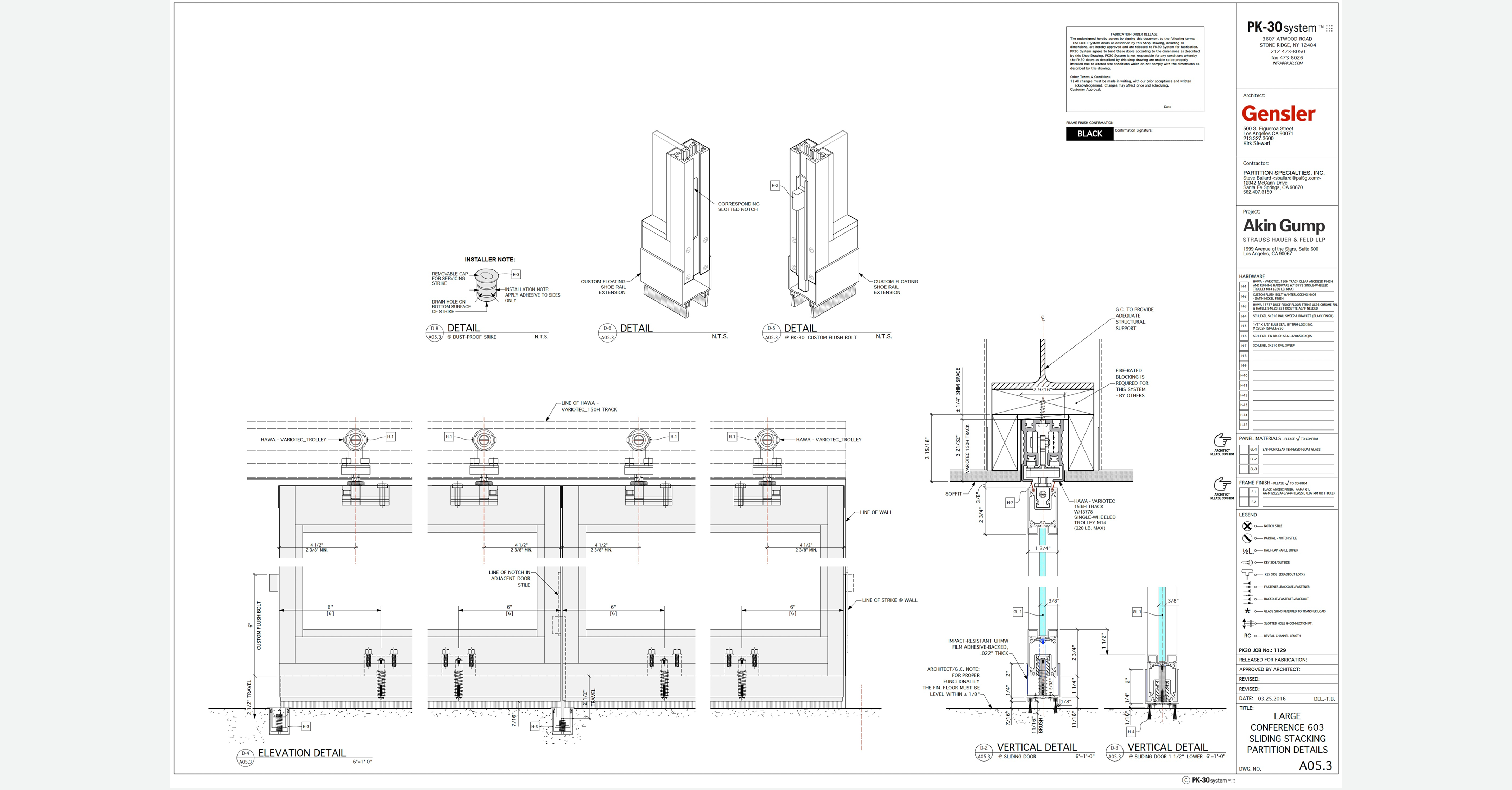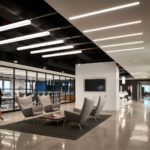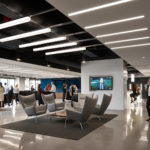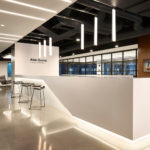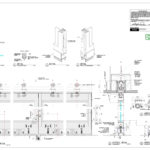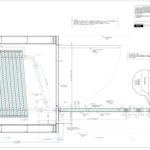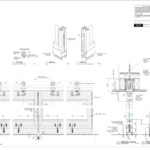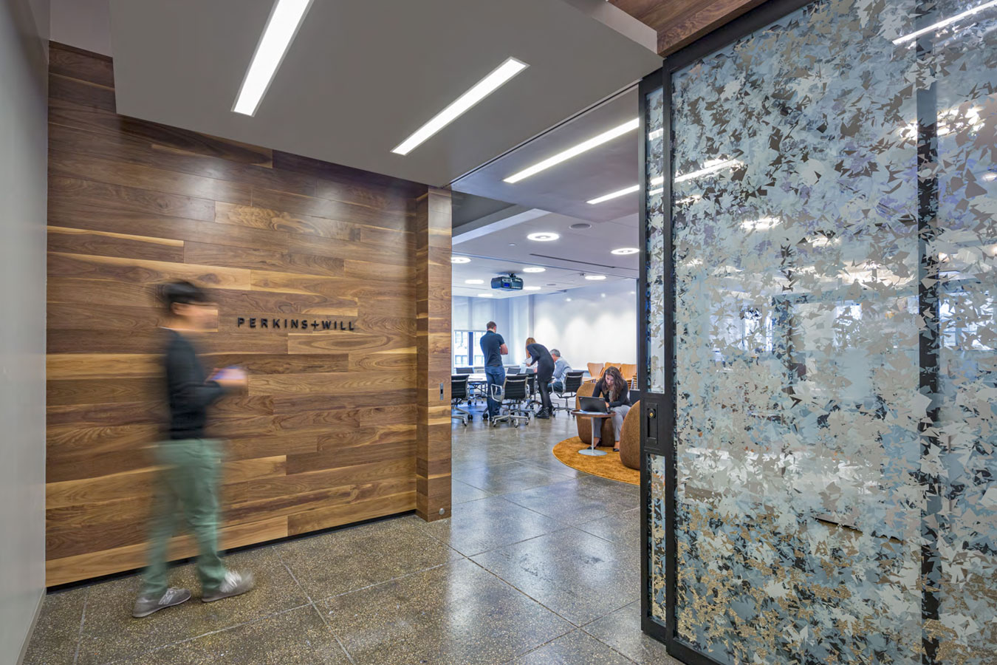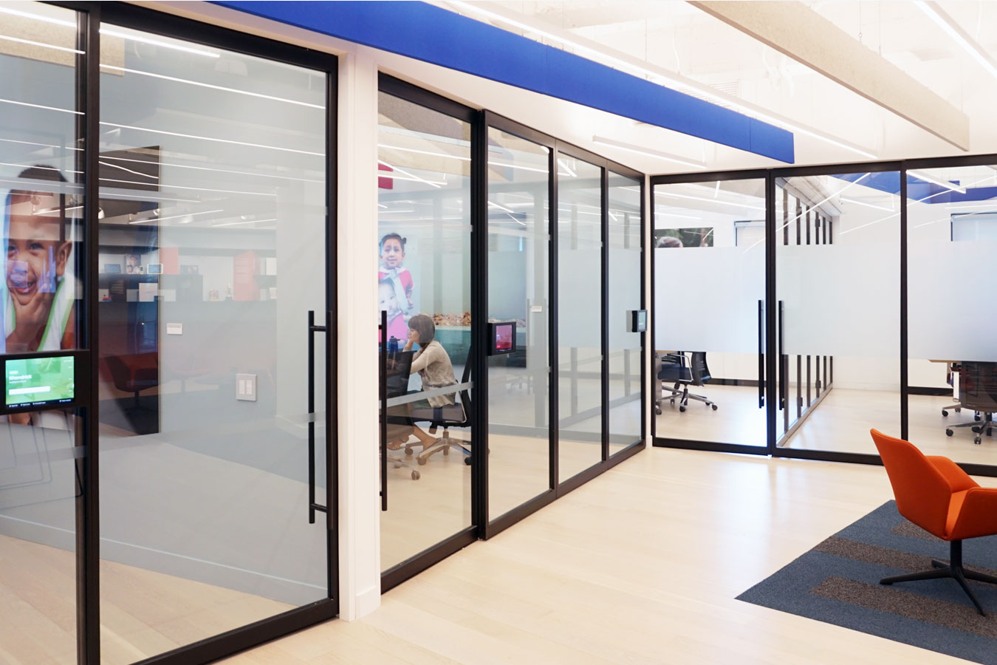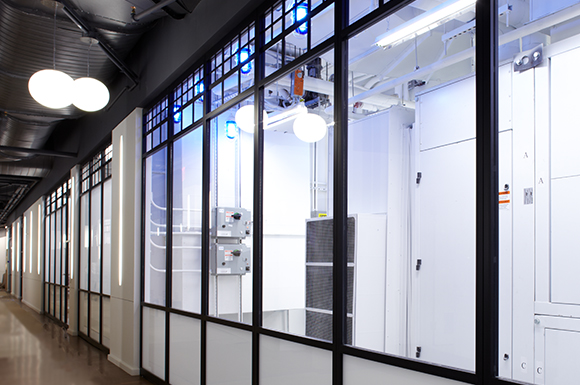CASE STUDY EXAMPLE:
Akin Gump Office
Akin Gump, one of the nation’s most respected international law firms, sought a unique architectural solution for their Los Angeles office that would seamlessly blend style, flexibility, and functionality. The design centered around a large, multi-purpose space framed by a striking curved glass curtain wall offering sweeping views of the city. The challenge? The space needed to effortlessly transform from a grand event venue into a functional conference room while contending with structural limitations that could impact the operable partitions.
Challenge:
Devise a solution to cope with an excessive degree of deflection in the ceiling structure. PK-30 collaborated closely with the design and engineering teams to tackle the complex challenge of supporting the suspension track in a way that could accommodate significant deflection. Structural analyses revealed the potential for the track to move by as much as 1.5 inches due to heavy loading on the floor above—well beyond what traditional partition systems could handle.
Custom Solution:
PK-30 pioneered a groundbreaking “floating shoe” system through multiple design iterations and brainstorming sessions. This innovative solution introduced a 1.5-inch tolerance within the panel assembly, allowing the system to absorb movement and maintain functionality without exerting pressure on the glass panels.
After successfully testing the floating shoe concept with a full-scale mockup, the solution was approved and integrated into the final PK-30 shop drawings for fabrication, resulting in a flexible, sophisticated space that meets both aesthetic and functional needs.
Customization at PK-30 is more than just a capability—it’s a core philosophy that shapes how we work with our clients. With the right tools, the right people, and a design-first mindset, we deliver distinctive architectural solutions that perform as beautifully as they look.
Key Features:
- Seamless Appearance: The system eliminates the need for continuous floor guides by using foot bolts in dust-proof floor strikes. This design prevents visual or physical barriers when the wall is retracted, maintaining an uninterrupted space ideal for events.
- Fully Retractable Panels: Twelve operable PK-30 panels stack neatly into a closet, completely disappearing to create a wide, open, multi-functional space.
- Robust Panel Capabilities: The system can support panel weights of up to 330 lbs and reach heights of up to 12 feet, providing versatility for a range of architectural needs.
Conclusion
The Akin Gump project exemplifies PK-30’s ability to transform architectural obstacles into elegant design solutions. By engineering a custom floating shoe system, we ensured reliable performance despite significant structural deflection—without compromising on aesthetics. The result is a refined, adaptable space that effortlessly supports multiple uses while showcasing our commitment to precision, collaboration, and innovation.
Location
Los Angeles, California
Architect
Gensler, Los Angeles ▪ California 90071
Scope of Work
102.5 Linear Feet, (6) Swing Doors + (11) Fixed Panels + (12) Operable Panels
Custom Solution
Floating Shoe Innovation Enables Seamless Performance Under Structural Deflection
Photographer
Ryan Gobuty
