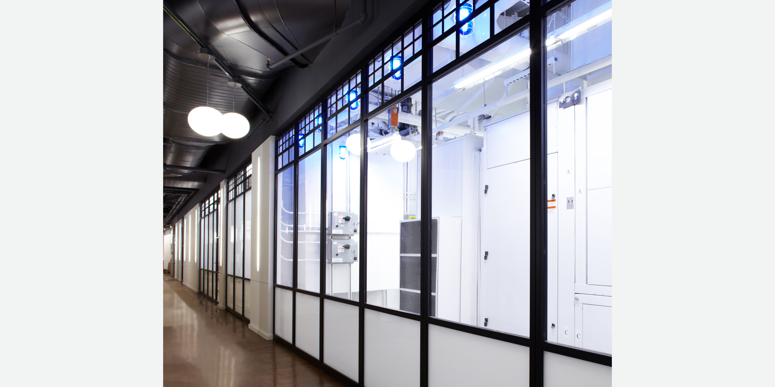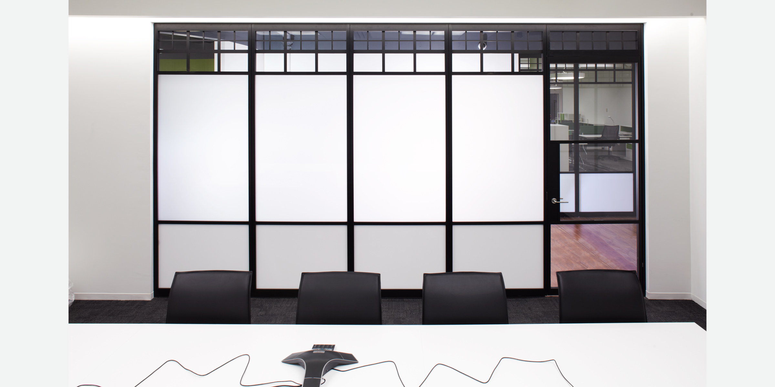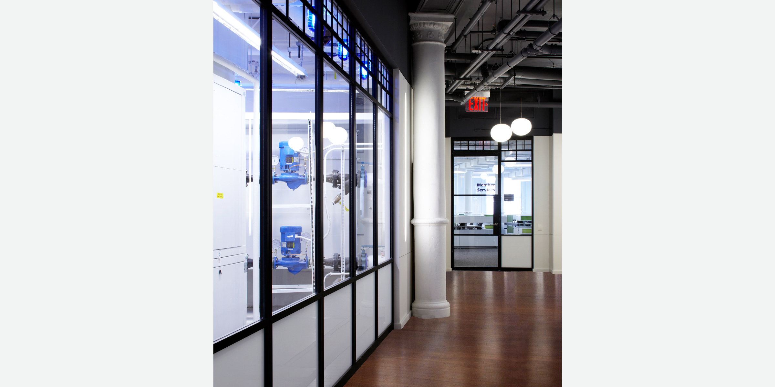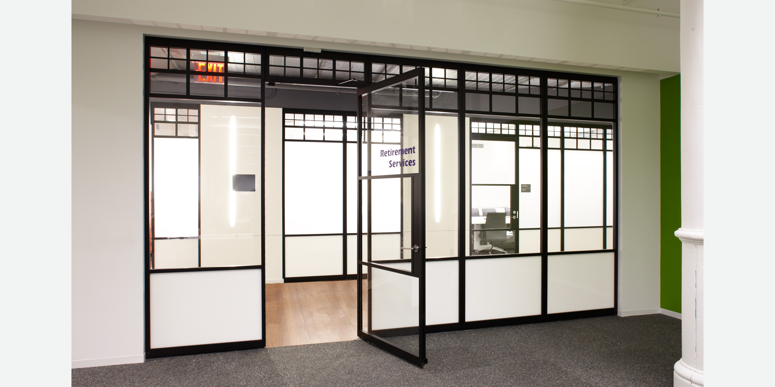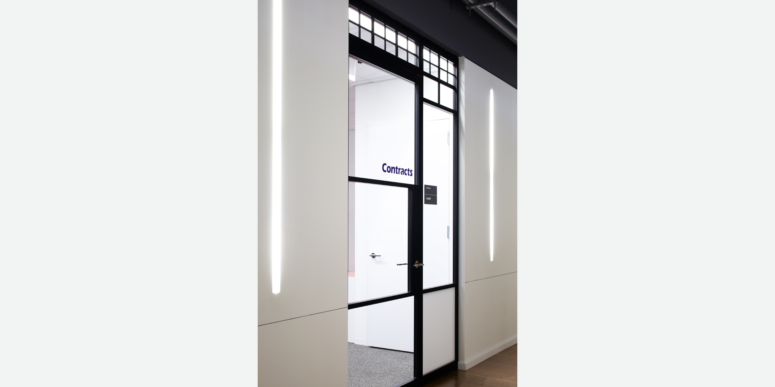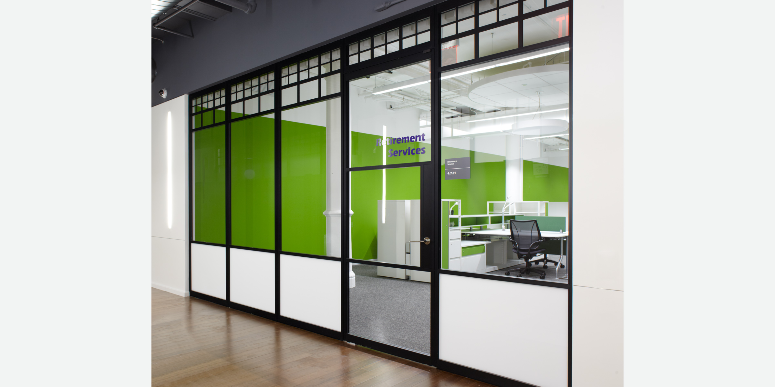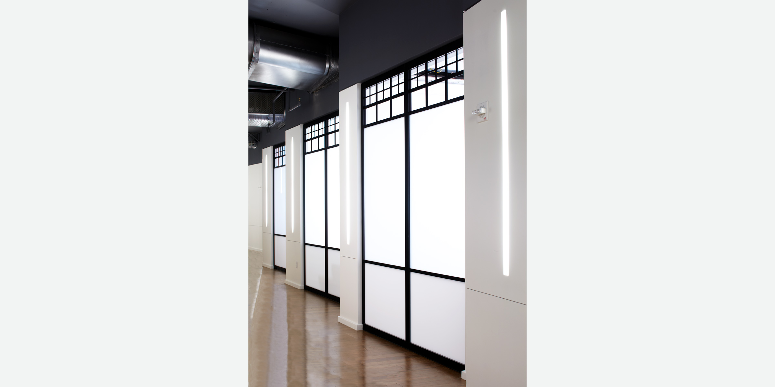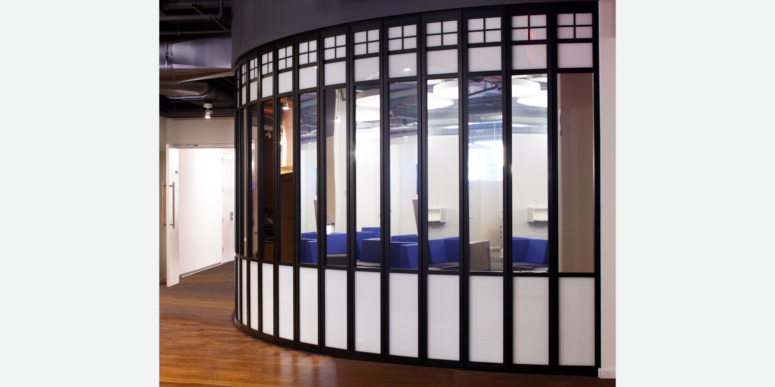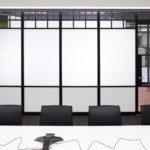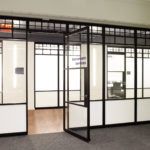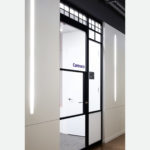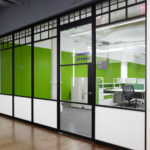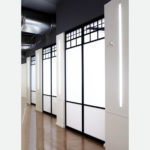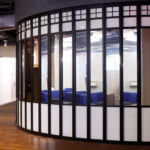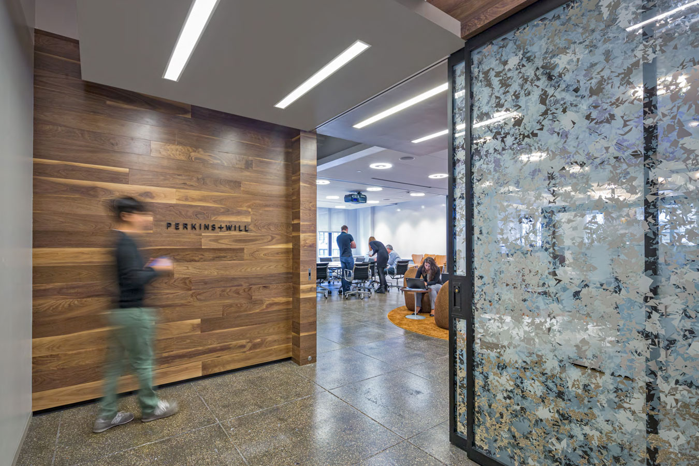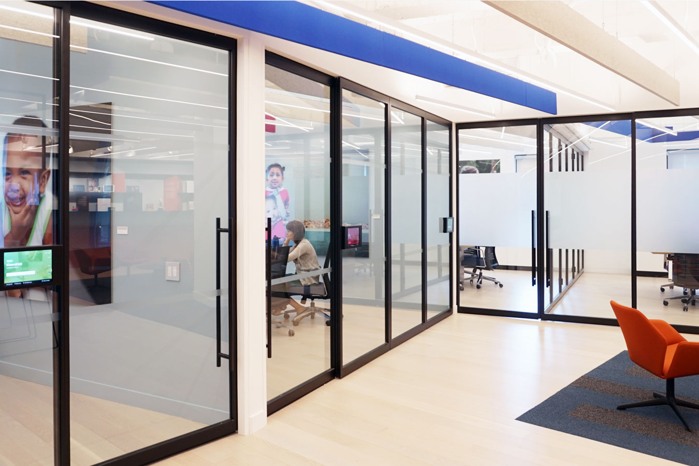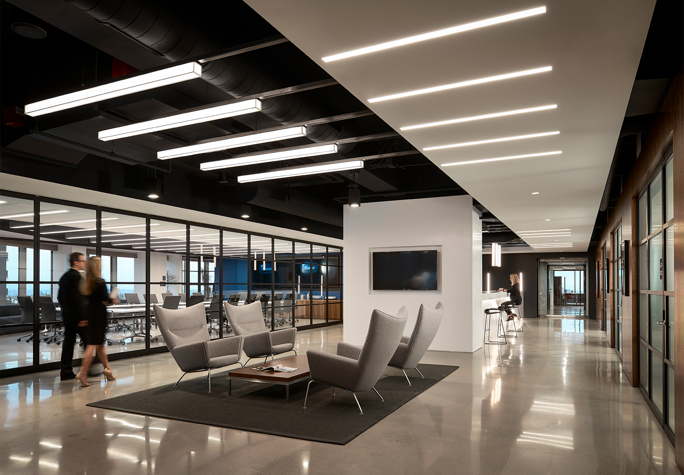CASE STUDY EXAMPLE:
32BJ SEIU
The 70,000 members of the Service Employees International Union’s local 32BJ SEIU are the people who keep New York’s buildings running smoothly: doormen, security guards, porters, janitors, window cleaners, and food-service workers. “Our goal was not only to make it easier for members to navigate services and benefits but also to encourage their participation and leadership in the union,” 32BJ SEIU president Michael Fishman says. He’s the one who decided to hire Gerner Kronick + Valcarcel, Architects, to demolish virtually everything left over from previous tenants, including HOK and Gap, and start with a blank slate.
“During the design phase,” Randy Gerner says, “you always wonder, Will this really work?” Ironically, considering the configuration of the old office, the primary drawback at the new one was that the floor plates were immense—half a city block, avenue to avenue, and a full block, street to street. Navigating them would be challenging for visitors. Organizing all that space wouldn’t be easy either. As Gerner worked out plans for the services and administration level and the benefits level, he saw a similarity between their shape and the landmass of Manhattan. So, taking inspiration from the city plan, he defined neighborhoods for different departments, then ran a diagonal circulation route from corner to corner, like Broadway.
A private meeting area is one of the perks in Fishman’s corner office. It also boasts gigantic porthole windows original to the building. Because windows are such a scarce commodity overall, however, GKV brought natural light as far in as possible. In the legal department, glass enclosed offices borrow afternoon sun from the large windows nearby—one of the moves that may contribute to the project’s LEED certification.
Raul Barreneche —Interior Design, September 1, 2012
CHALLENGE:
Devise a “value engineered solution” to achieve an “Old Factory Steel Windows” aesthetic with the ability to incorporate standard commercial door hardware.
SOLUTION:
PK-30 System finished in a satin black anodized finish achieved the desired look and feel with the added capability of incorporating electromagnetic locks and Grade 1 ANSI A Full Mortise Locks that accept Standard North American lock cylinders, enabling the system to be keyed to the building coreshell. The upper “mini divided lites” were achieved by laser cutting aluminum sheet and then applying the black anodized grids to both sides of the glass.
HIGHLIGHTS:
- A mechanical room in a main corridor is exposed to view, this kind of equipment is familiar to many building-service employees. 1/2″ thick laminated glass was used at this location for an increased level of sound mitigation.
- Office fronts incorporating transparent and opaque laminated glass with custom height lockboxes.
- A segmented curved Security Office front with one way mirrored glass.
Location
New York City
Architect
Gerner Kronick + Valcarcel, Architects ▪ NYC 10016
Scope of Work
516 Linear Feet, (38) Swing doors + (138) Fixed Panels
Photographer: Laura Moss
