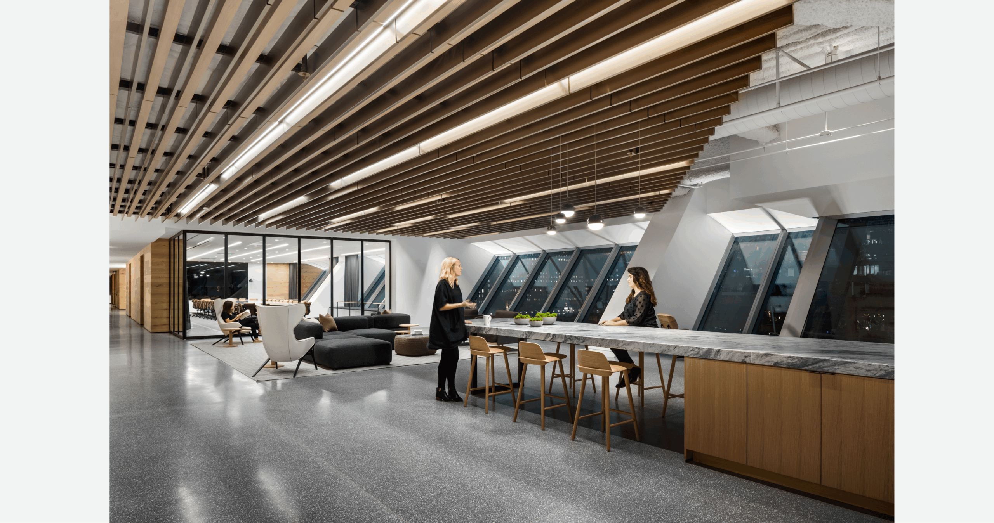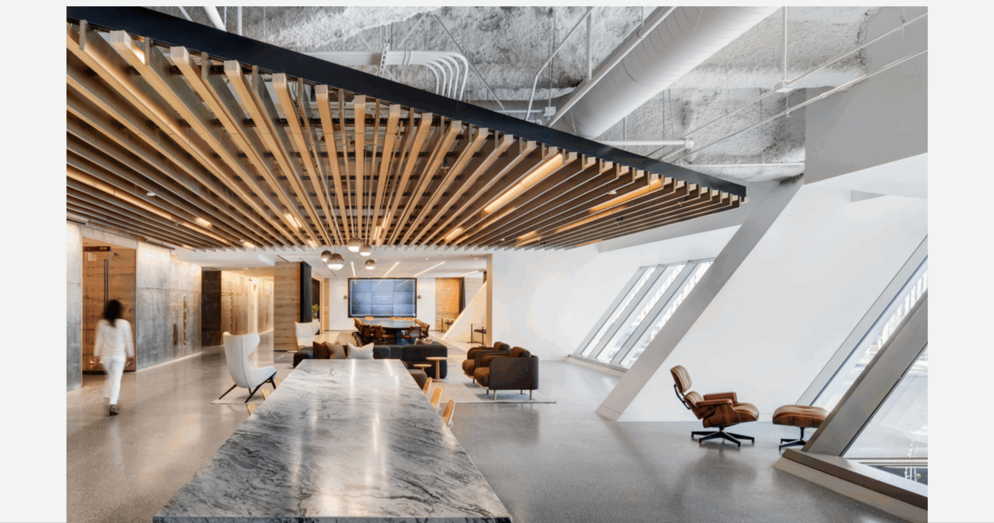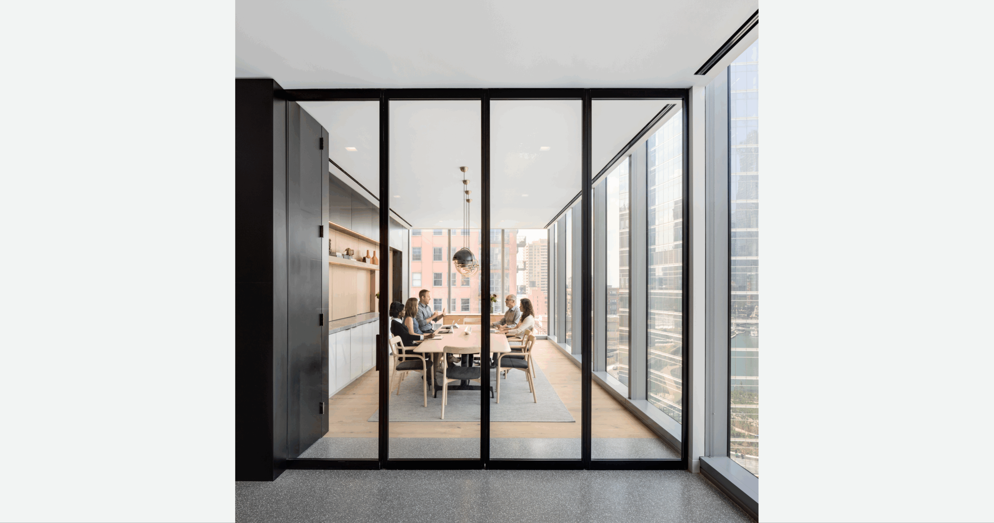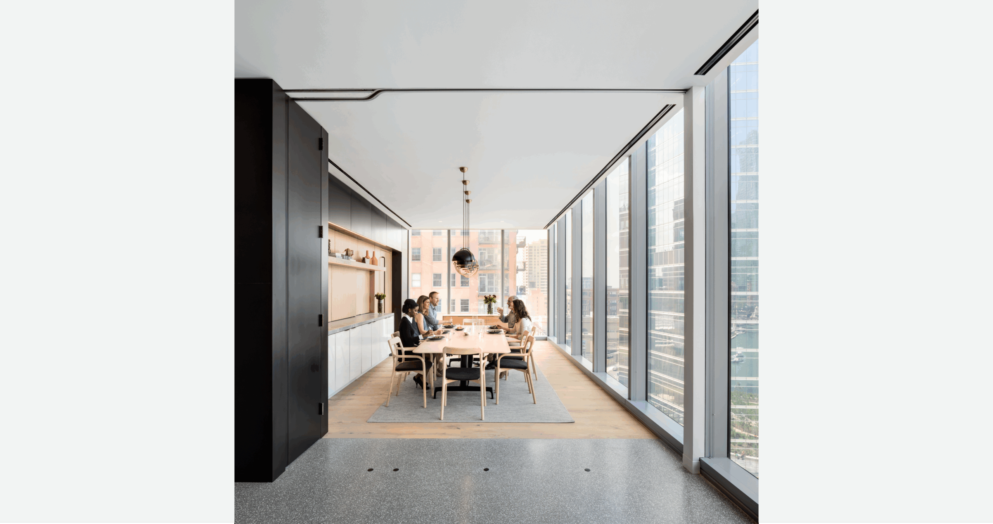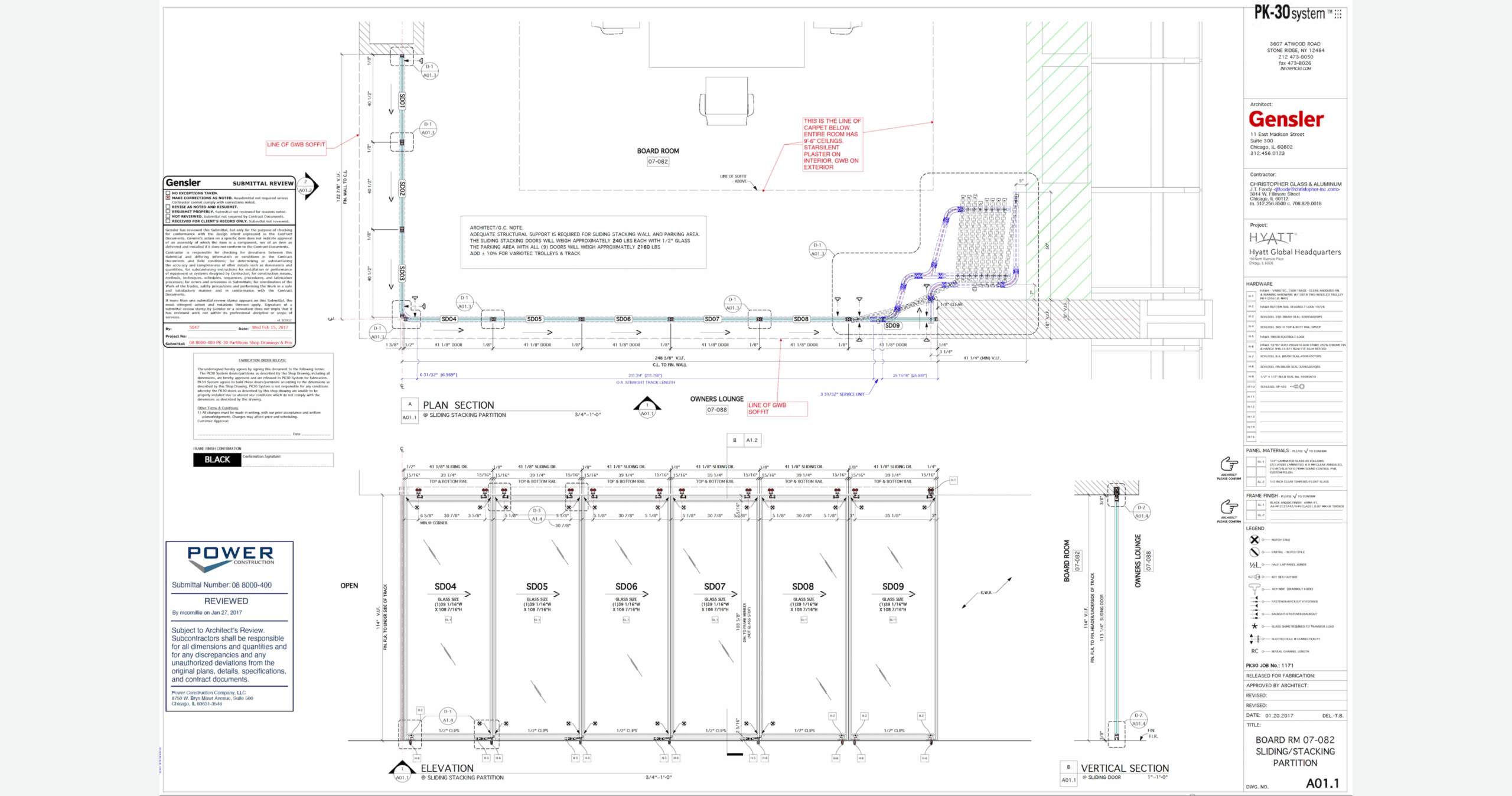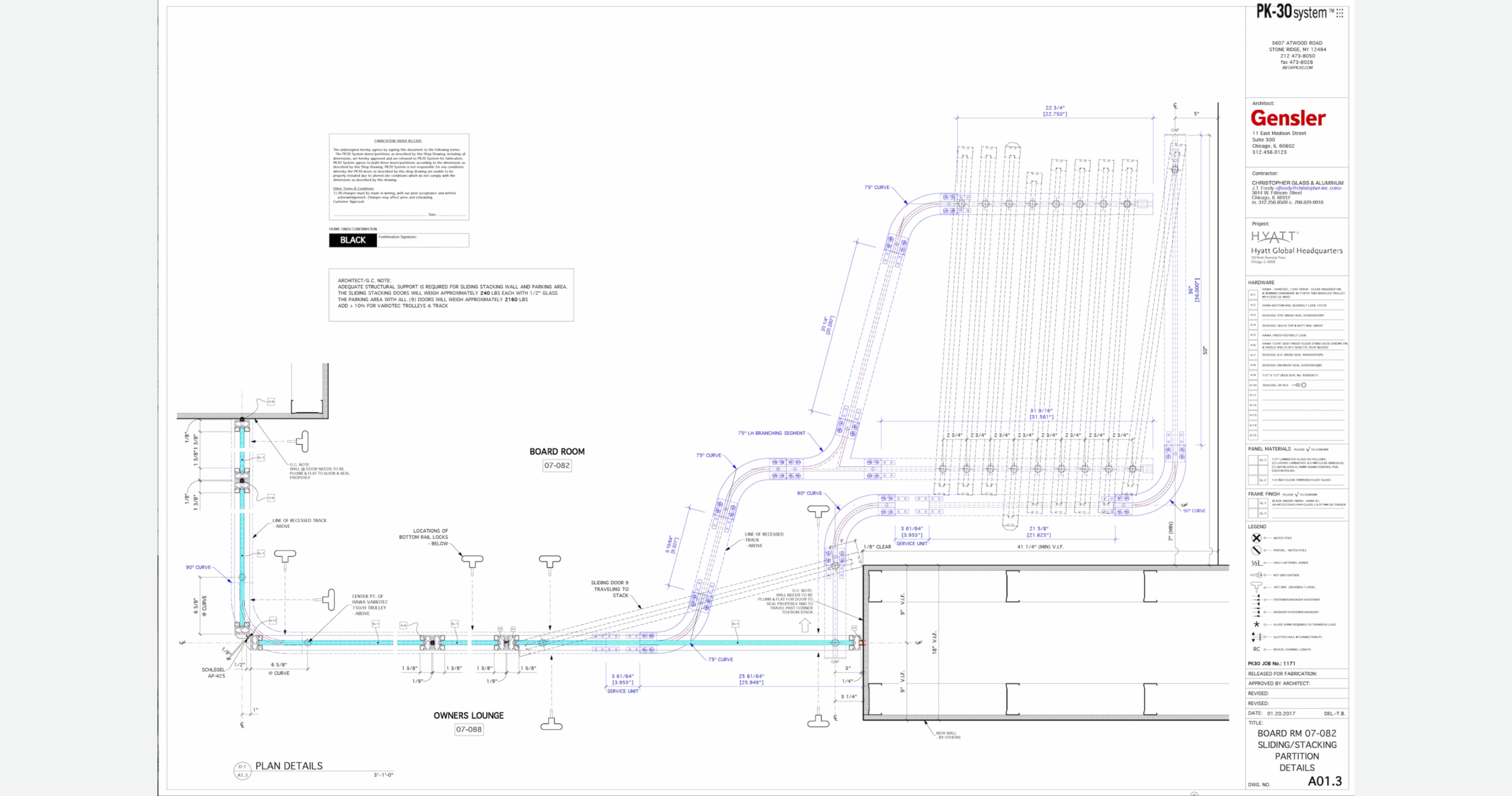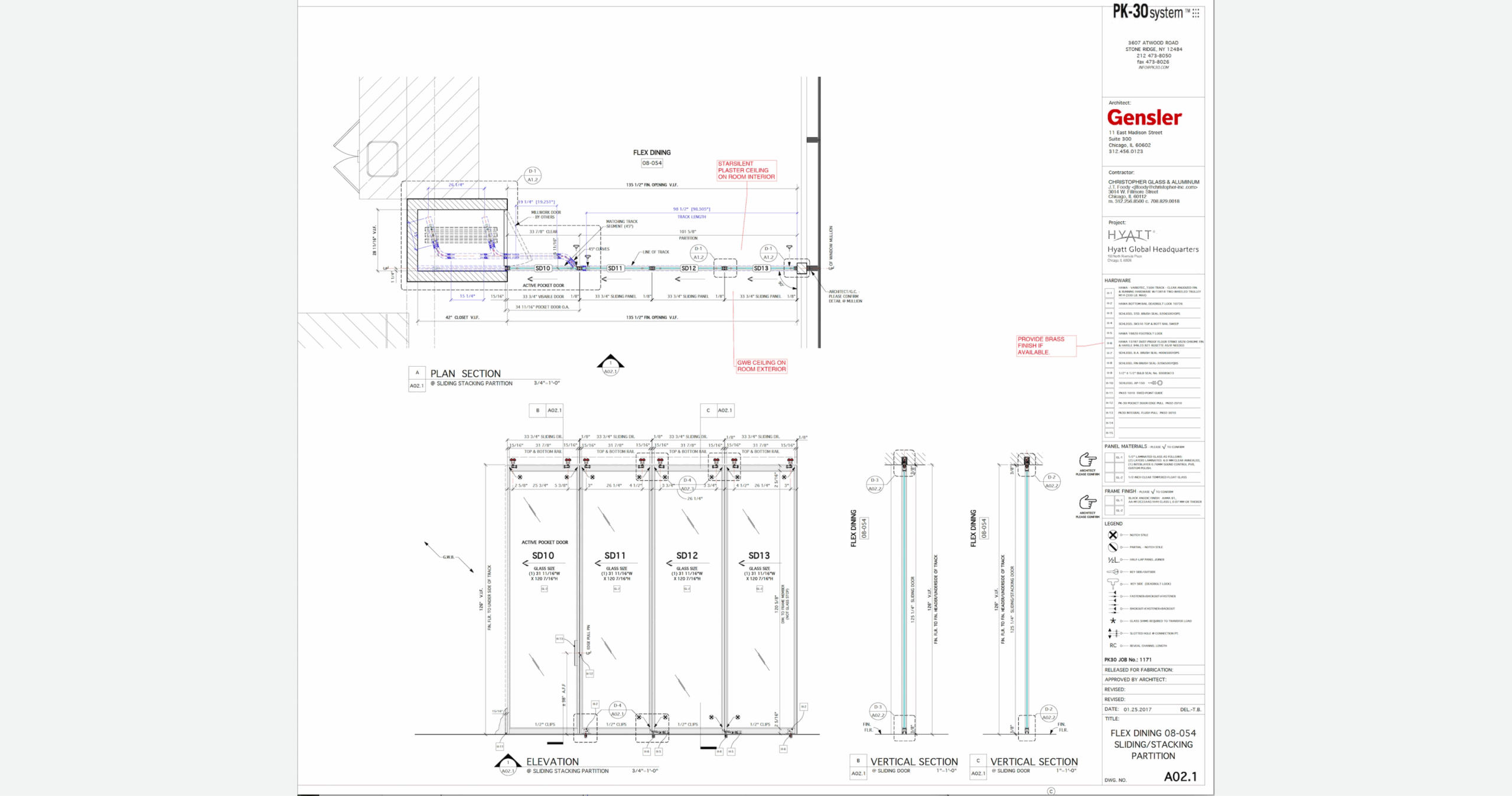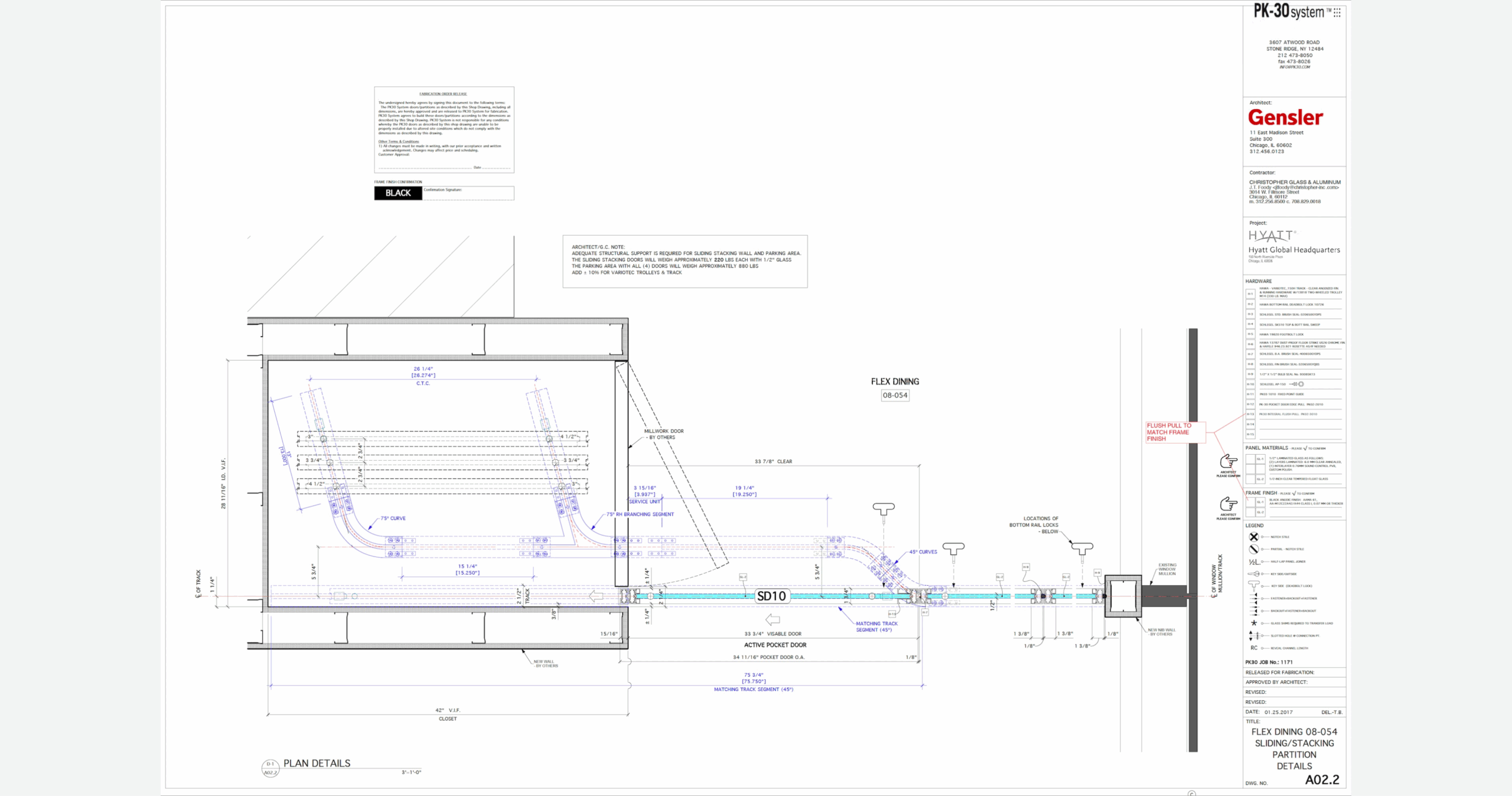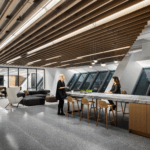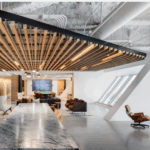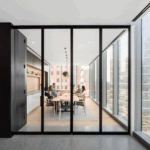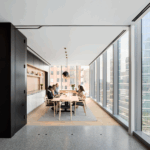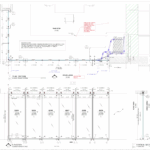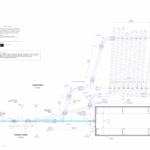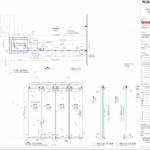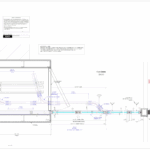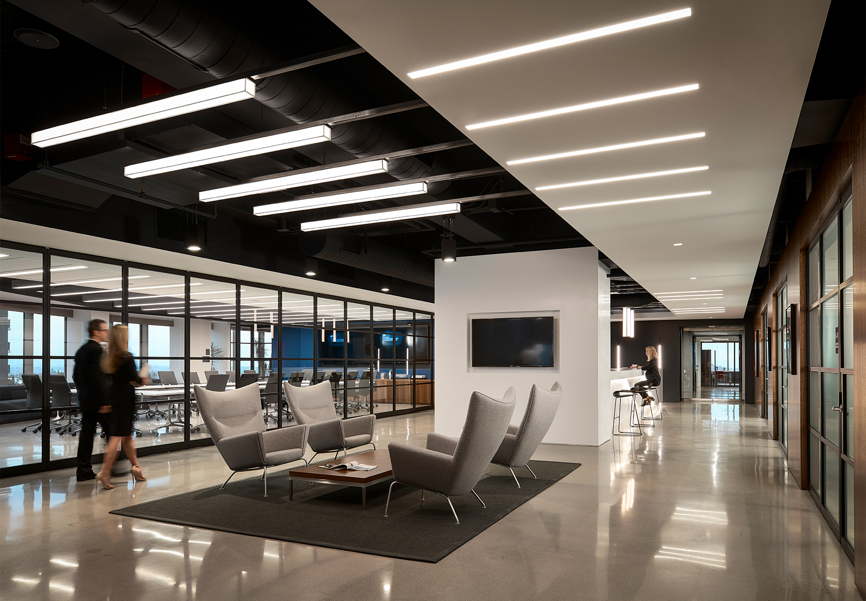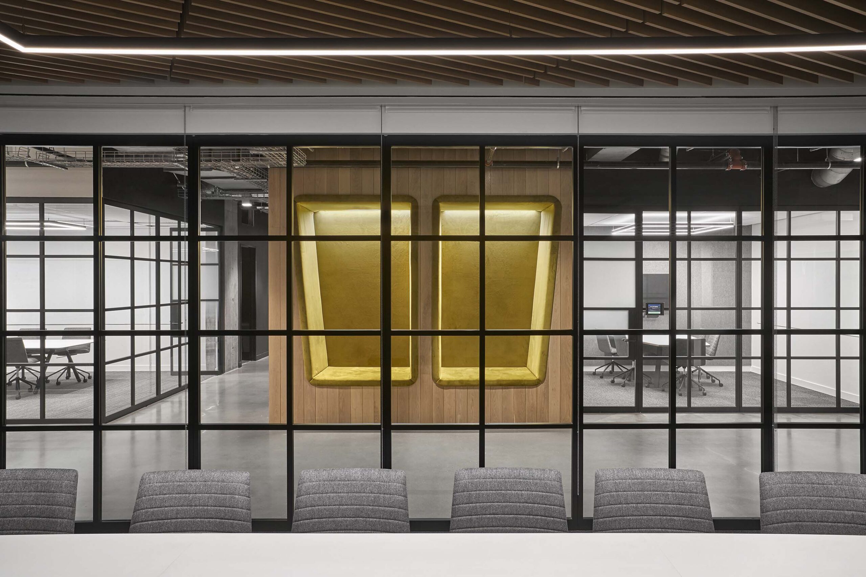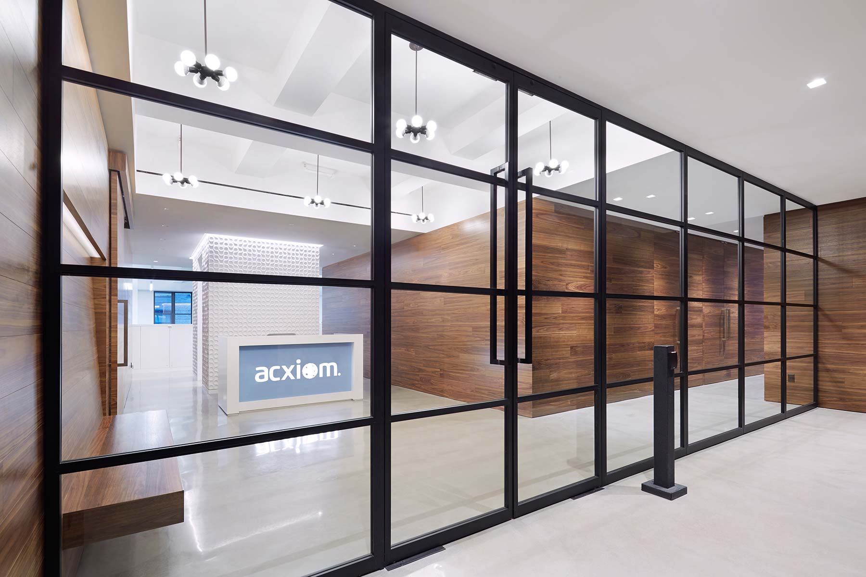CASE STUDY:
Hyatt Global Headquarters – Chicago, IL
Project Summary
Hyatt’s global headquarters, located in a landmark building at 150 N. Riverside in Chicago, was designed to bring together employees from around the world and foster cross-functional collaboration. Gensler’s design concept for the office, known as “The Hyatt Hub,” sought to combine the privacy of traditional office spaces with the openness of collaborative environments. The new headquarters spans 263,000 square feet and features a variety of flexible spaces that support a range of work styles. PK-30 was called upon to provide operable wall systems that would allow spaces to flex between open collaboration and private meetings or offices.
The Challenge
The main challenge of the Hyatt Global HQ was to create a space that blended the hospitality attributes Hyatt is known for with the requirements of a modern corporate office. The goal was to offer flexibility, enabling rooms to be easily transformed from conference rooms into open areas or private offices. The operable walls had to provide privacy, acoustic performance, and ease of use while integrating seamlessly into the highly designed interior. Additionally, the walls needed to be quick to install and maintain the high standards of performance that Hyatt demands.
The Solution
PK-30’s operable wall systems were selected for their superior design and functionality.
The scope included:
- LEVEL 7-BOARDROOM 07-082: Nine PK-30 sliding/stacking panels with footbolt locks into dustproof floor strikes (in lieu of continuous bottom guide) and one 90° corner-turn with a PK-30 quirk-miter detail.
- LEVEL 8-FLEX CORPORATE DINING ROOM: Three PK-30 sliding/stacking panels with foot bolt locks into dustproof floor strikes (in lieu of continuous bottom guide).
The sliding and stacking panels were designed for ease of use and were prefabricated to ensure quick installation. The foot bolt lock system provided additional security and ensured the panels stayed in place, contributing to the acoustic separation of the spaces. The use of dustproof floor strikes eliminated the need for continuous bottom guides, providing a cleaner and more efficient look while maintaining smooth operation.
PK-30’s approach of pre-assembling frames and conducting full mock-ups before shipping ensured that there were no issues with installation or functionality upon delivery. This proactive approach minimized delays and the need for subsequent fixes, a hallmark of PK30’s reputation for delivering high-quality products that perform flawlessly from the start.
The Results
The operable walls allowed Hyatt to create flexible spaces that could easily transition from collaborative areas to private rooms or offices. The ease of operation and seamless integration into the overall design contributed to the project’s success, as employees were able to quickly adapt the space to meet their needs. The walls also met the acoustic and privacy requirements necessary for effective meetings, while maintaining the modern and elegant aesthetic of the Hyatt Hub.
Why PK-30?
PK-30 was selected for its ability to provide high-performance, customizable operable wall systems that met the design and functionality requirements of the Hyatt Global Headquarters. Our products are known for their exceptional quality, ease of installation, and long-term reliability. By prefabricating components and thoroughly testing systems before shipment, we ensure that the final installation is smooth and problem-free. Hyatt chose PK-30 because of our commitment to delivering a product that is not only beautiful but also simple to operate and maintain.
Conclusion
The Hyatt Global Headquarters is a prime example of how PK-30’s operable wall systems can help create flexible, high-performance spaces that meet the needs of modern workplaces. The ease of installation, flawless performance, and simple operation of our products ensured that the Hyatt Hub would support the company’s vision of a collaborative, flexible, and efficient work environment. PK-30’s commitment to quality and reliability provided Hyatt with a solution that not only met but exceeded their expectations, allowing them to focus on their core business while enjoying a seamless, high-performing office environment.
Location
Chicago, IL
Architect
Gensler Chicago, IL
Scope
LEVEL 7-BOARDROOM 07-082: Nine PK30 sliding/stacking panels with footbolt locks into dustproof floor strikes (in lieu of continuous bottom guide) and one 90° corner-turn with a PK30 quirk-miter detail.
LEVEL 8-FLEX CORPORATE DINING ROOM: Three PK30 sliding/stacking panels with foot bolt locks into dustproof floor strikes (in lieu of continuous bottom guide).
