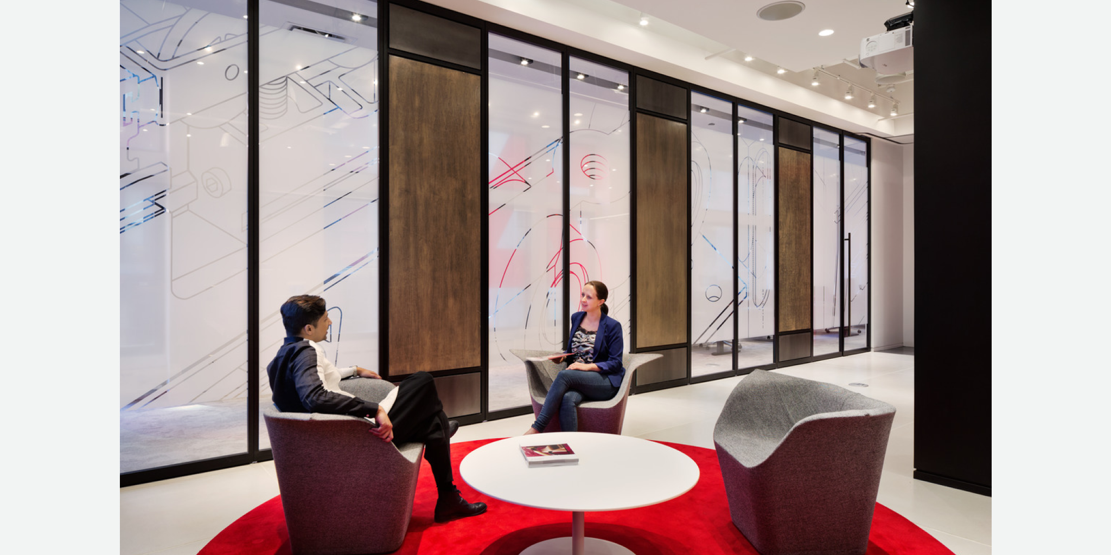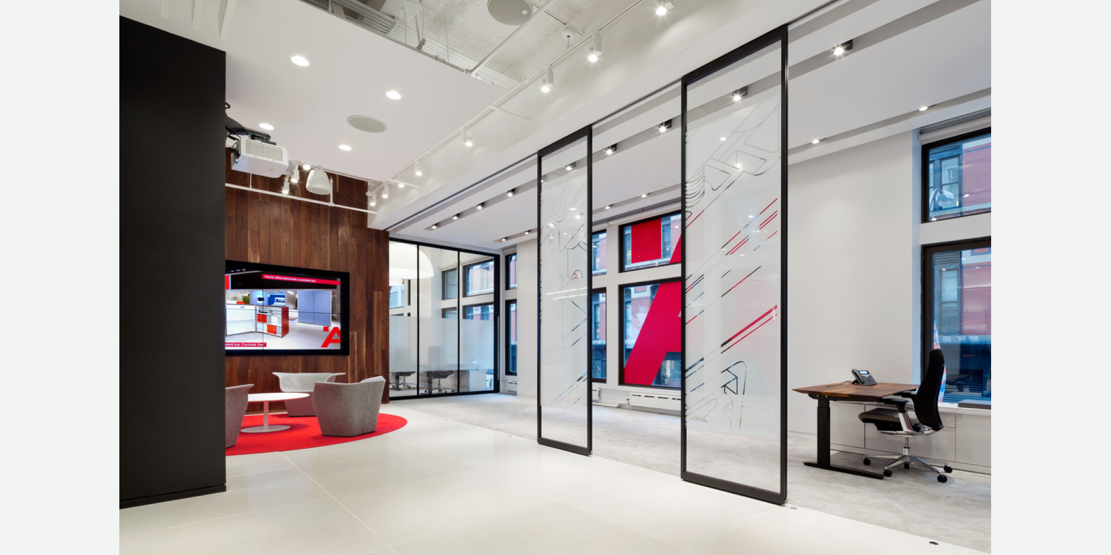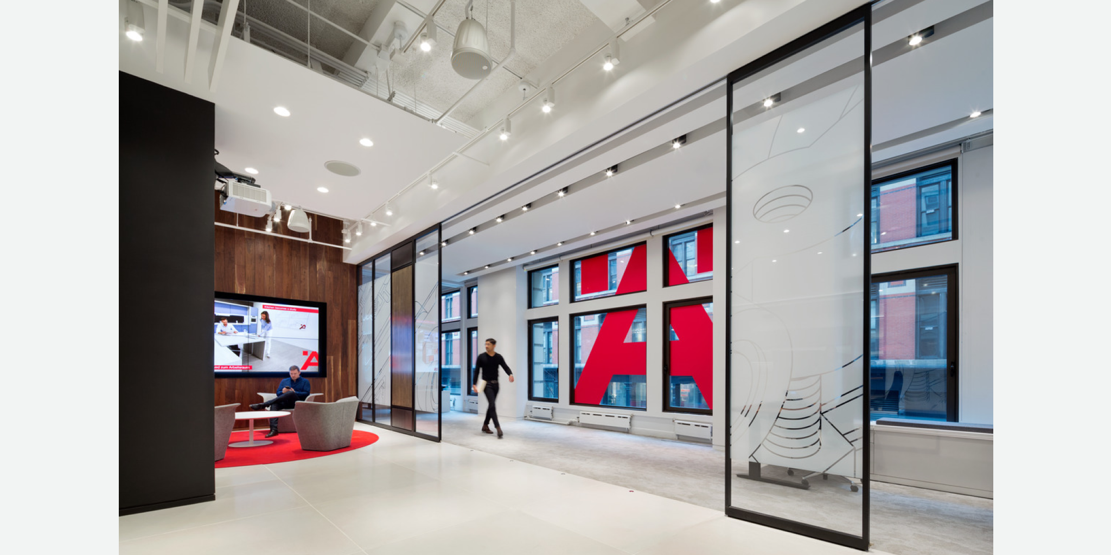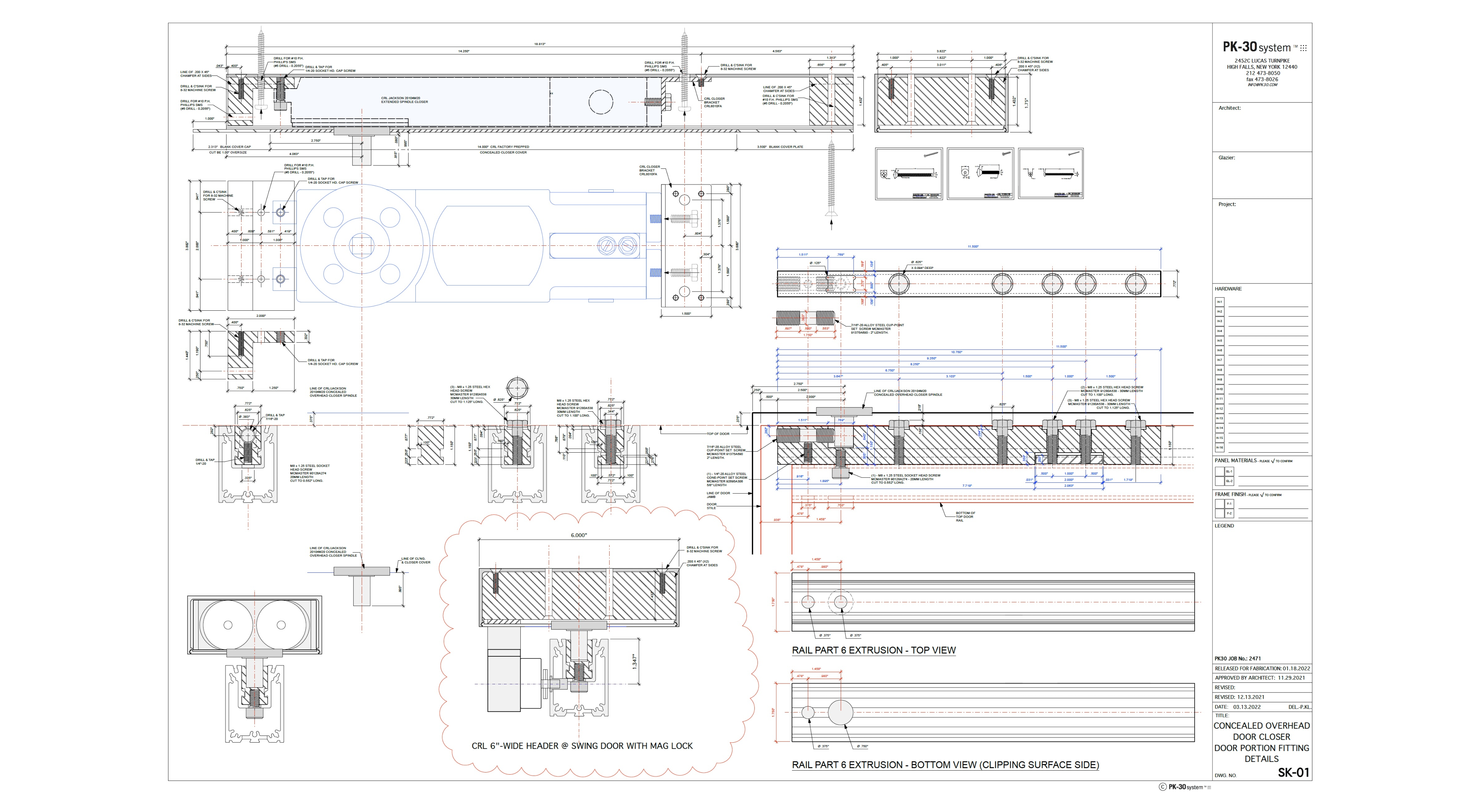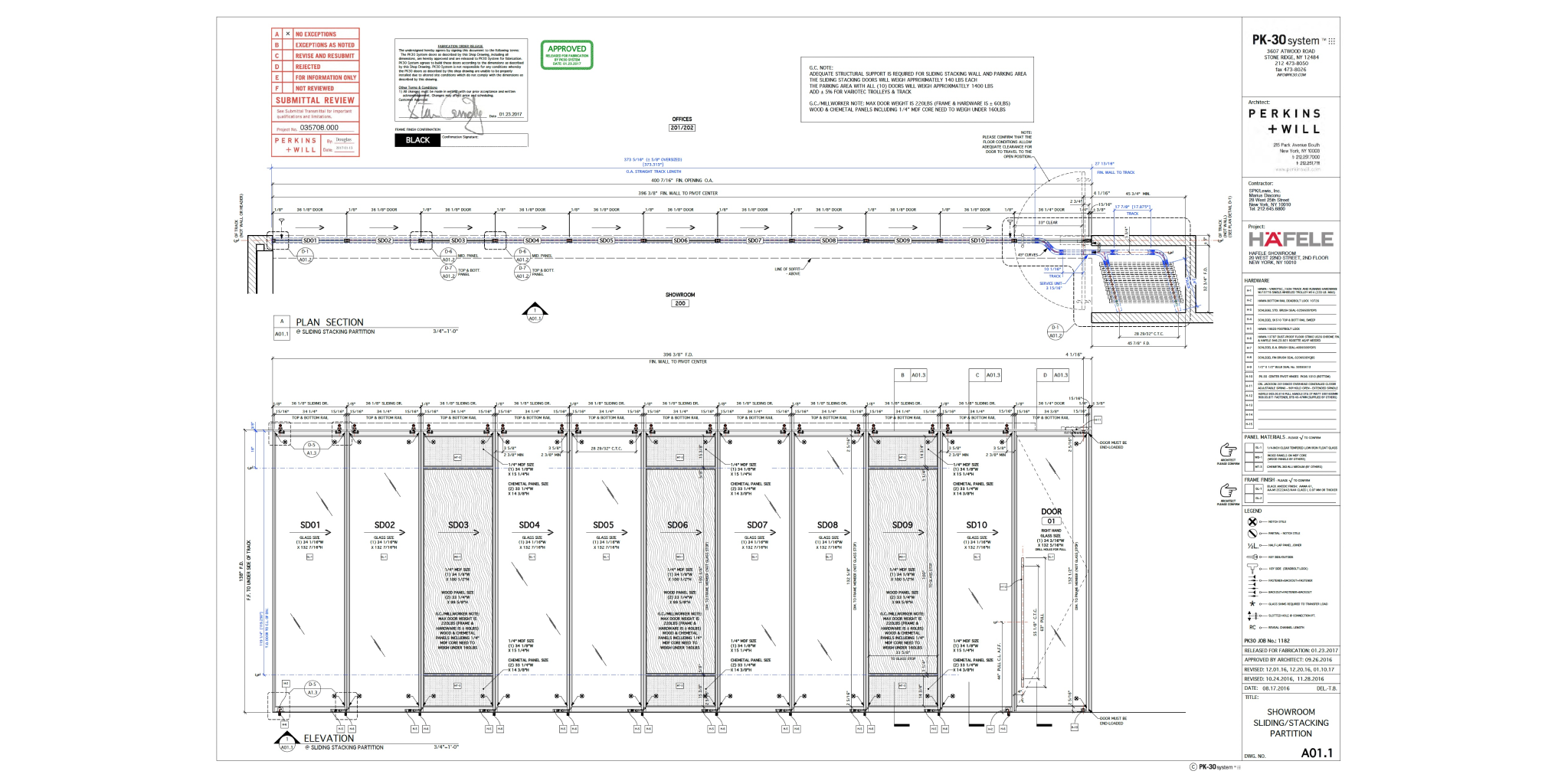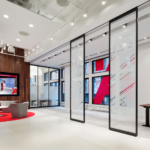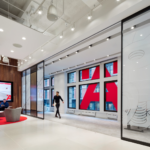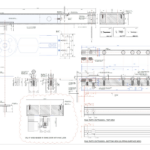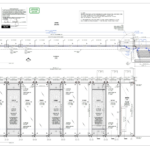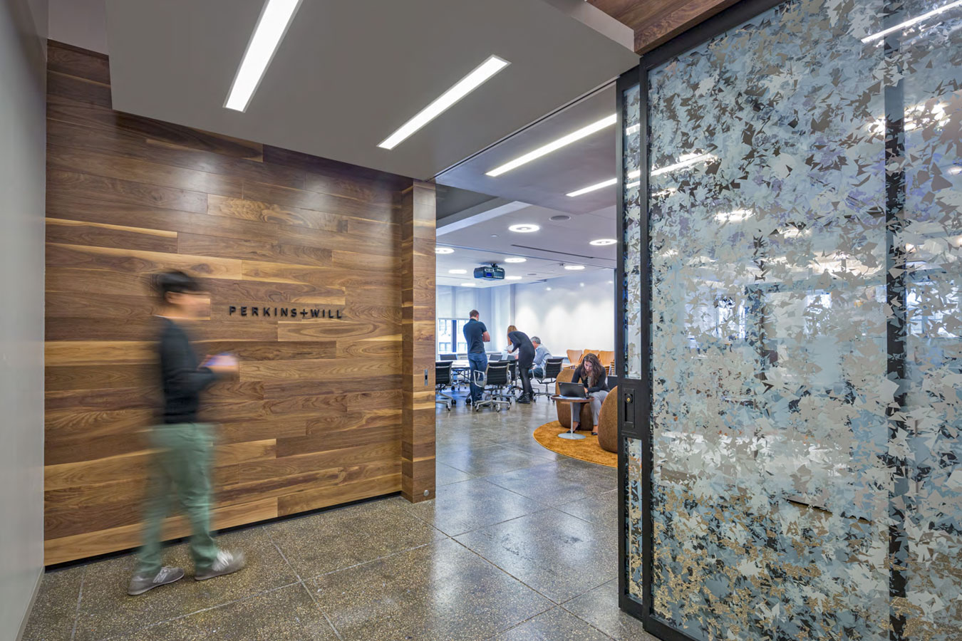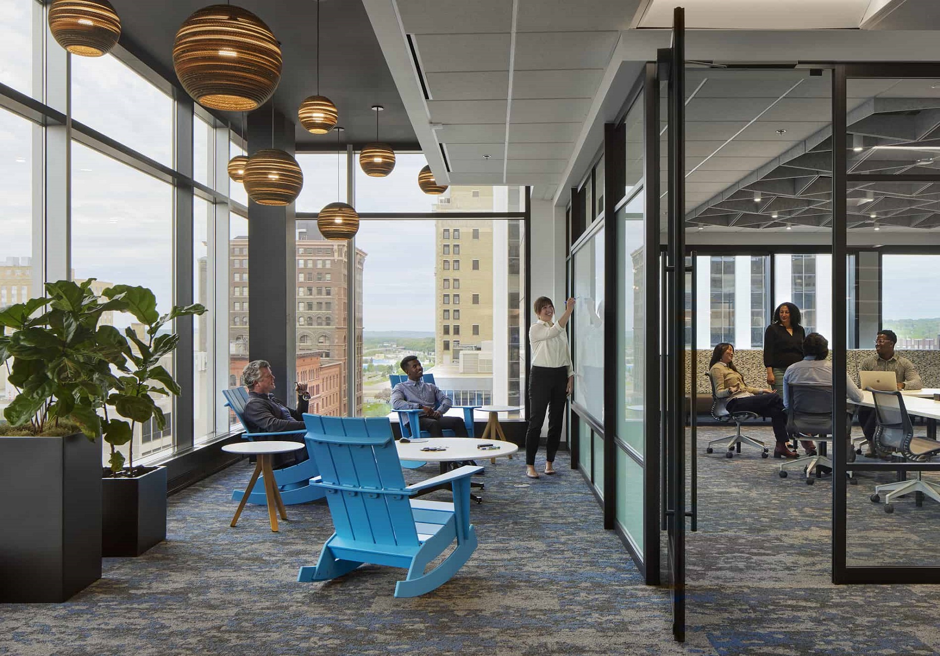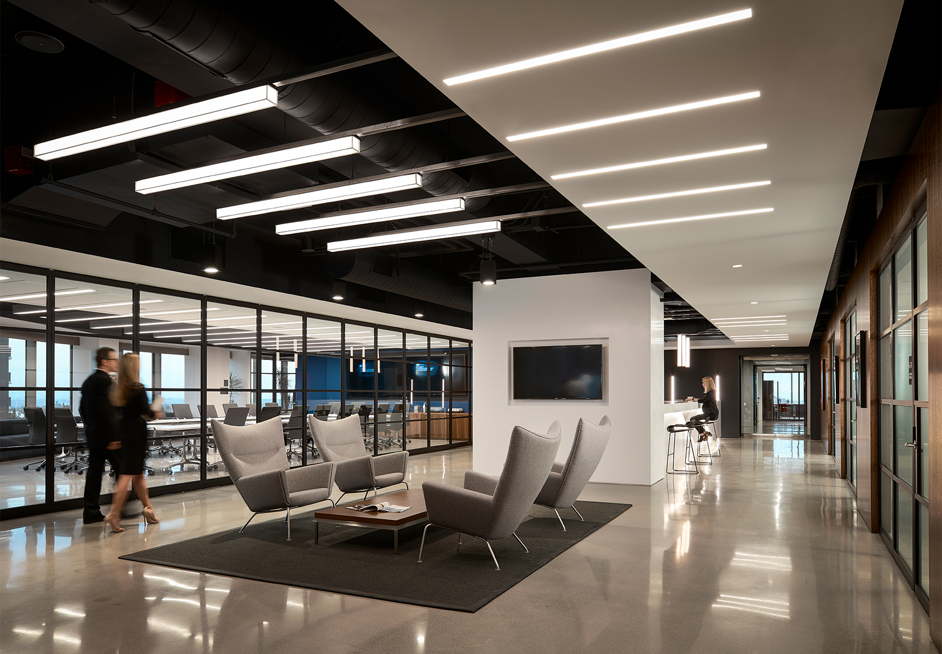CASE STUDY EXAMPLE:
Häfele New York Showroom
Häfele, a renowned German hardware company, sought to redefine its Manhattan showroom upon the expiration of its lease. The objective was to create a dynamic and versatile space that embodied the brand’s heritage of quality and precision engineering. Perkins + Will, was tasked with bringing this vision to life. Central to achieving this was the integration of the PK30 system, which played a pivotal role in meeting the showroom’s design aesthetic and functional goals.
DESIGN AESTHETIC AND GOALS:
Häfele’s design brief required a showroom that was not only elegant and bold but also highly functional, serving diverse audiences, including architects, designers, residential consumers, and cabinetmakers. The design needed to incorporate Häfele’s signature red color, showcase hardware products effectively and utilize technology and graphic messaging to create an engaging
PK30 SYSTEM APPLICATION:
To meet these requirements, PK30 system was employed to create a 12-foot tall, sliding-stacking wall that seamlessly incorporated glass, wood, and metal panels. This solution does not require a floor track, maintaining a clean, unobstructed floor space. The use of PK30 system ensured the showroom had a modern and flexible partitioning solution that could easily adapt to different spatial needs and meet the elegant and sophisticated aesthetic goals.
VALUE TO CLIENT, ARCHITECT, AND USERS:
The integration of PK30 system provided significant value to Häfele, Perkins + Will, and the end users of the space:
- Client Value: The PK30 system’s high-quality materials and engineering excellence complemented Häfele’s brand values, enhancing the showroom’s overall appeal and functionality.
- Architect Value: Perkins + Will benefited from the system’s versatility and ease of installation, allowing them to realize their design vision effectively while Hafele New York Showroom.
CHALLENGES & CUSTOM SOLUTIONS:
The integration of PK30 system provided significant value to Häfele, Perkins + Will, and the end users of the space:
- Integration of Wood and Laminate Panels: The challenge was to develop a frame system that could accommodate wood and laminate infill panels flush with the PK30 frames. Working closely with the millwork subcontractor, a system with a 3/16-inch reveal was engineered to ensure proper functionality of the snap-in glazing beads.
- Overhead Concealed Door Closer: The building restrictions did not allow for the existing floor to be modified for a concealed floor closer. PK30 engineered an overhead concealed door closer with a custom top pivot-door portion that fit and functioned within the narrow top door rail extrusion.
- Delivery of Tall Glass Lites: The excessively tall glass panels (1/4-inch thick clear low-iron fully tempered) could not fit into the freight elevator or staircase. The solution involved coordinating an early AM delivery with a sidewalk permit to hoist the glass through the showroom windows facing W 22nd Street.
CONCLUSION:
The Häfele New York Showroom project showcases the versatility and quality of the PK30 system. By addressing complex design challenges and meeting the high standards of Häfele and Perkins + Will, PK30 demonstrated its capability to deliver exceptional solutions that enhance both form and function. This project not only underscores the superior quality and brand alignment of PK30 but also highlights the excellent user experience and client satisfaction achieved through our product.
This case study reflects the successful collaboration and innovative solutions provided by PK30, emphasizing our commitment to quality and client satisfaction.
Location
New York, NY
Architect
Perkins Will ▪ NY
Scope of Work
12’ Tall + Sliding-Stacking Wall incorporating glass + Wood, and metal infill panels. No floor track is required.
Photographer: Michael Moran © OTTO
