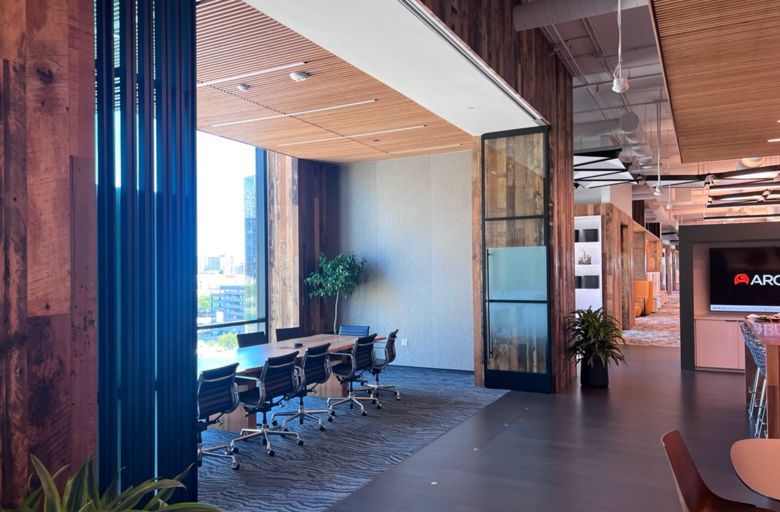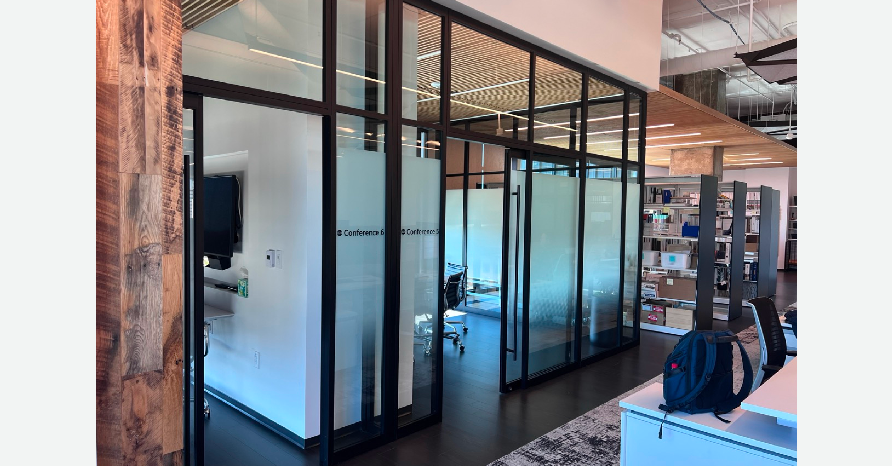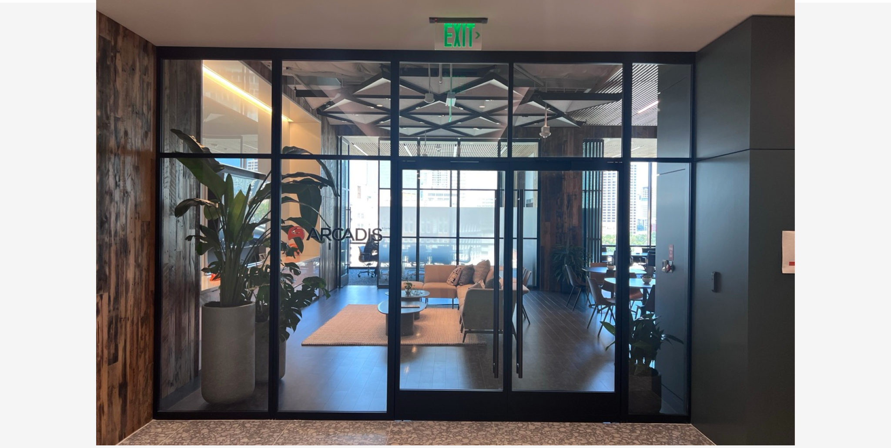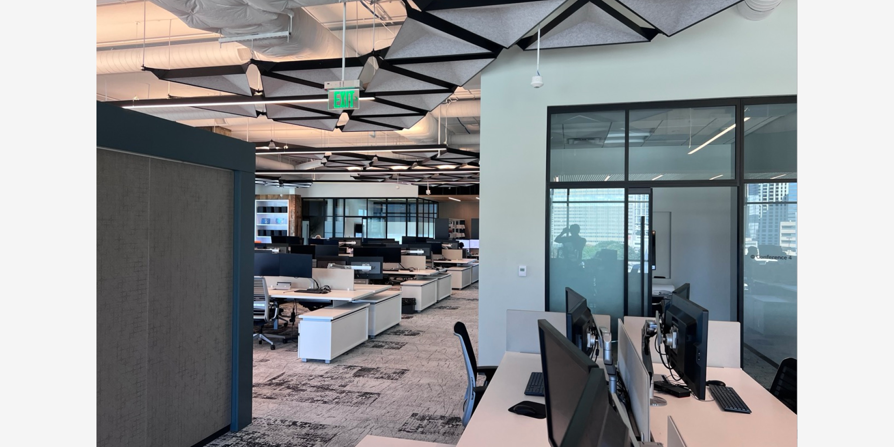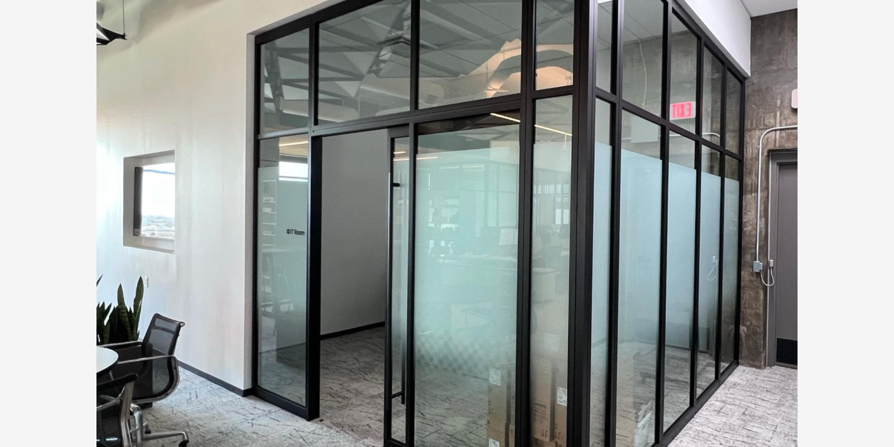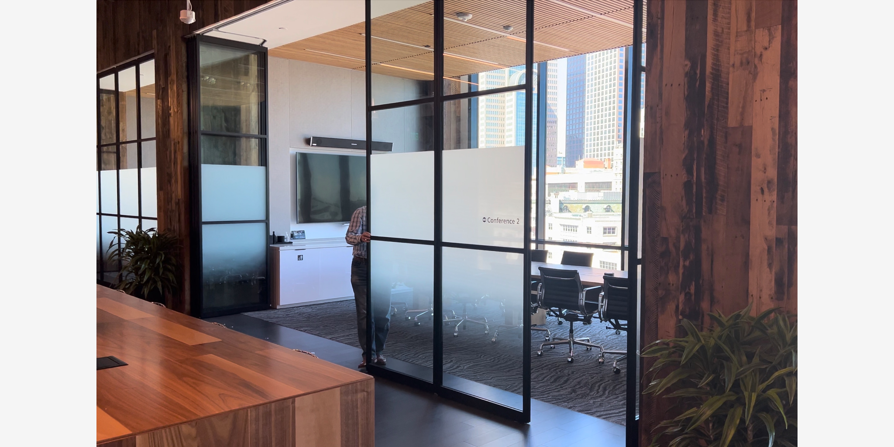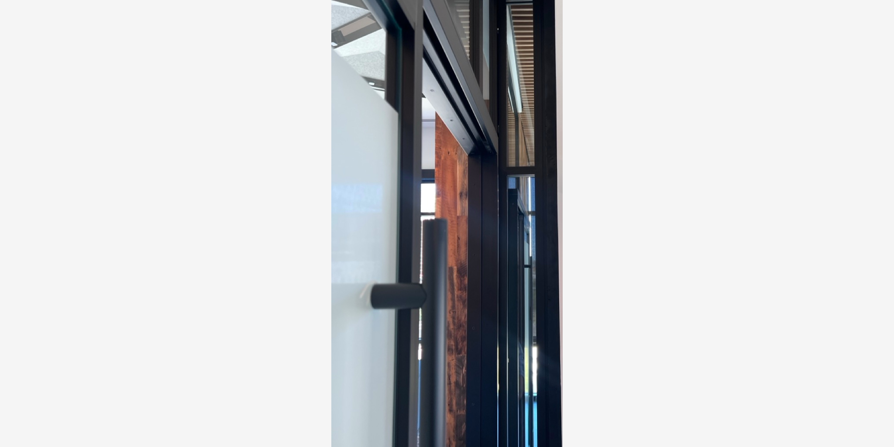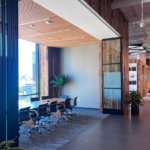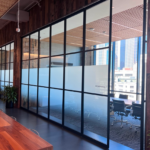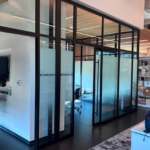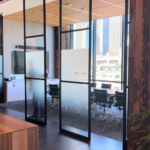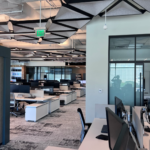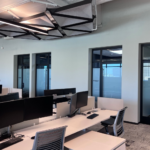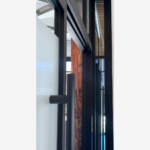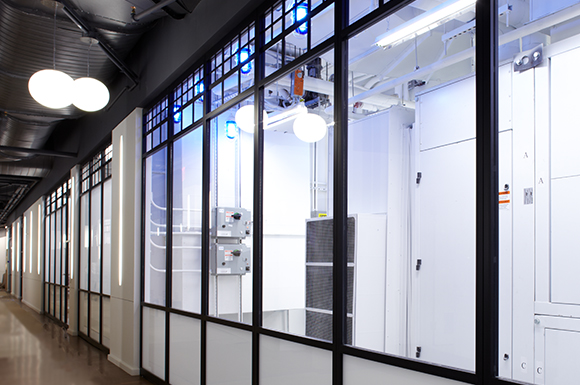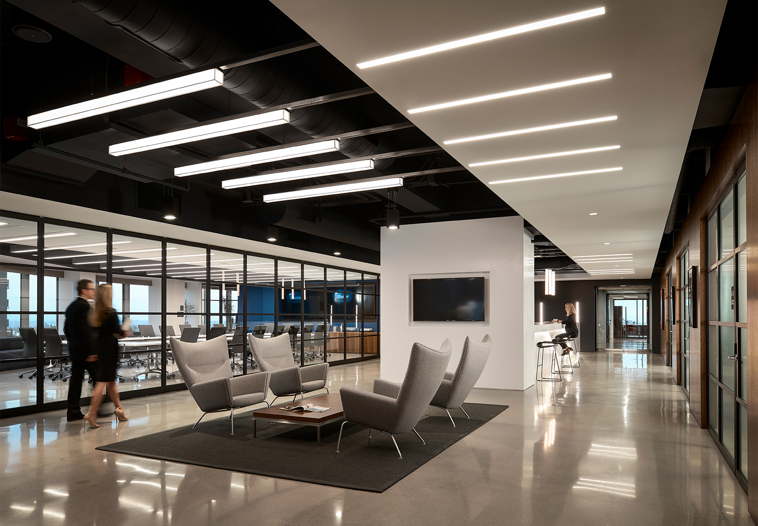CASE STUDY EXAMPLE:
Arcadis office, Dallas, TX
Project Overview:
We are proud to have partnered with Arcadis, a leading global design and consultancy firm for natural and built assets, on the installation of demountable and operable glass wall systems for their new offices in Dallas, TX. Arcadis is dedicated to improving quality of life by delivering sustainable outcomes through the power of design and engineering.
Our sliding stacking systems were the perfect fit for their dynamic workspace, offering not only sleek aesthetics but also unparalleled flexibility. With seamless functionality and custom configurations, our operable systems create adaptable environments that enhance both form and function—making it easier to manage open and private spaces on demand.
With PK30 System, the experience of enhancing and optimizing space is smooth from start to finish, delivering lasting value and versatility.
Design Intent:
Arcadis envisioned a workspace that fosters collaboration while maintaining privacy where necessary—ideal for their interdisciplinary teams. The design called for sleek, modern glass partitions that could effortlessly adapt to varying spatial demands without compromising the office’s visual cohesion.
The architectural design emphasized transparency and openness, reflecting Arcadis’ commitment to innovation and teamwork. Additionally, durability and sustainability were key factors, ensuring the space would align with their mission to create lasting, impactful environments.
Goals of the Project:
The primary goals of the Dallas office project included:
- Flexibility: Create adaptable meeting and workspaces that seamlessly transform to suit various functional needs.
- Aesthetics: Achieve a sleek, modern look that complements Arcadis’ global brand identity.
- Functionality: Provide high-performing systems that offer ease of use and maintainability.
- Sustainability: Incorporate solutions that align with Arcadis’ values of sustainable development and environmental stewardship.
The Role of PK30 System:
PK30 System’s sliding and operable glass walls were the ideal solution for this project. Our custom-designed systems met all functional and aesthetic goals, providing the following key benefits:
- Precision Engineering: The use of fully manufactured sliding doors and fixed panels ensured seamless integration into the design. The black anodized finish offered both durability and sophistication.
- Enhanced Flexibility: Our adaptable systems, including single sliding doors, stacking frames, and fixed panels, allowed Arcadis to create modular spaces for collaboration and privacy.
- User-Centric Design: Features such as glass-mounted bar pulls, ADA compliance, and options for improved lateral stability addressed both practicality and accessibility.
- Sustainability Alignment: The materials and processes used in PK30 System’s products aligned with Arcadis’ environmental values, supporting their commitment to sustainable outcomes.
Conclusion:
PK30 System’s custom sliding glass walls not only met but exceeded the project’s goals, delivering a transformative experience for both Arcadis and their end users. By seamlessly combining functionality, aesthetics, and sustainability, our solutions provided enduring value and a refined workspace reflective of Arcadis’ global reputation.
This project underscores PK30’s commitment to innovation, quality, and exceptional service—values that define every partnership and product we deliver.
Location
Dallas, TX
Architect
Arcadis
Scope
200 LF of Sliding Doors, Fixed panels with and without mullions, Fly-Back panels, Swing Doors, and two sets of sliding stacking walls
