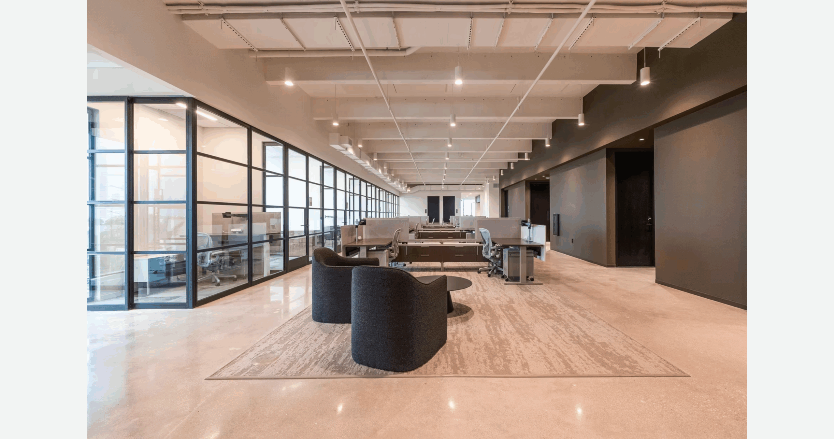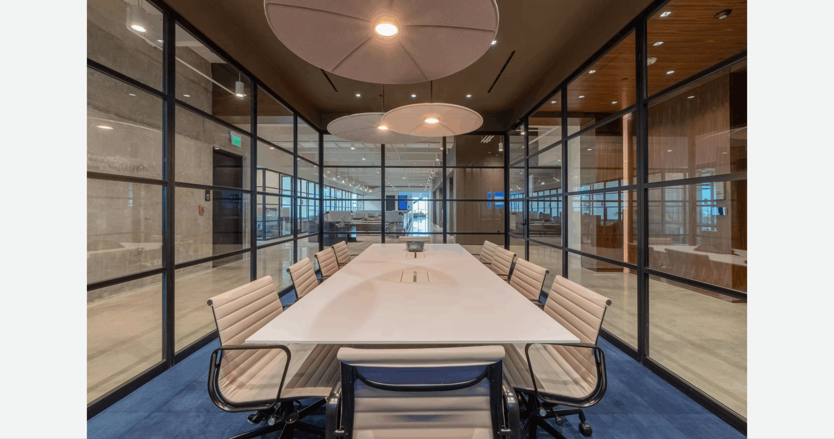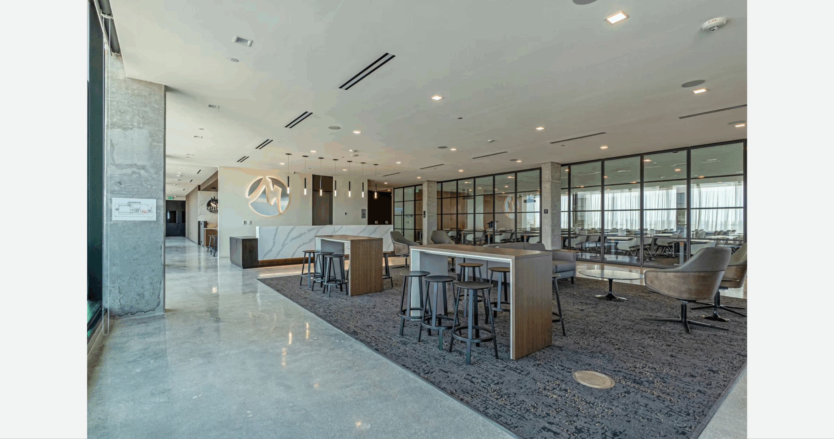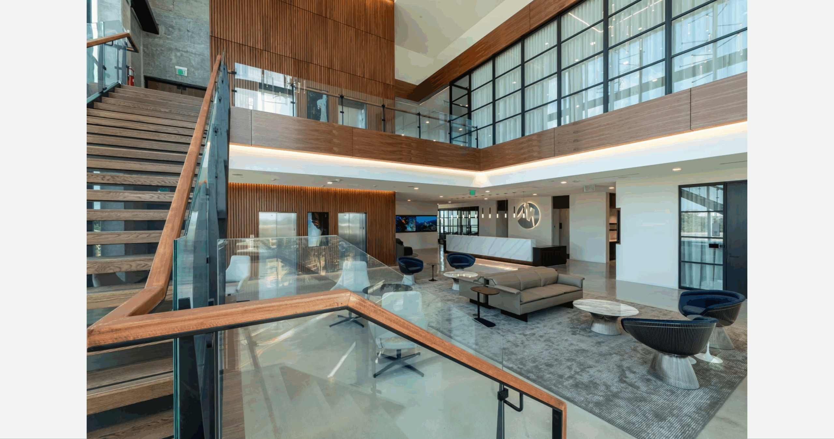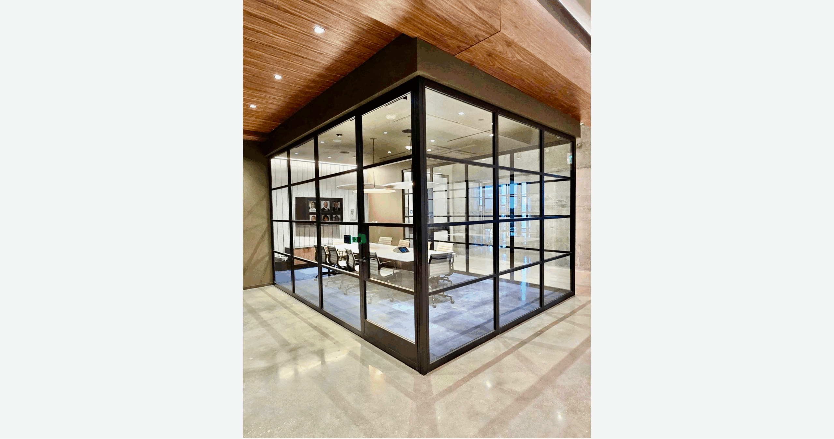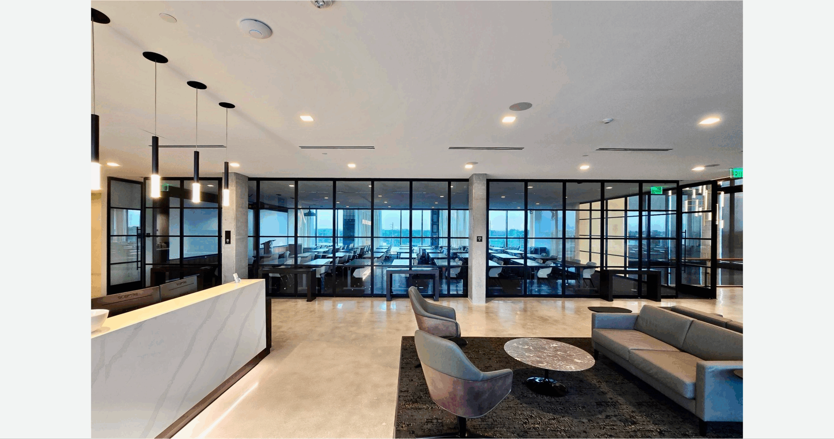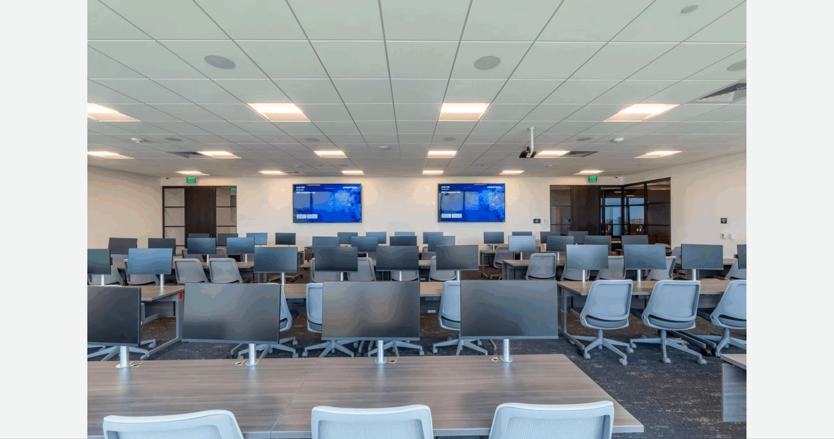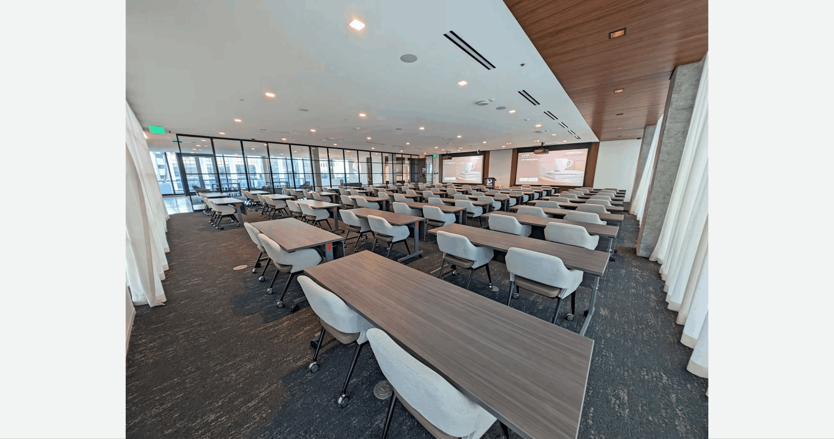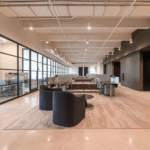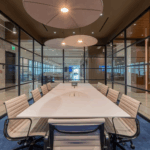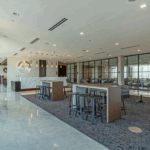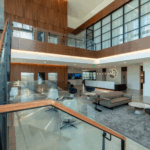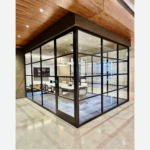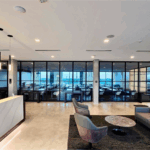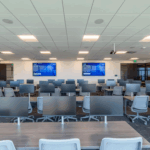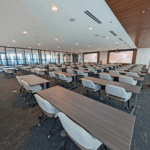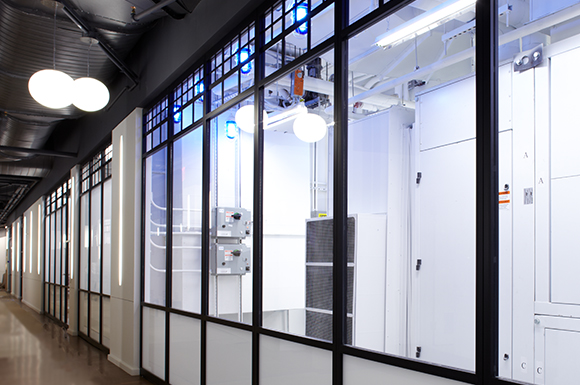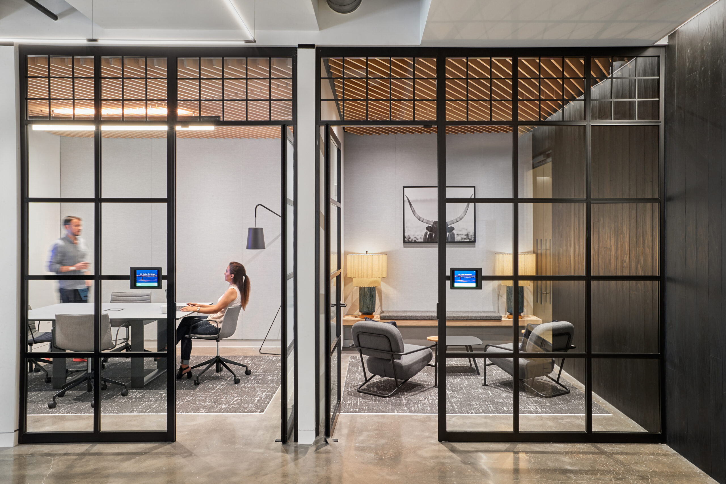CASE STUDY:
Miami Association of Realtors – Global Headquarters
Project Overview
The Miami Association of Realtors (MIAMI), the largest local Realtor association in the nation, opened its new five-story, 140,000-SF Global Headquarters in Miami Springs in 2024. Designed by RSP Architects, the building integrates office, conferencing, and hospitality spaces with advanced technology to support MIAMI’s 60,000 members. The headquarters features a two-story Club Lounge, a 300-person conference center, training rooms, a computer lab, and a rooftop terrace with panoramic city views. The project earned LEED Gold certification, underscoring its sustainable, high-performance design.
Challenge
MIAMI’s previous headquarters was undersized and lacked the flexibility to accommodate growing classes, networking, and international events. The new facility required transparent, adaptable wall systems that could meet diverse needs while maintaining a refined, professional aesthetic. A signature challenge was the double-height Club Lounge wall, which demanded custom engineering and structural support to achieve the desired scale, clarity, and performance.
Solution
PK-30 provided a tailored wall solution across the 4th and 5th floors, including the Conference Center, Training Room 504 (South and East walls), Computer Lab, and Office Level.
Project Scope Totals:
- 14 Operable Panels (sliding/stacking)
- 26 Swing Doors
- 8 Sliding Doors
- 98 Fixed Panels (including the double-height Club Lounge wall)
- 4 PK-30 Door Jambs for Wood Doors
- 426 Linear Feet total
Results
The headquarters now delivers flexibility, transparency, and sophistication, supporting both global events and day-to-day member engagement. PK-30’s engineered systems help contribute to LEED certification while reinforcing the building’s hospitality-driven design intent.
Conclusion
The PK-30 Experience—defined by precision, flexibility, and seamless integration—ensured the project’s success. PK-30’s ability to collaborate with the design team, engineer custom solutions, and deliver refined wall systems not only met but exceeded expectations, aligning with MIAMI’s values of innovation, community, and excellence.
Location
Miami, FL
Architect
RSP Architects, Minneapolis, MN
PK-30 Scope of Work
426 Linear Feet total: 14 Operable Panels (sliding/stacking) • 26 Swing Doors • 98 Fixed Panels (including the double-height Club Lounge wall) • 4 PK-30 Door Jambs for Wood Doors
