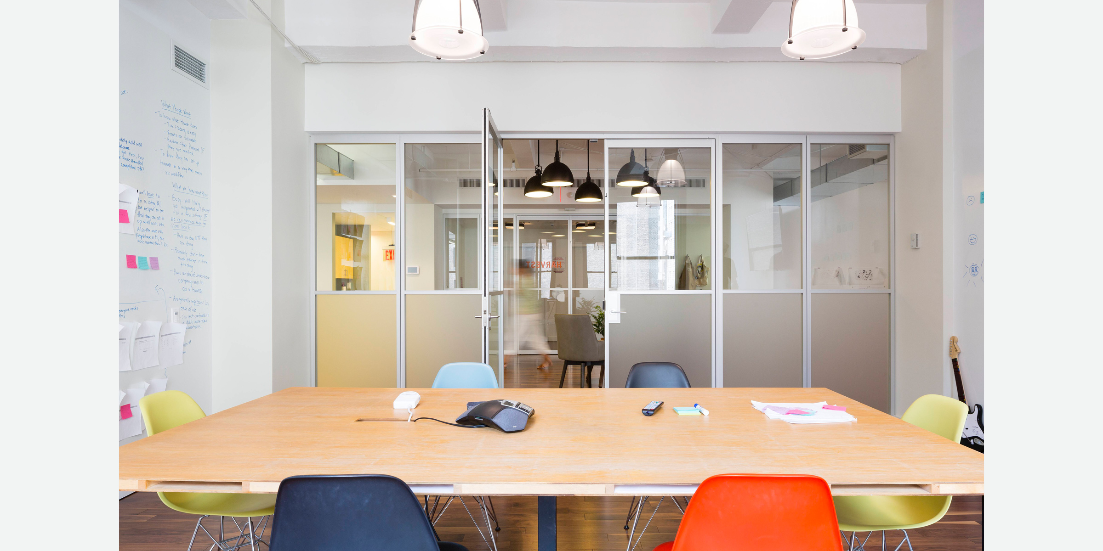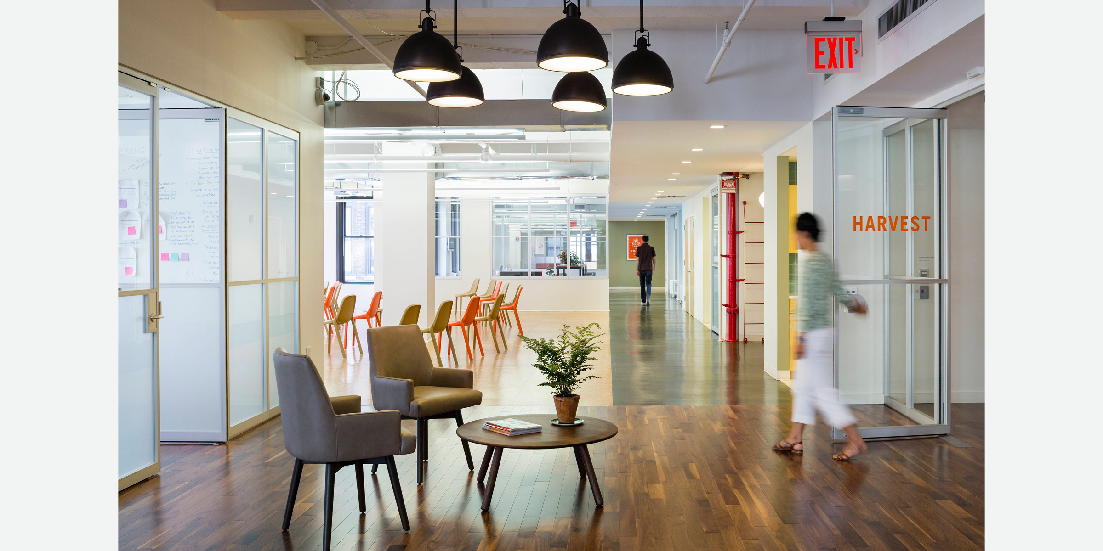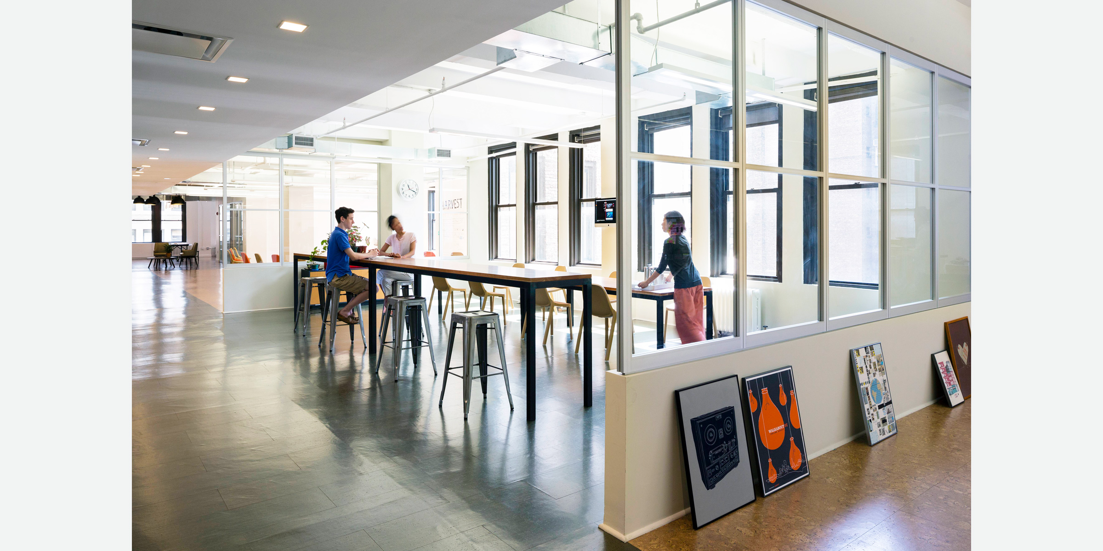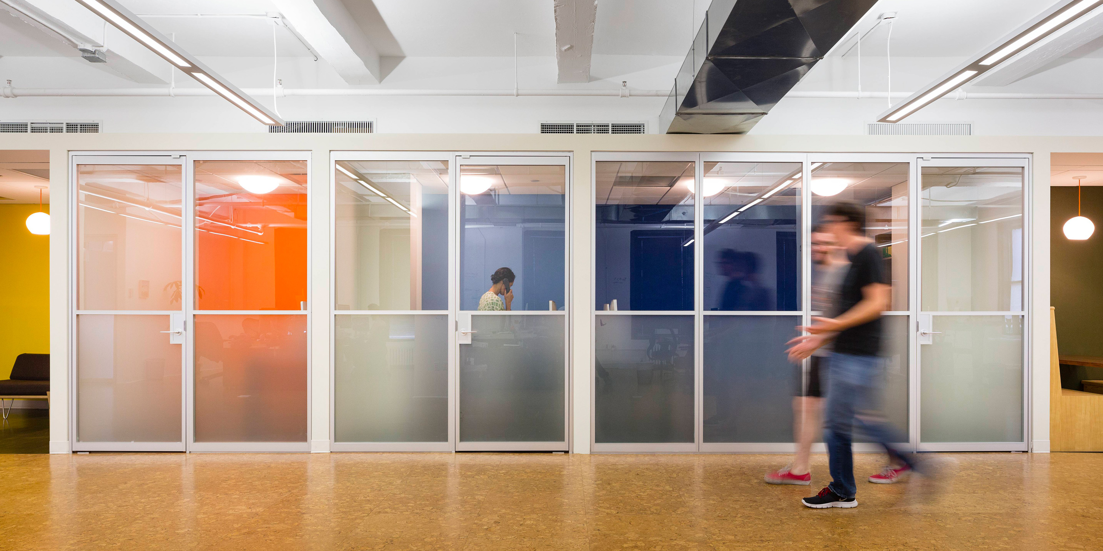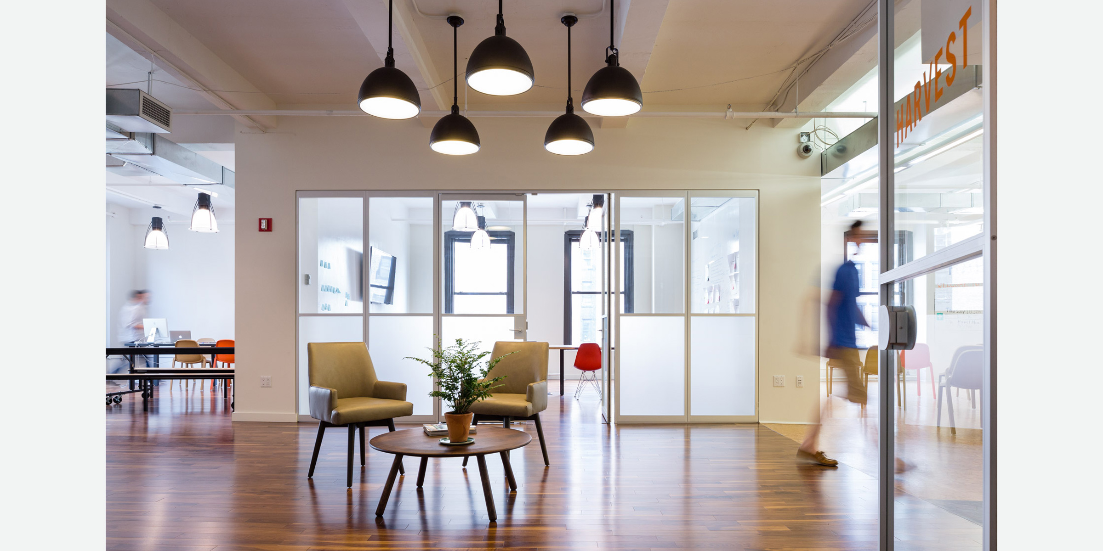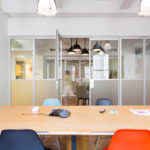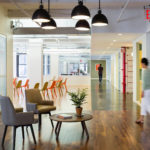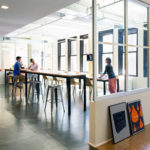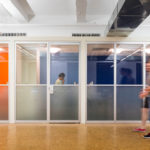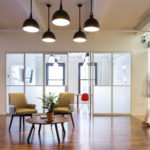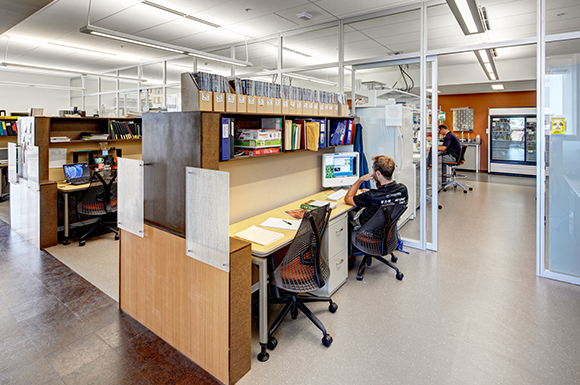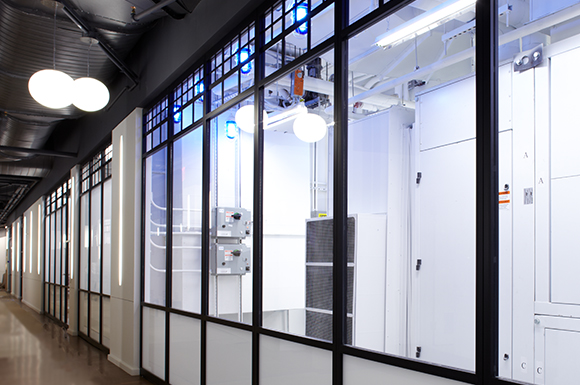Harvest Office
Harvest, a fast growing technology company, prioritized light and transparency in the design requirements for their new office. Front Studio’s renovation of the 10,000 sq. ft. space in the Flatiron District preserved views to the four exposures, visible from every side. A central spine of smaller breakout rooms, lined with colored felt panels, provides intimate meeting spaces while hiding the more prosaic storage and restroom needs. The majority of the space is open to accommodate flexible work configurations, events and lectures. A centrally located dining room unites everyone over lunch.
Location
New York City
Architect
Front Studio Architects • New York, NY 10001
Photographer
James Ewing/OTTO
PK30 Scope of Work — 158.6 Linear Feet
(15) Swing doors + (41) Fixed Panels
