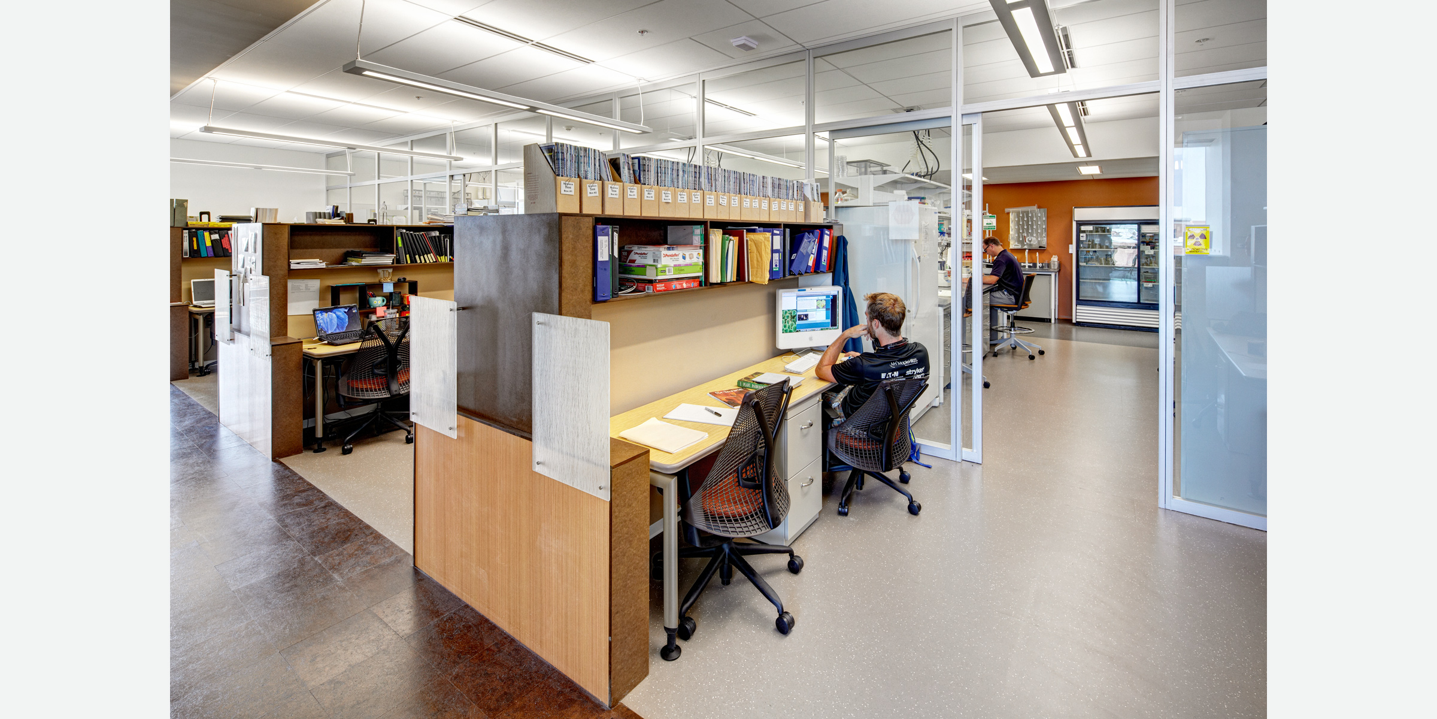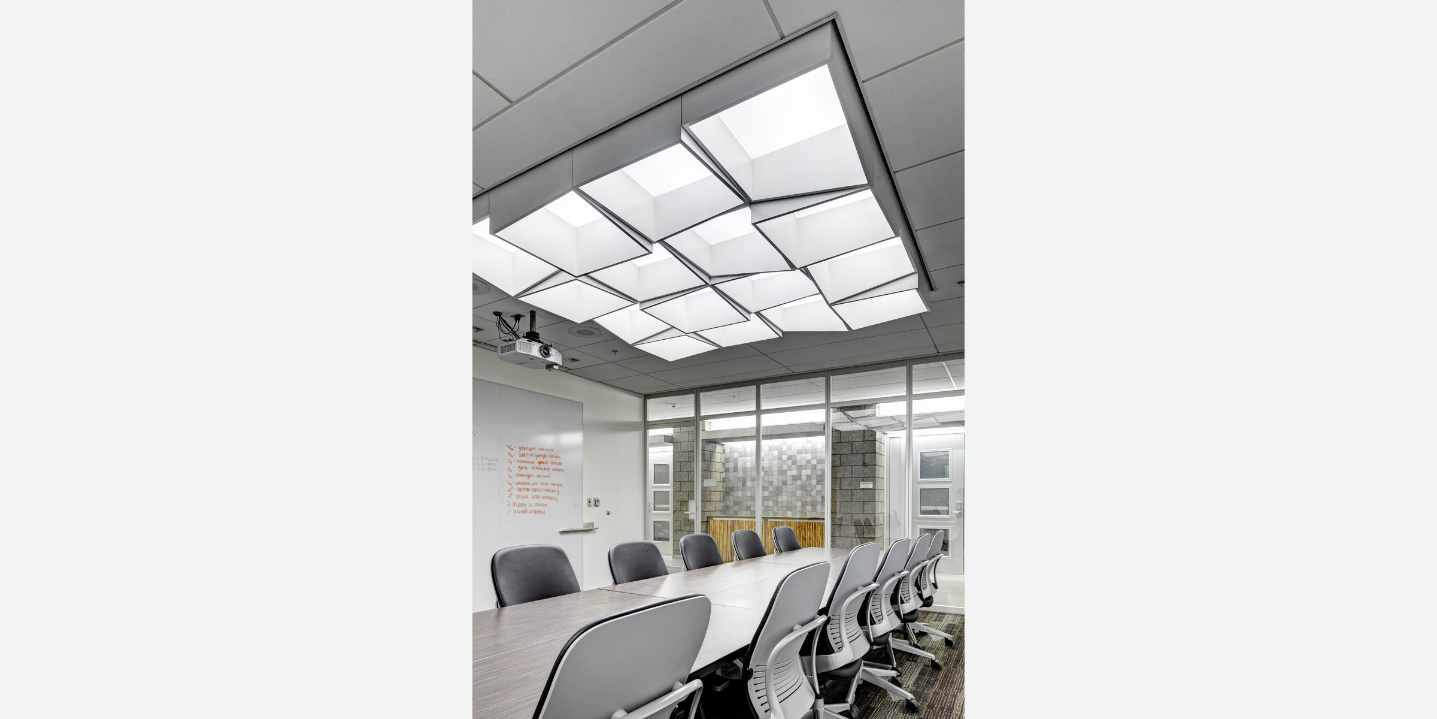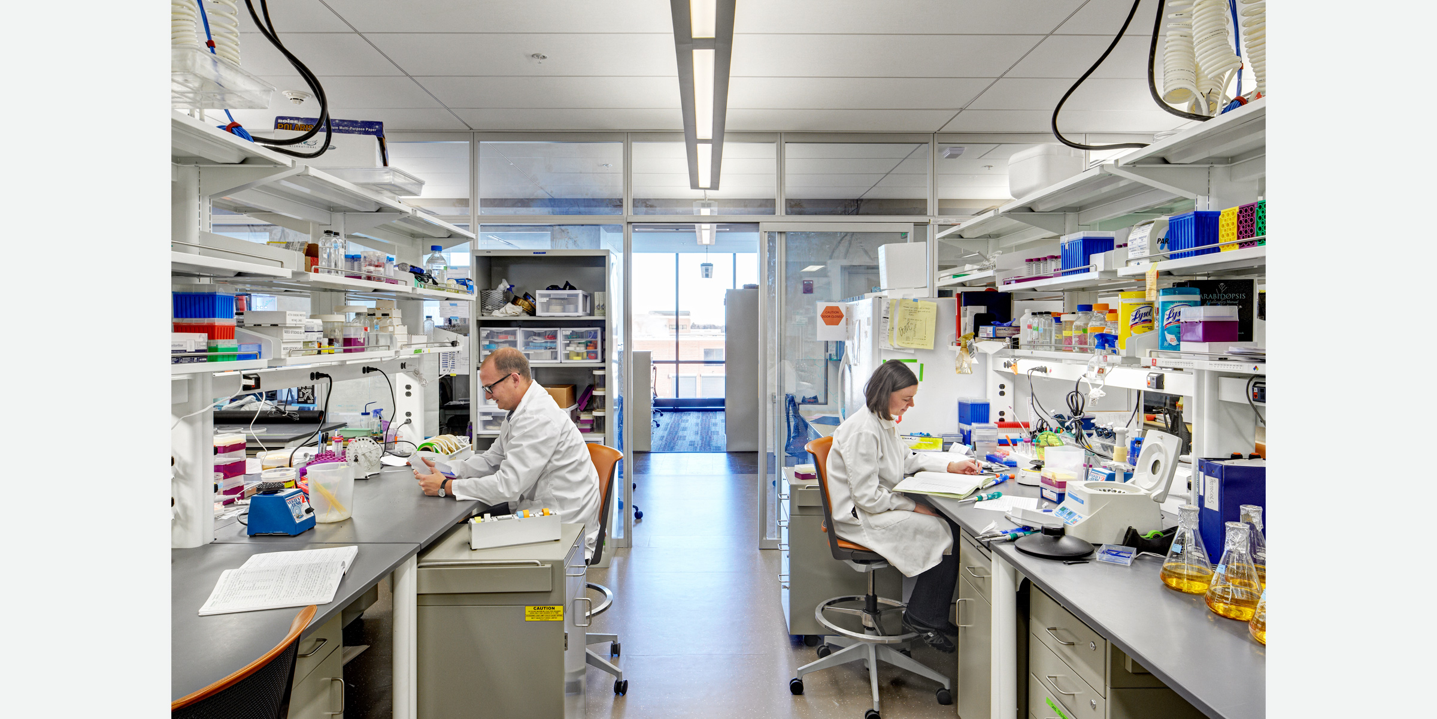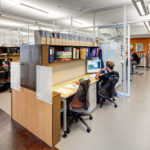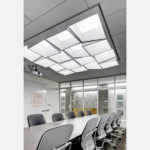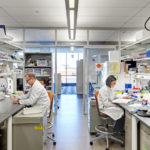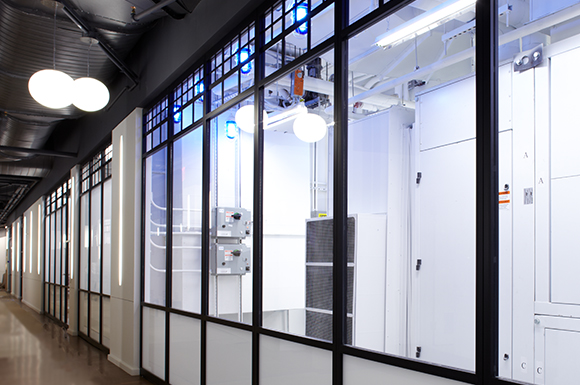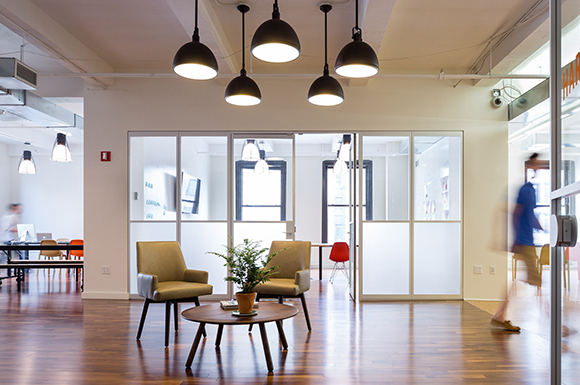Michigan State University Molecular Plant Sciences
Michigan State University challenged SmithGroup to locate, design, program and build an interdisciplinary facility up to the task of grappling with global concerns in plant science – including climate change, fuel sources, food production and sustainable management of natural resources – and the emerging research approaches to solving them.
The resulting design bridges the gap between plant and soil sciences, previously located in two separate facilities. The new space breaks down departmental silos and is populated with groups based around research interests and common themes, rather than by department, creating unique and innovative explorations.
In addition to four floors of traditional demountable office fronts PK-30 System manufactured three 109′ long walls to separate labs from office space. Sliding doors were specified to conserve valuable floor space and the large expanses of glass afford clear views and increased daylighting.
Location
East Lansing, MI
Architect
SmithGroup • Detroit, MI 458226
Photographer
James Haefner
PK30 Scope of Work — 603 Linear Feet
(26) Swing doors + (120) Fixed Panels + (12) Sliding doors
