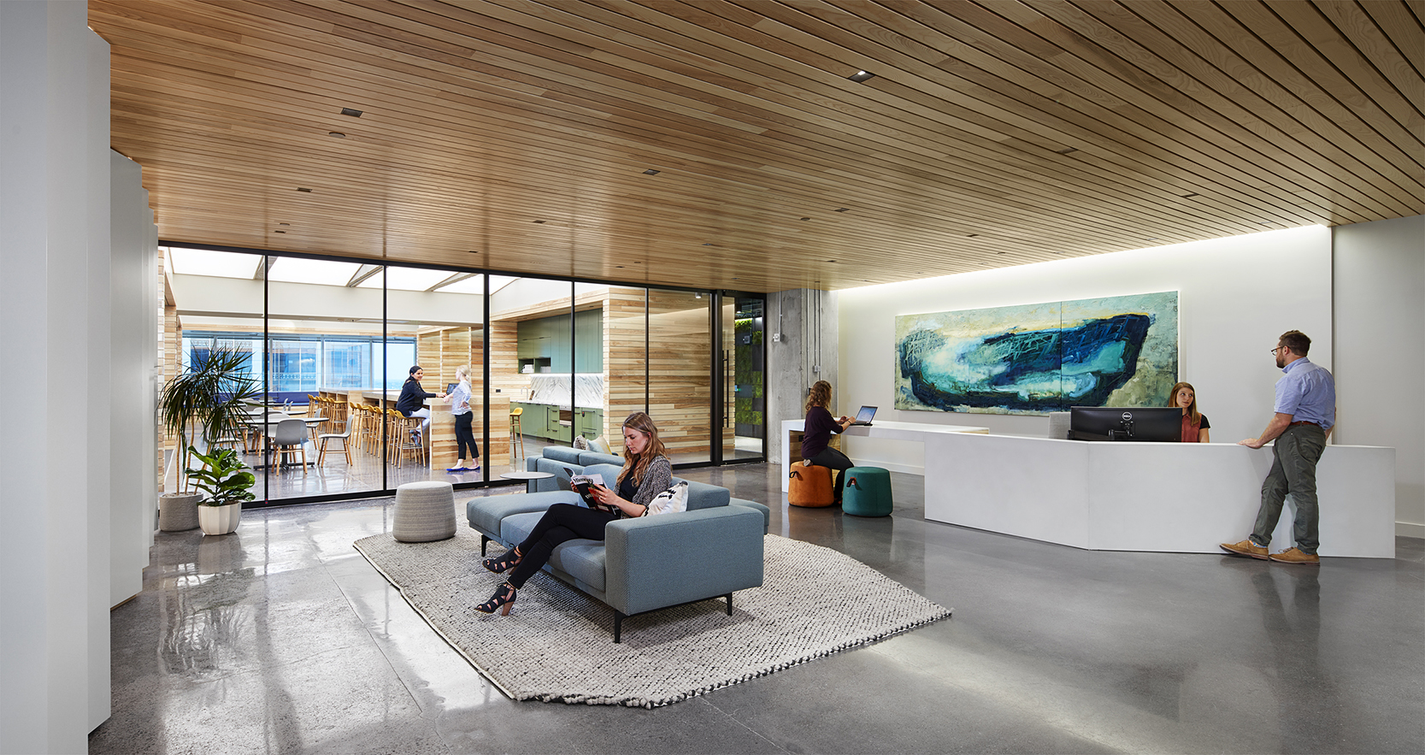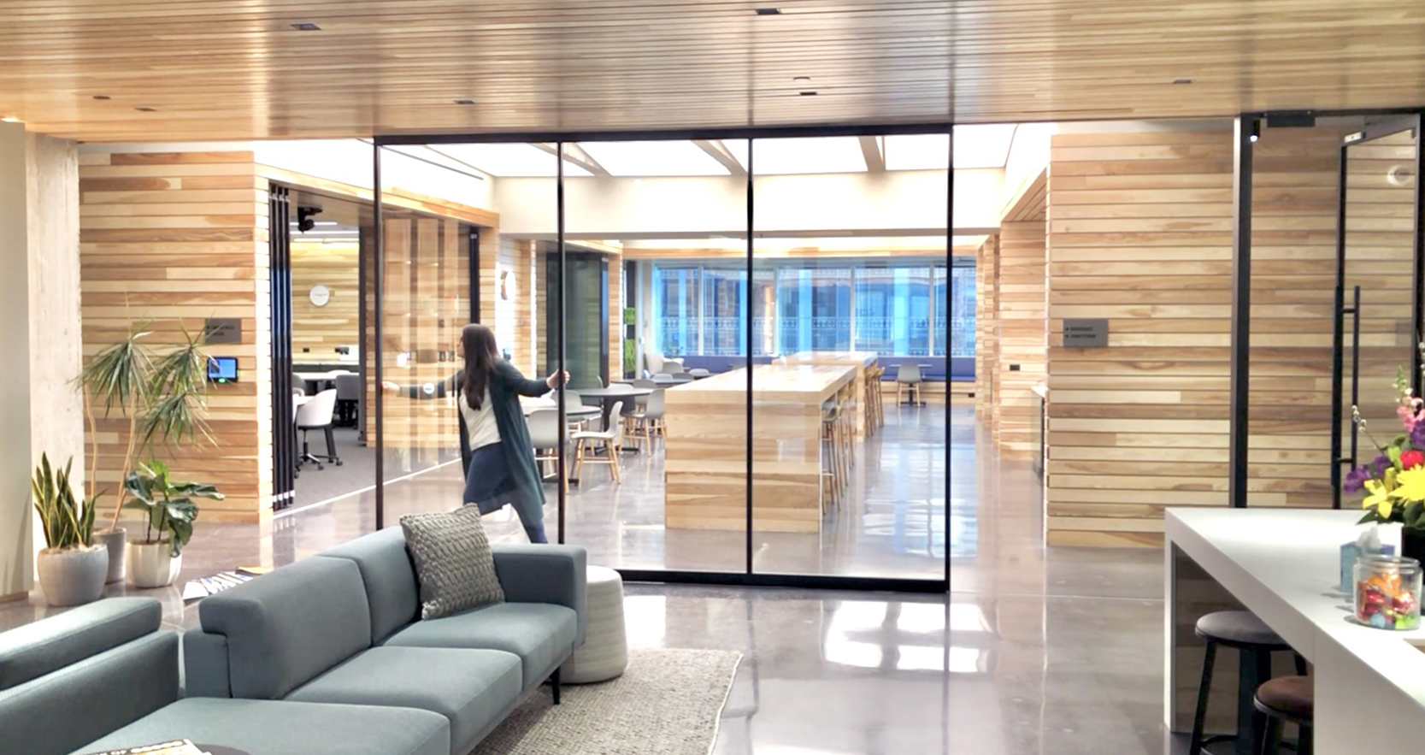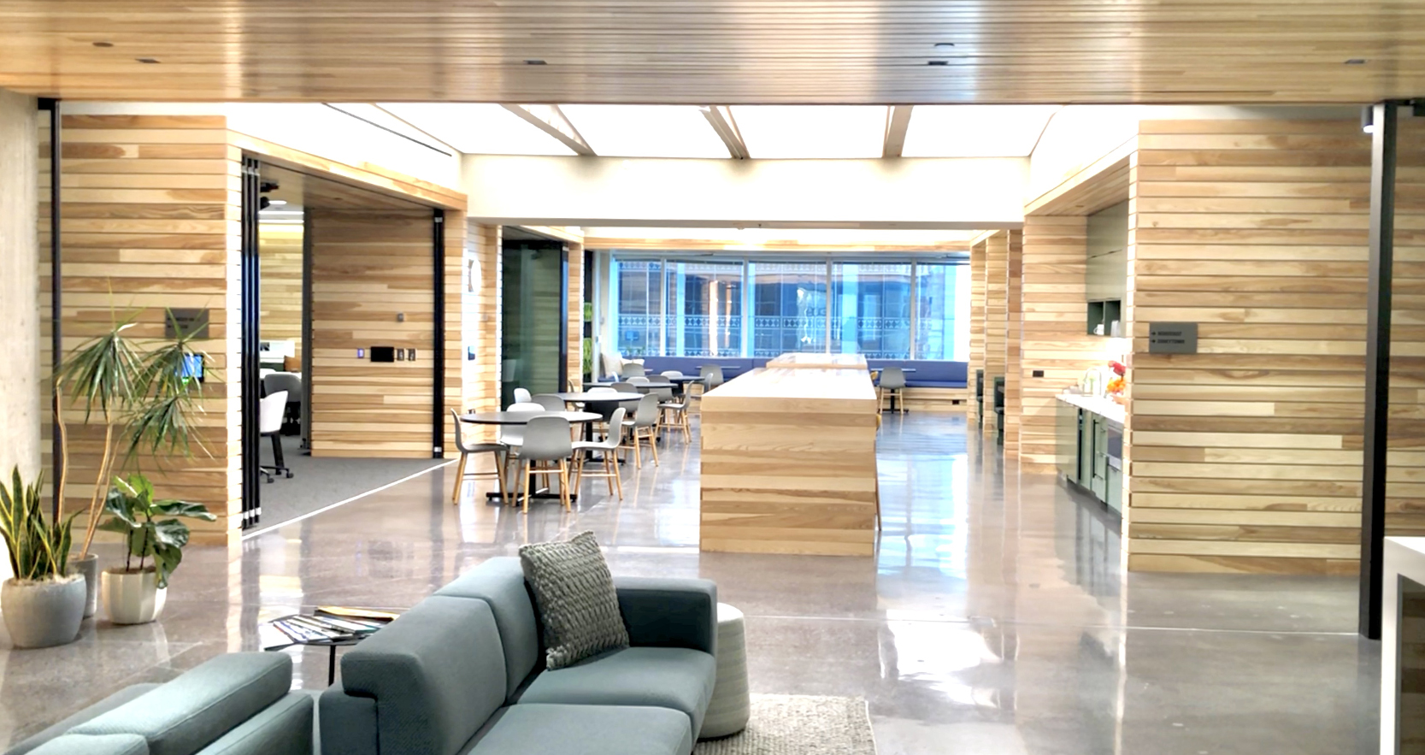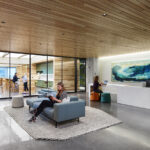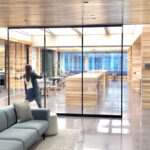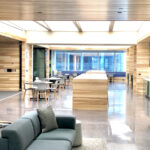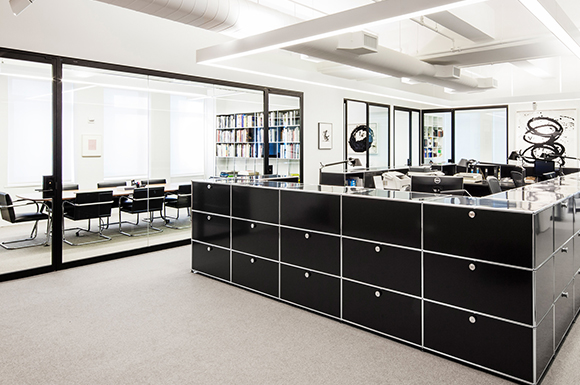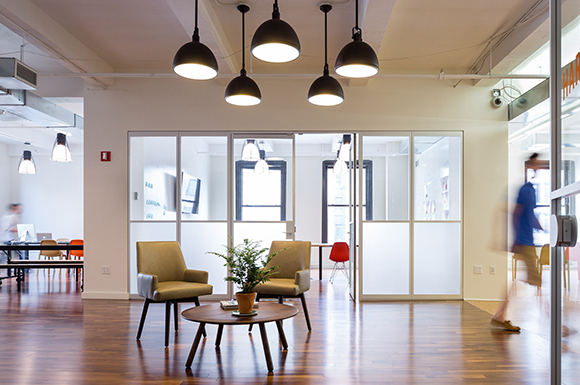Consulting Firm | Minneapolis, MN
With plans to double their headcount in the next 10 years, this global consulting firm needed a flexible office environment consistent with their global guidelines that also celebrated the unique culture and community of their Minneapolis location.
The architect used this framework to organize and curate their workspace in a stimulating and uniquely-Minnesotan way. Central to the entry is a communal gathering space, with operable walls, creating a flexible environment to act as hardworking meeting space from Monday through Thursday while supporting all office social events every Friday.
Location
Minneapolis, MN
Architect
Perkins + Will, Minneapolis
Photographer
Corey Gaffer
PK30 Scope of Work
Two single 12' wide sliding coplanar doors
