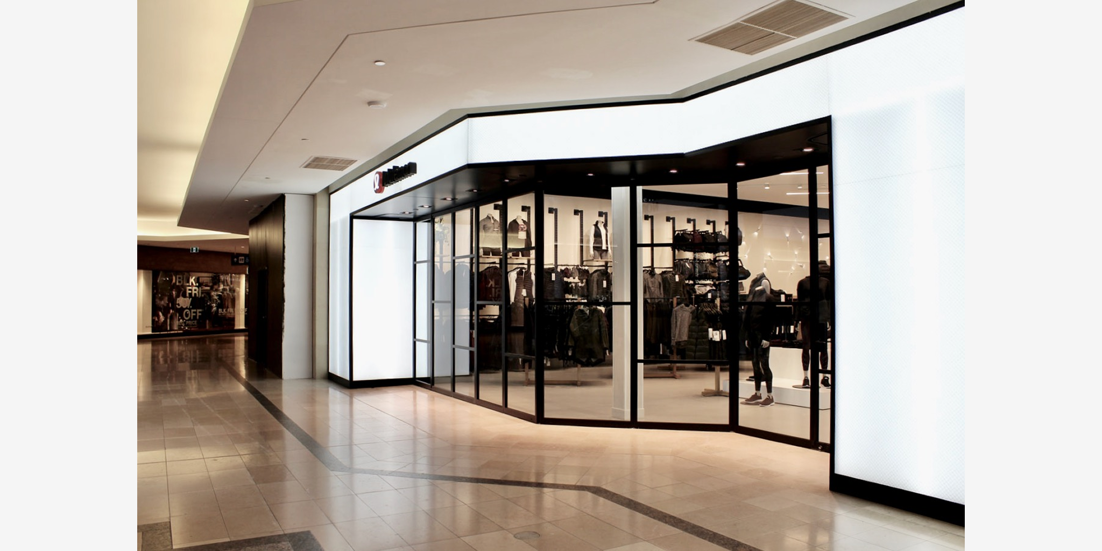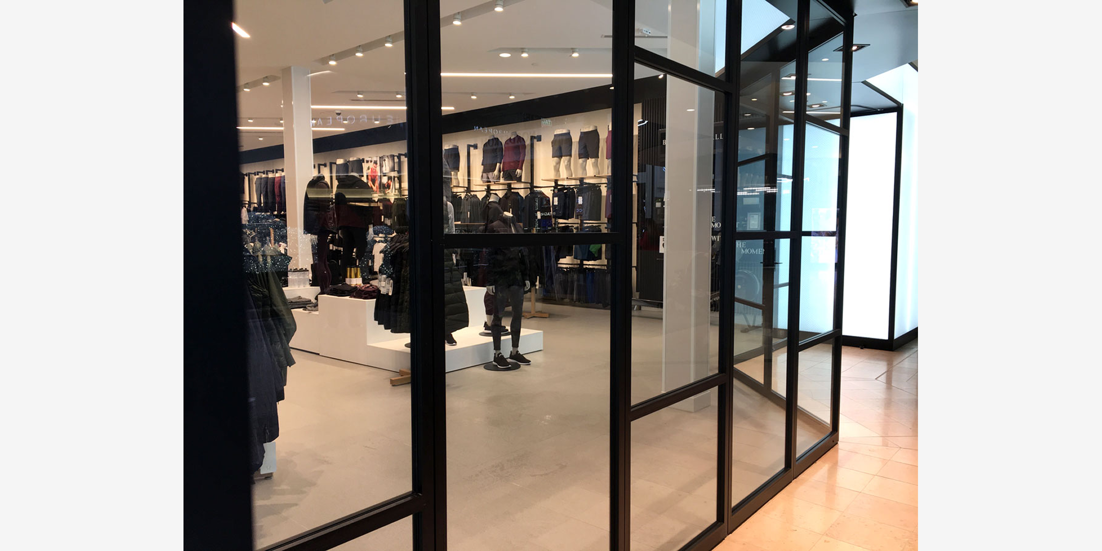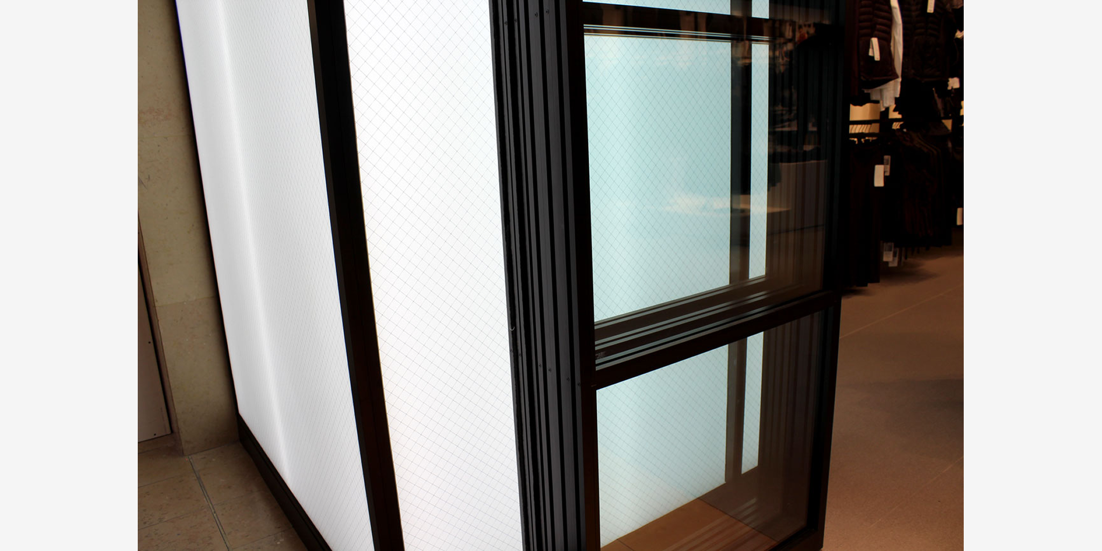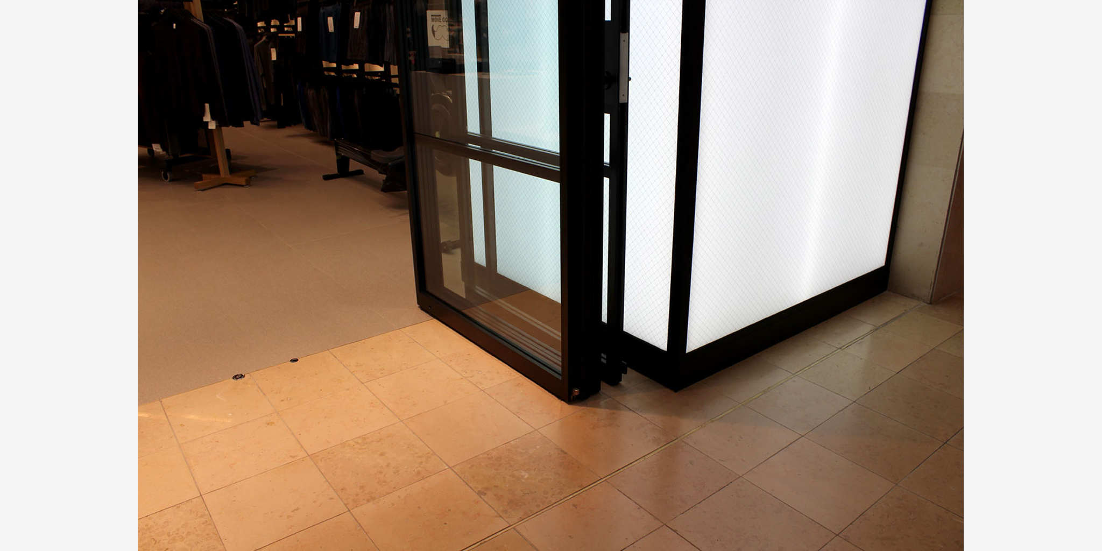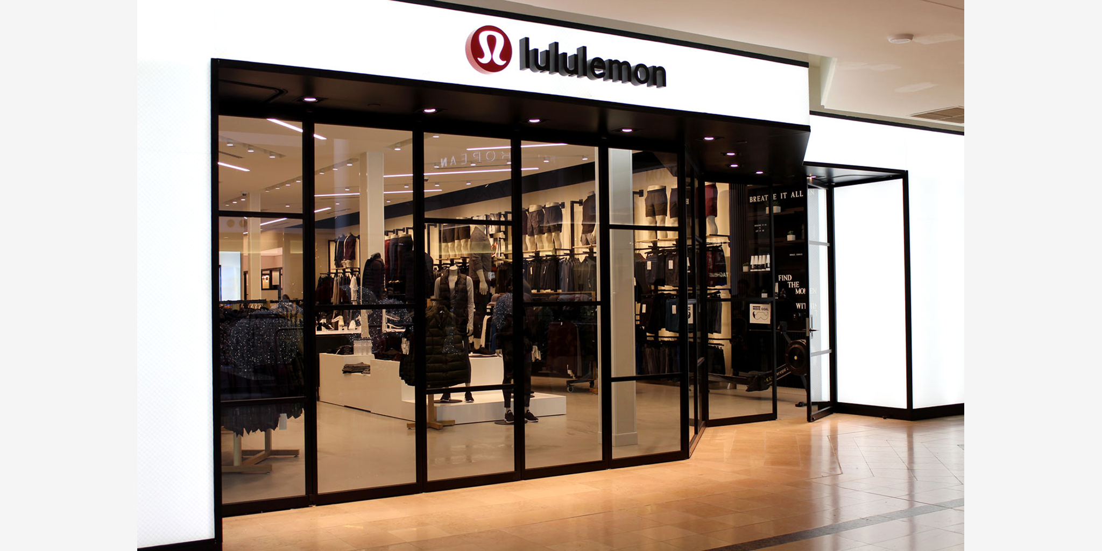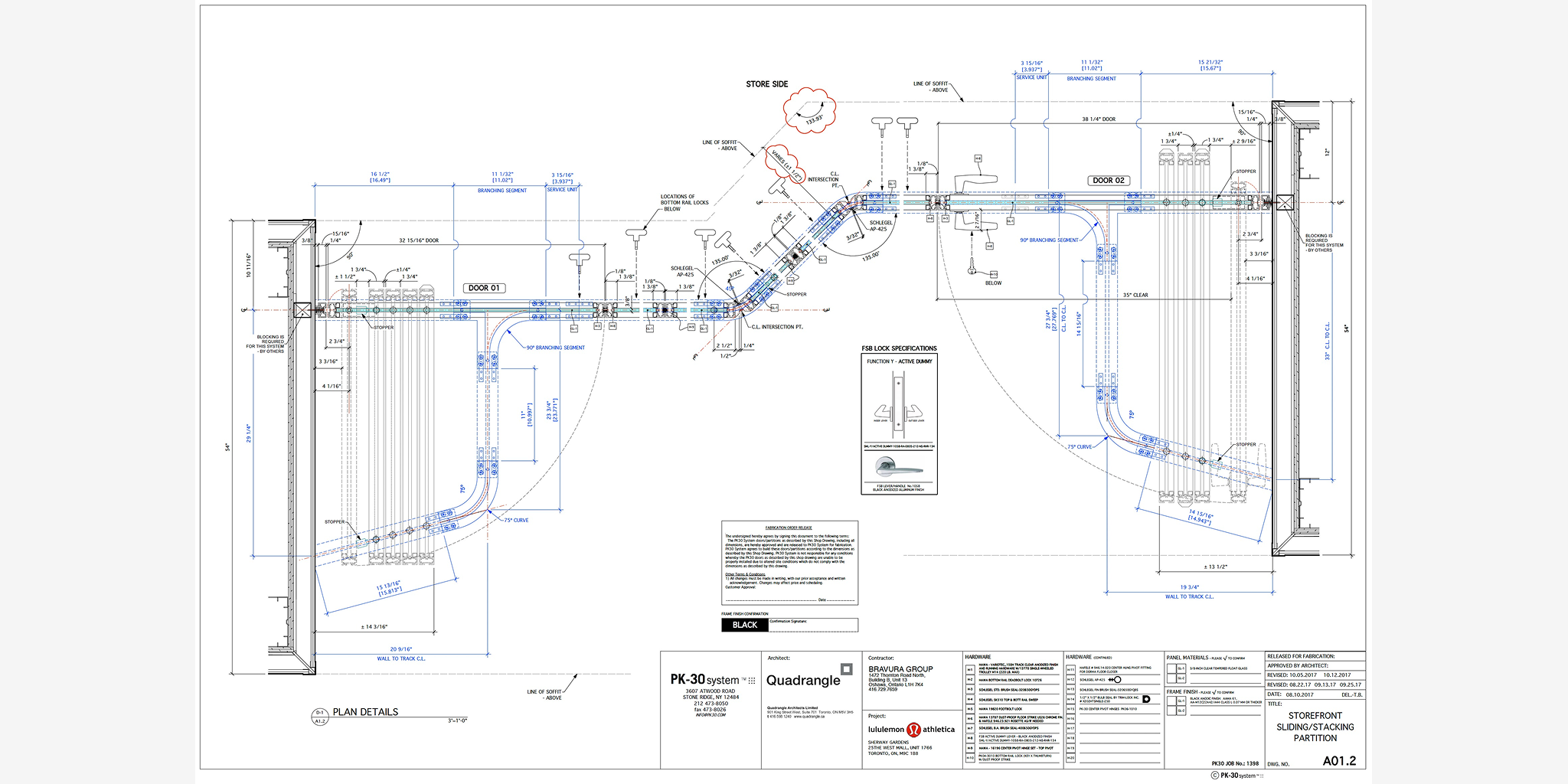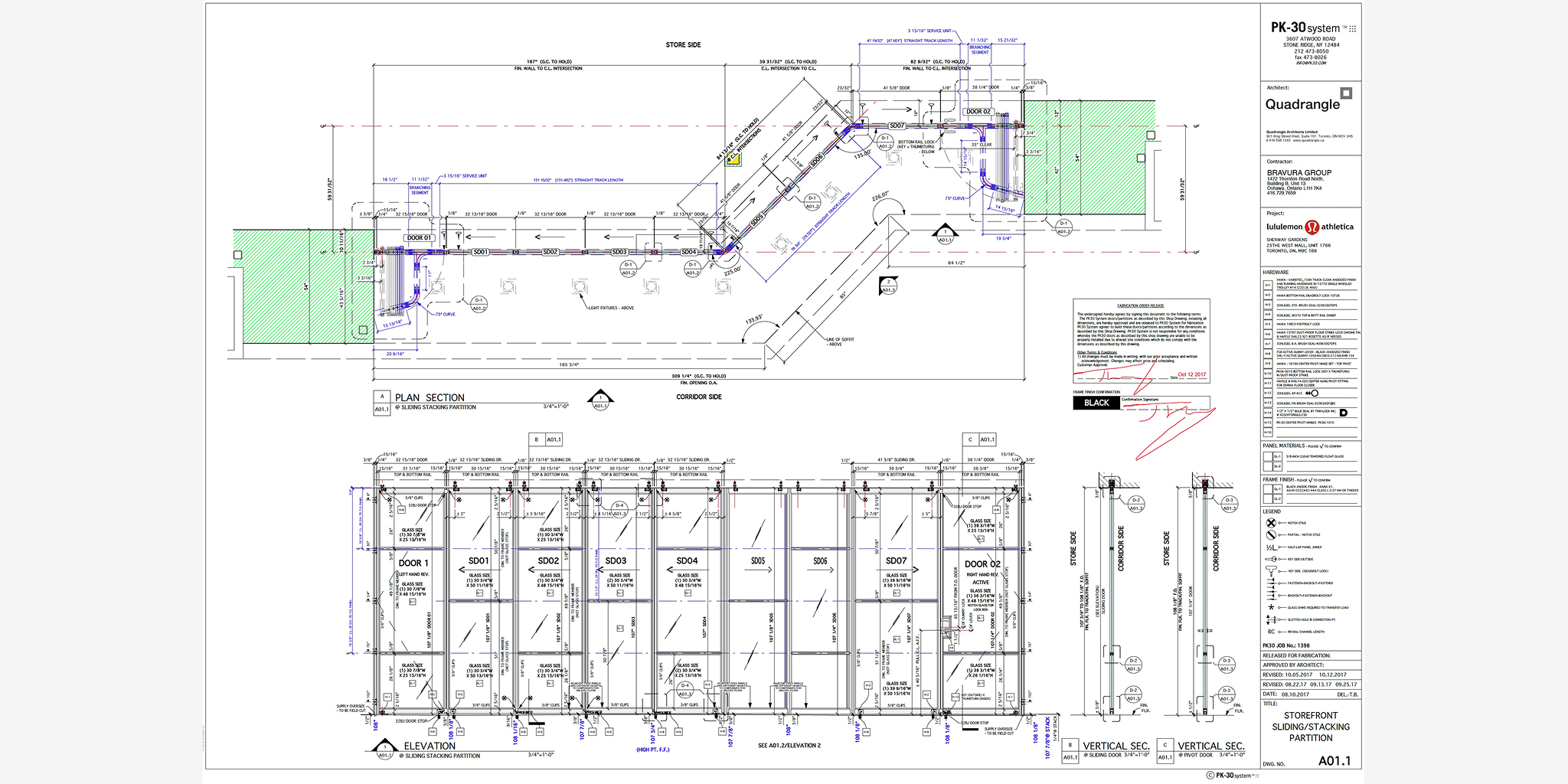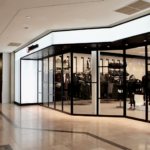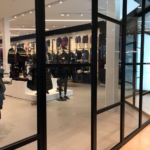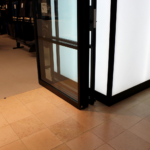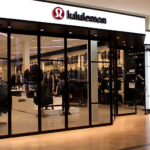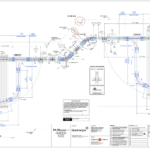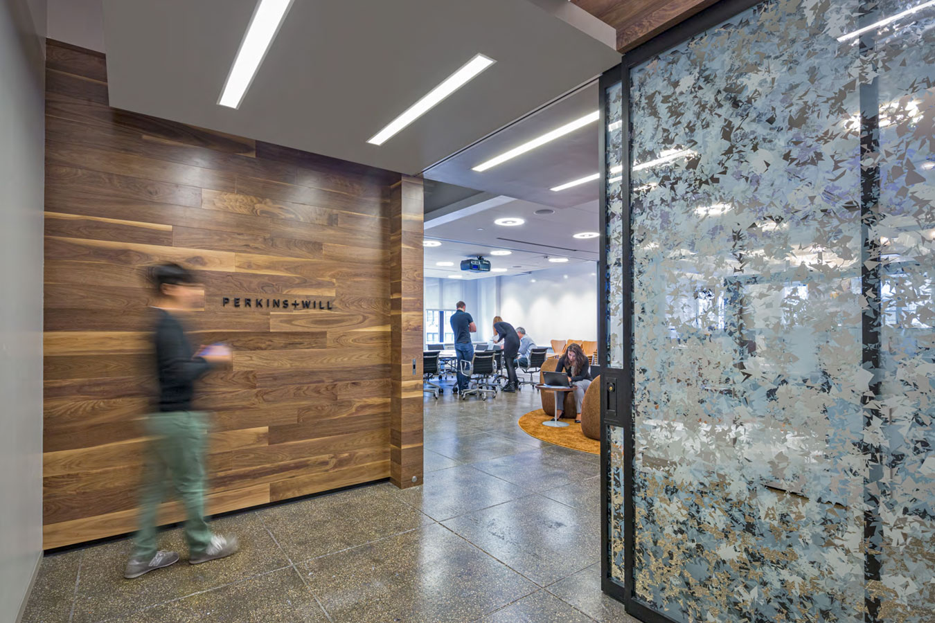CASE STUDY EXAMPLE:
Lululemon Storefront, Toronto, ON
Project Overview
For their premier Toronto location, Lululemon partnered with Quadrangle Architects to create a storefront that would express the brand’s commitment to mindfulness, modern design, and seamless customer experiences. The goal was not just a beautiful façade—but a dynamic, operable wall system that could physically transform the space and invite the public in, without visual or physical barriers.
PK-30 System was selected to deliver a custom-engineered solution that combined transparency, precision, and fluid movement. The result is an elegant, high-performance glass storefront system that reflects the Lululemon brand while meeting the practical demands of a busy retail environment.
Design Challenge
Lululemon’s vision called for a number of sophisticated architectural and functional requirements:
The most complex challenge came in the geometry of the track: to preserve the intended path of movement while keeping the wall system fluid and silent, the track had to curve at two different angles—a design constraint that pushed the limits of standard operable wall systems.
Custom Solution
PK-30 responded with a fully custom-engineered solution that merged form with function:
To achieve this complex geometry, PK-30 developed a series of custom joiner blocks that enabled precise connections between angled track segments, ensuring both structural integrity and a smooth, continuous glide for each panel. This detail was essential in maintaining the performance of effortless movement while accommodating the architectural realities of the site. The result is a system that is visually minimal but technically robust.
The system was installed by Bravura Design’s experienced team, who ensured exacting on-site execution that honored the original design intent.
Results
The completed Lululemon storefront provides a striking, seamless entry into the retail space. When fully open, the glass panels disappear entirely into a stacking bay, removing all visual boundaries and enhancing the pedestrian flow into the store. When closed, the system maintains transparency and security while embodying Lululemon’s commitment to design excellence.
Shoppers experience the space as both welcoming and intentional—an environment where architecture supports the brand, not just in appearance, but in motion.
WHY PK-30
Lululemon and Quadrangle Architects selected PK-30 for our unmatched ability to translate ambitious design intent into real-world architectural solutions. Our team’s ability to customize every detail—from compound-curved track systems to concealed hardware—ensures our systems don’t just meet expectations, but exceed them.
This project exemplifies PK-30’s core strengths: expert collaboration, custom fabrication, and a design-first mindset that transforms complex challenges into signature architectural moments.
Location
Toronto, ON, Canada
Architect
Quadrangle Architects Limited
Certified Partner Installer
Bravura Design
Scope
29 L.F. | (2) Swing Doors + (7) Sliding/Stacking Panels with (2) Stacking Areas, Custom Pattern, Truly Divided Lights, Horizontal Mullions
Custom Solution
Precision-Engineered Sliding Stacking System with Angled Track and Seamless Operation

