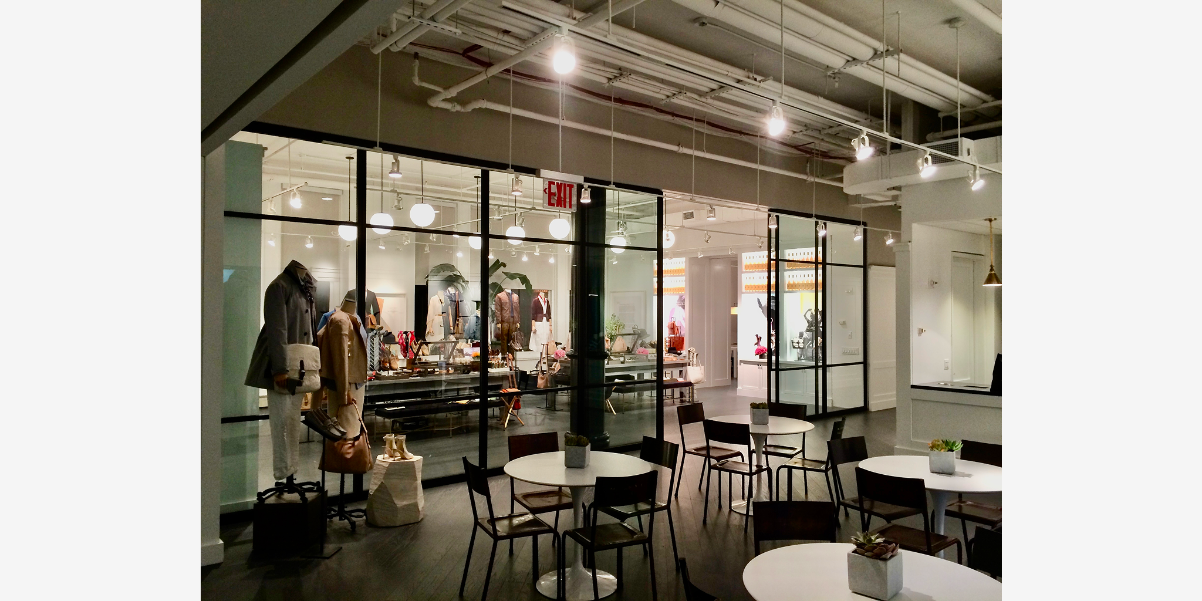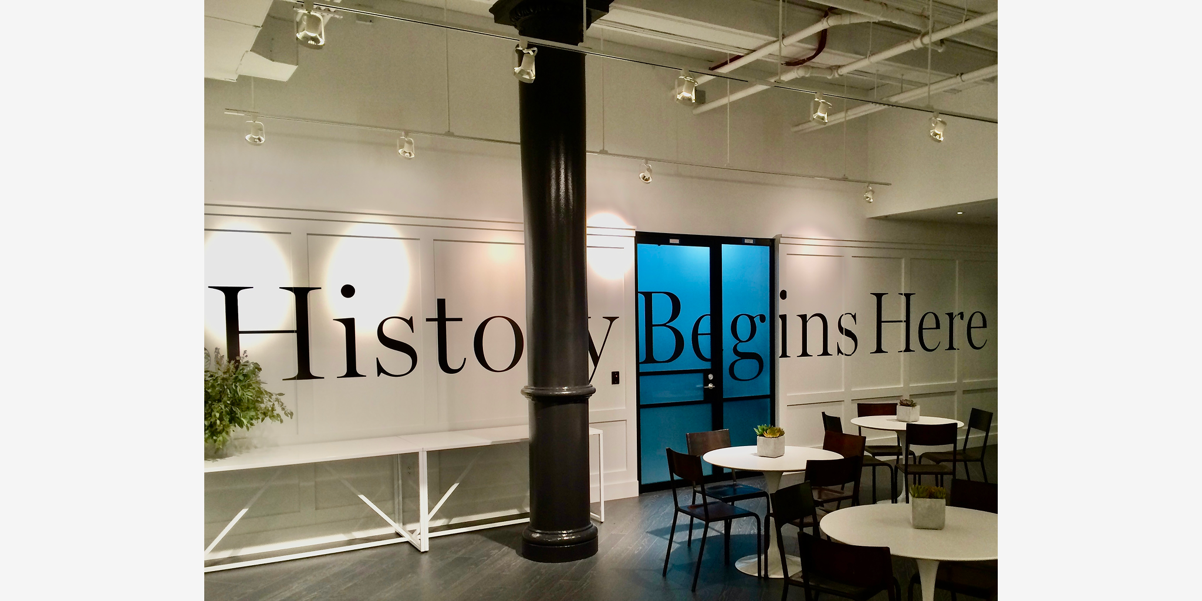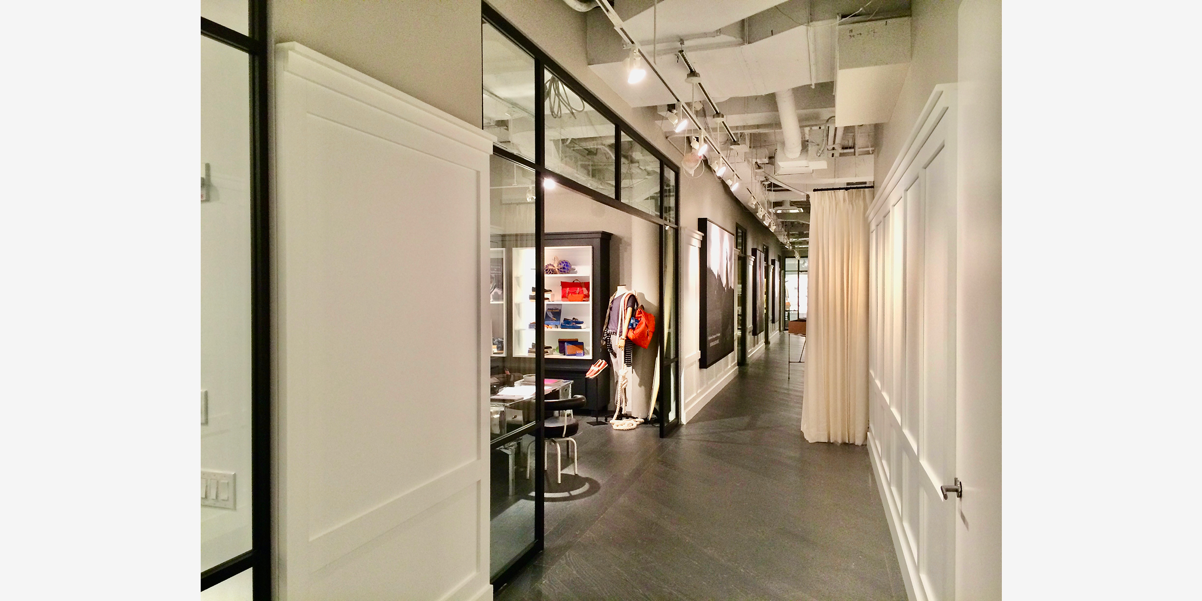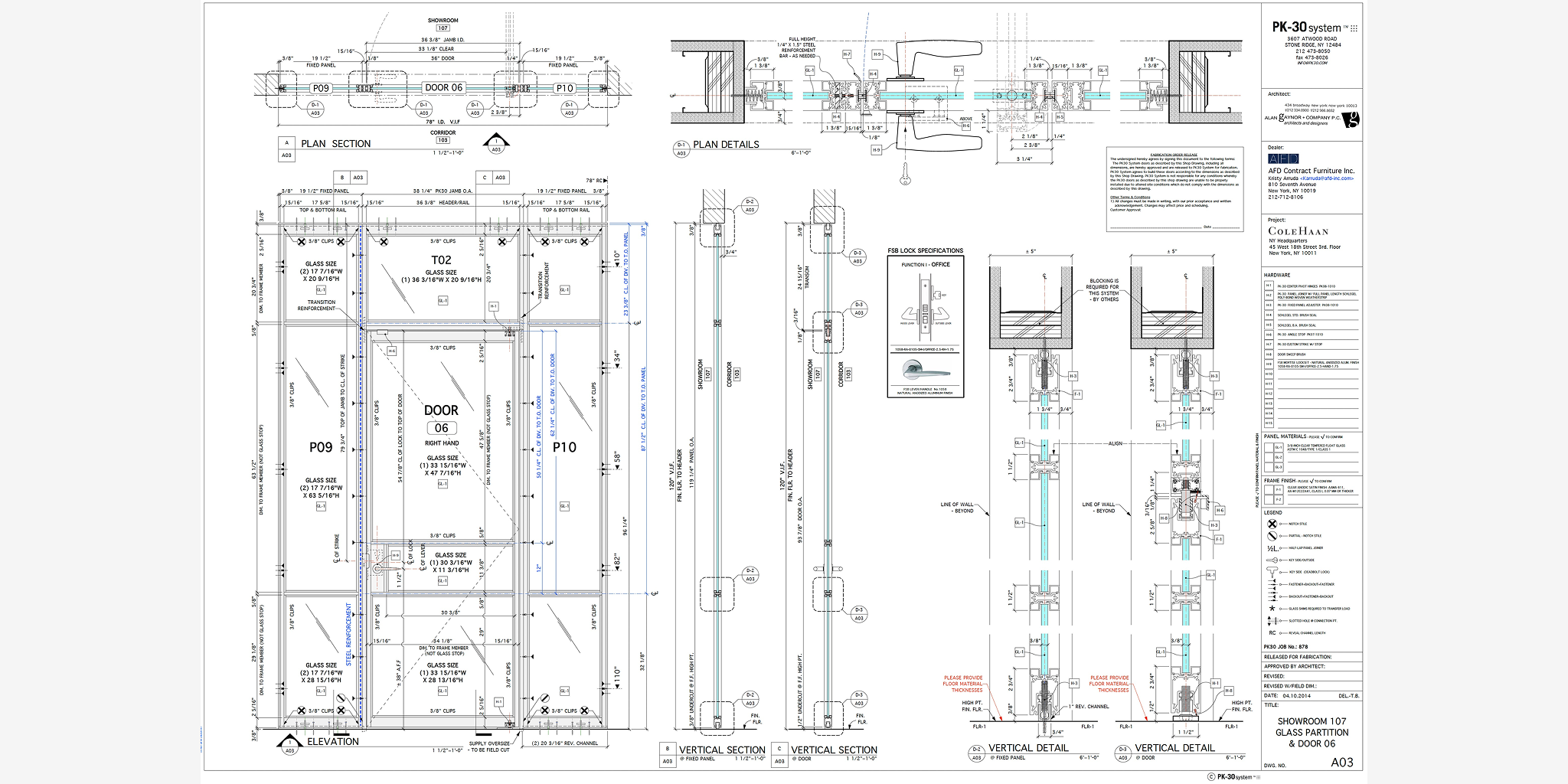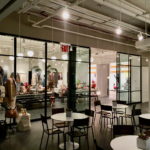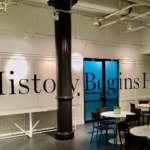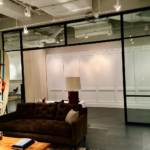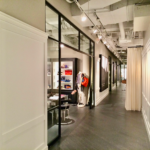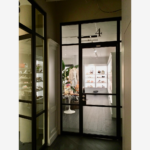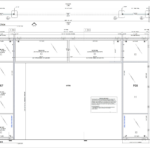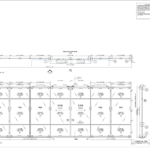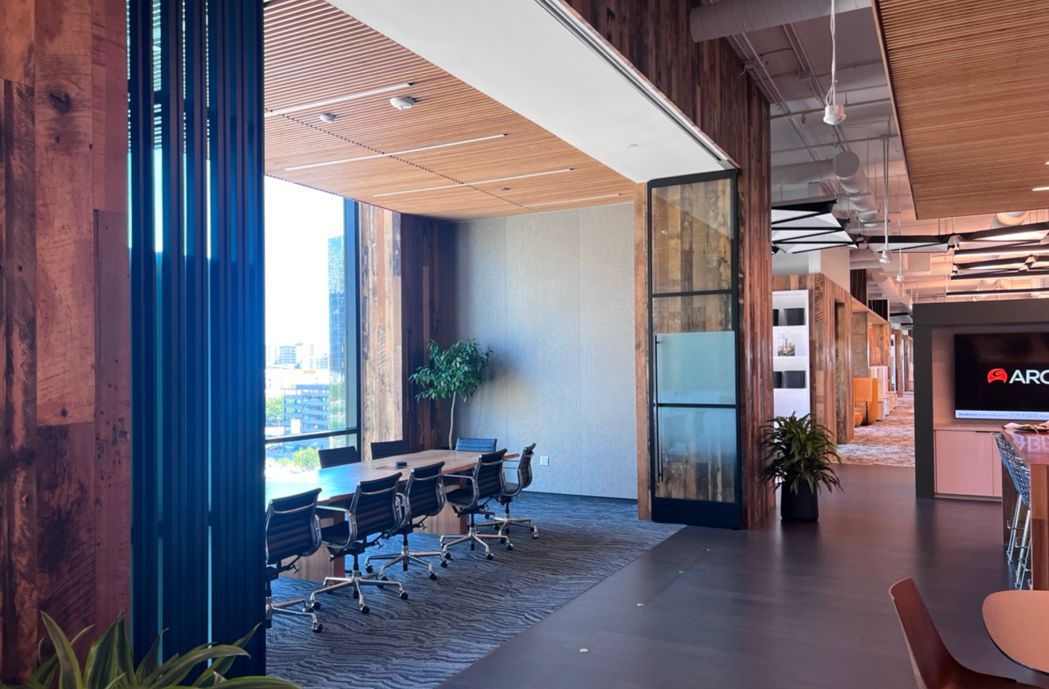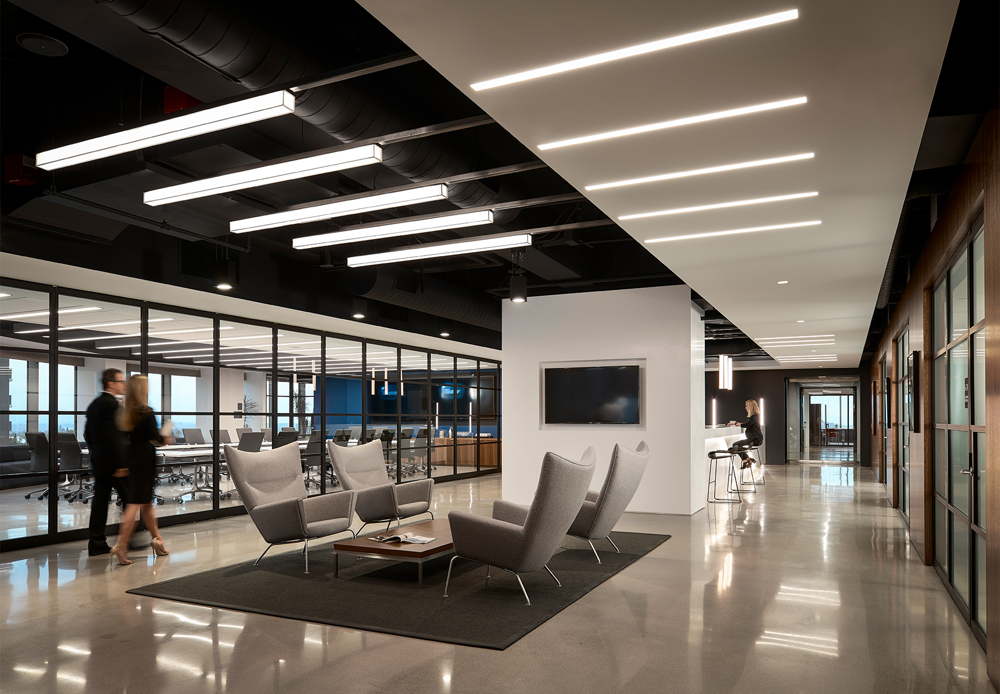CASE STUDY EXAMPLE:
Cole Haan Headquarters, New York, NY
Cole Haan’s New York City headquarters is a reflection of the brand’s heritage, integrating modern functionality with timeless design. Designed by Anderson Architects and Alan Gaynor + Company PC, the space was envisioned as a dynamic, collaborative environment that embodies the precision, quality, and innovation that define the Cole Haan brand.
PK30 System played a key role in realizing this vision, delivering custom glass partitions, sliding doors, swing doors, and fixed panels that provide openness, flexibility, and sophistication within the office.
Challenge
Cole Haan’s headquarters required a workspace solution that aligned with the brand’s legacy of craftsmanship while meeting the functional needs of a modern corporate office. Key challenges included:
- Maintaining transparency & openness while ensuring privacy for meeting spaces
- Creating a cohesive design that integrates with the brand’s refined aesthetic
- Providing flexible partitions to support collaboration and productivity
- Enhancing natural light flow throughout the space
The result needed to balance elegance with practicality, creating a workspace that feels both inviting and highly functional.
Solutions
To bring this vision to life, PK30 System collaborated with Anderson Architects and Alan Gaynor + Company PC, delivering a customized glass partition solution designed for seamless integration and long-term adaptability:
- 164.2 linear feet of PK30 glass partitions – Maintaining openness and visual connectivity
- Sliding & Swing Doors – Providing effortless access and space flexibility
- Transom Panels & Fixed Panels – Enhancing design continuity while maximizing natural light flow
- Sleek aluminum profiles – Offering a minimalist, high-end aesthetic
PK30’s frameless design, precision engineering, and high-performance materials ensured a flawless execution aligned with Cole Haan’s brand identity.
Results
The integration of PK30 System’s glass partitions and doors successfully achieved:
- A bright, open workspace with optimized natural light
- A refined, high-performance aesthetic that reflects Cole Haan’s legacy
- Transitions between spaces for enhanced collaboration and efficiency
- A modern yet timeless office design, supporting both creativity and productivity
This project elevates the corporate workspace experience, setting a new standard for sophisticated office design.
Conclusion
The Cole Haan Headquarters in New York City exemplifies PK30 System’s expertise in modern corporate design. By seamlessly integrating glass partitions, sliding doors, and swing doors, PK30 helped create a workspace that embodies craftsmanship, adaptability, and innovation—a perfect reflection of Cole Haan’s legacy.
Location
New York, NY
Architect
Anderson Architects & Alan Gaynor + Company PC
Scope
164.2 Linear Feet, Sliding Doors & Swing Doors, Transom Panels & Fixed Panels
