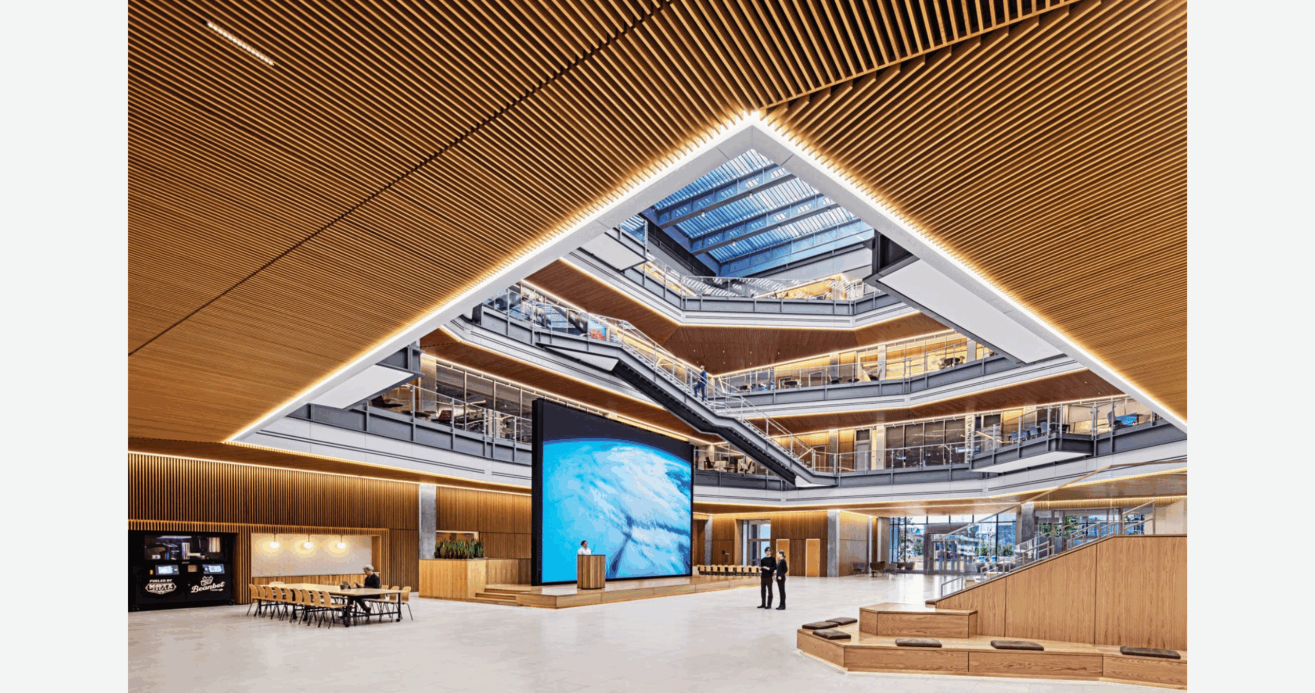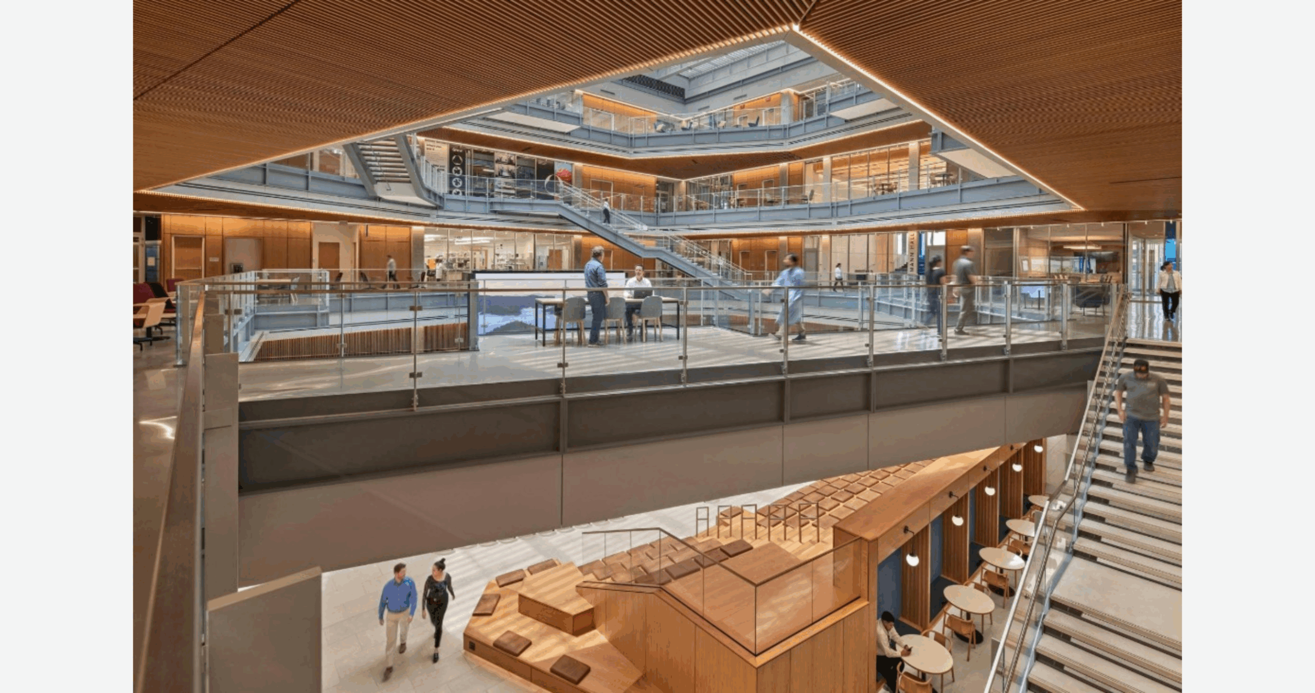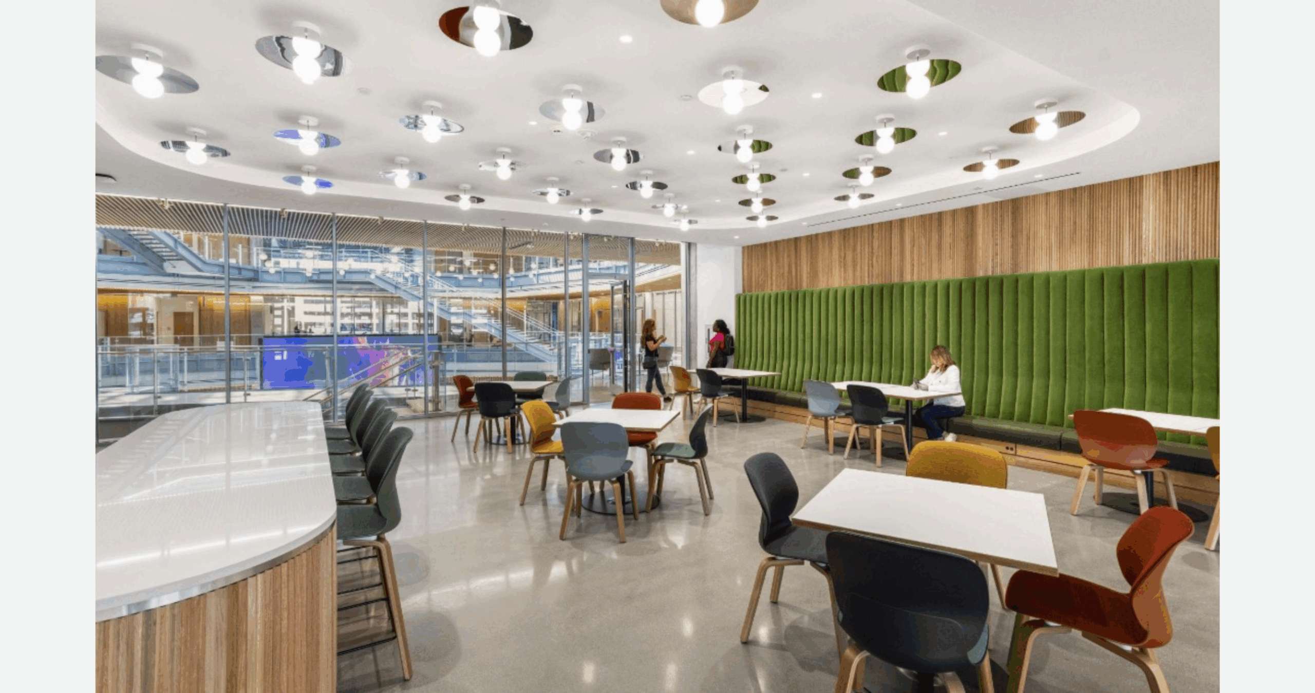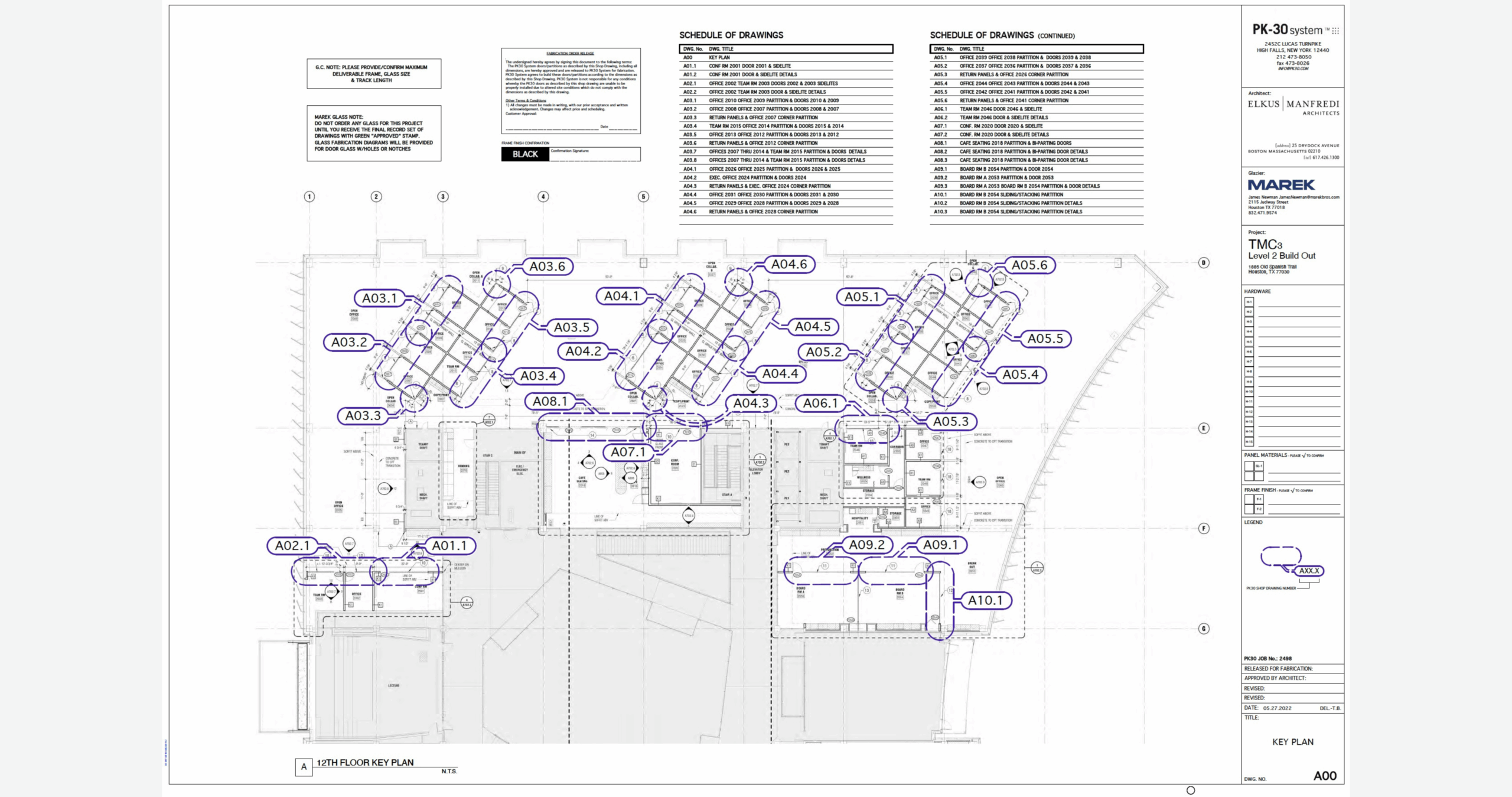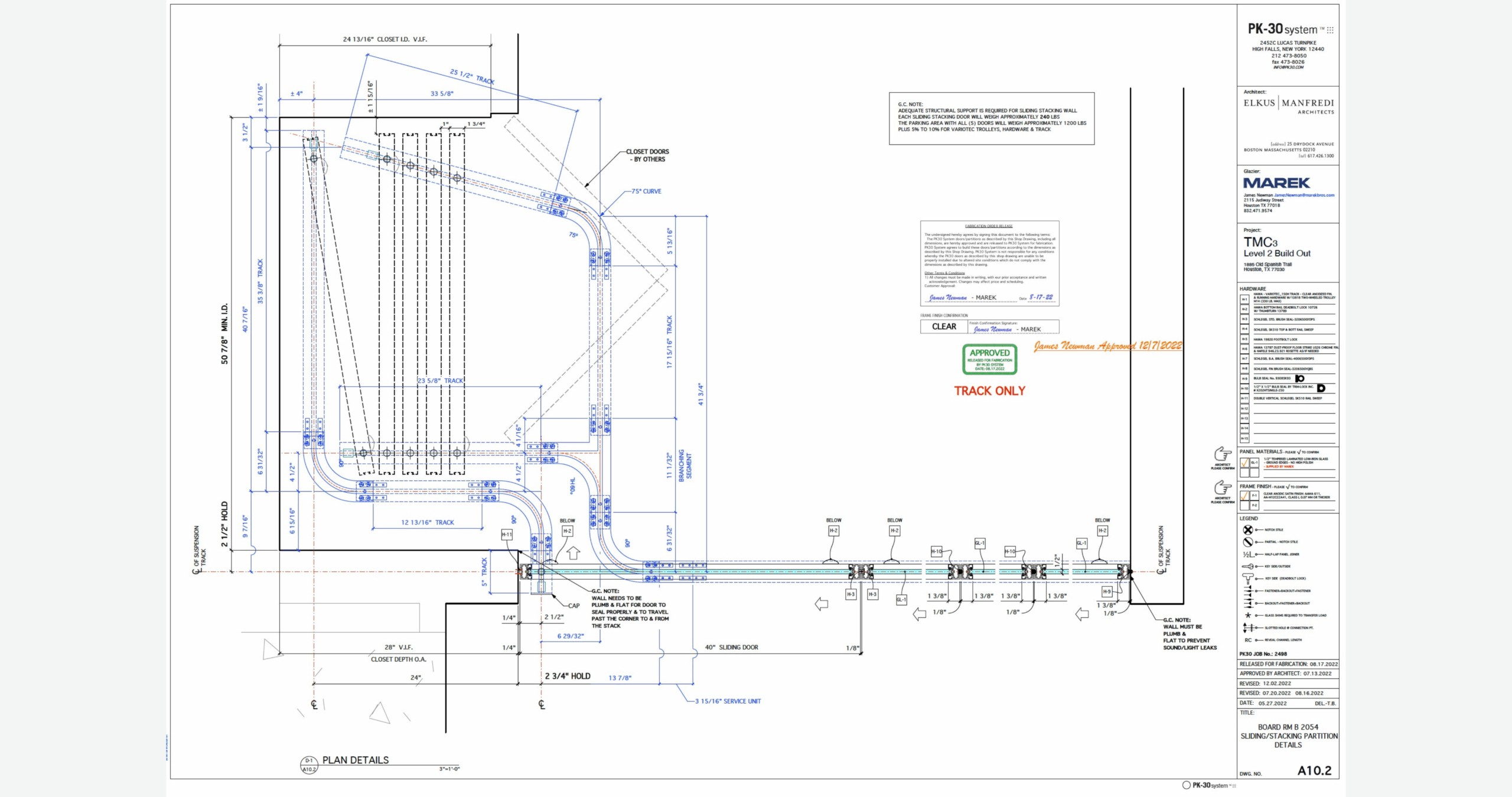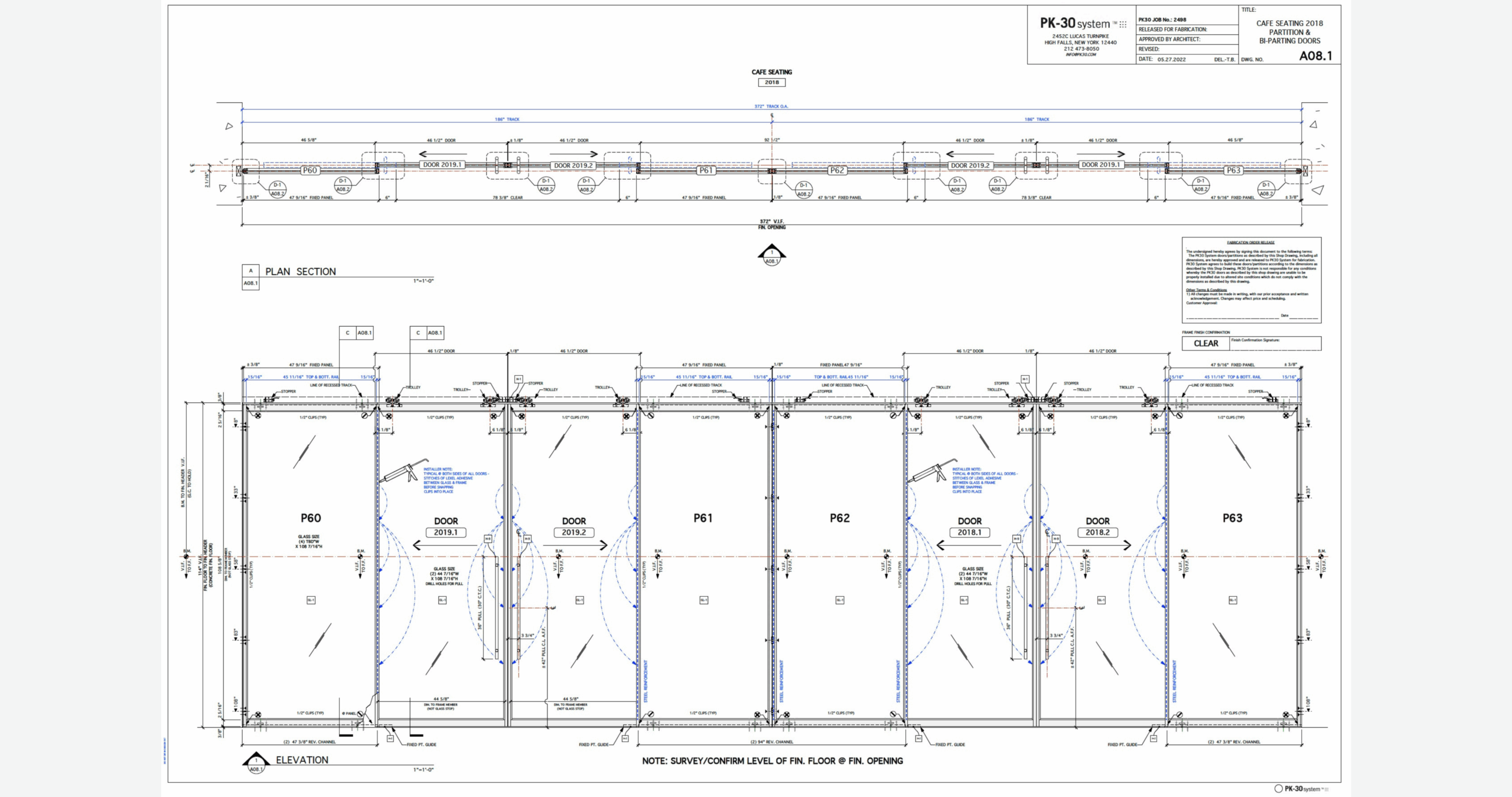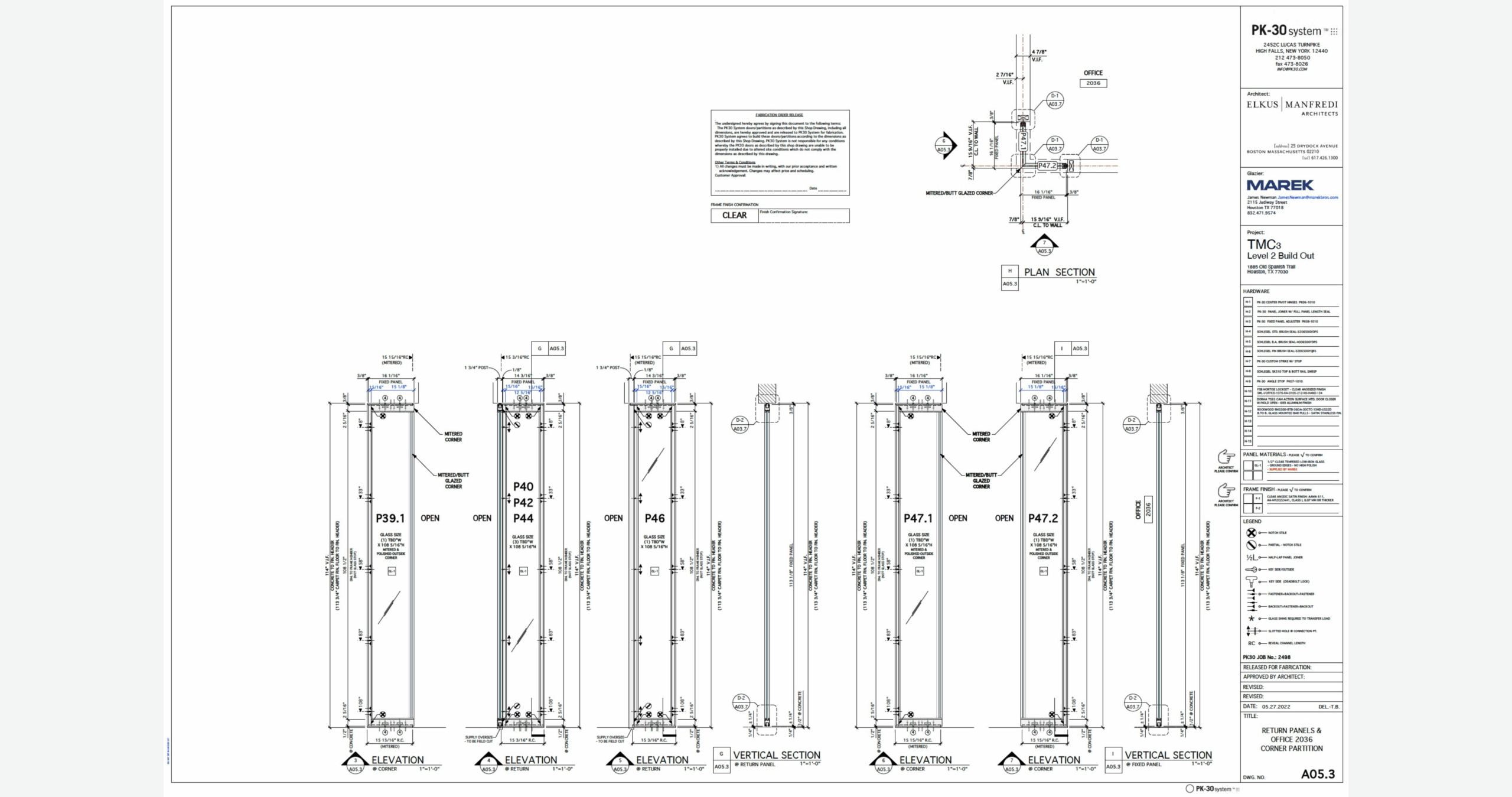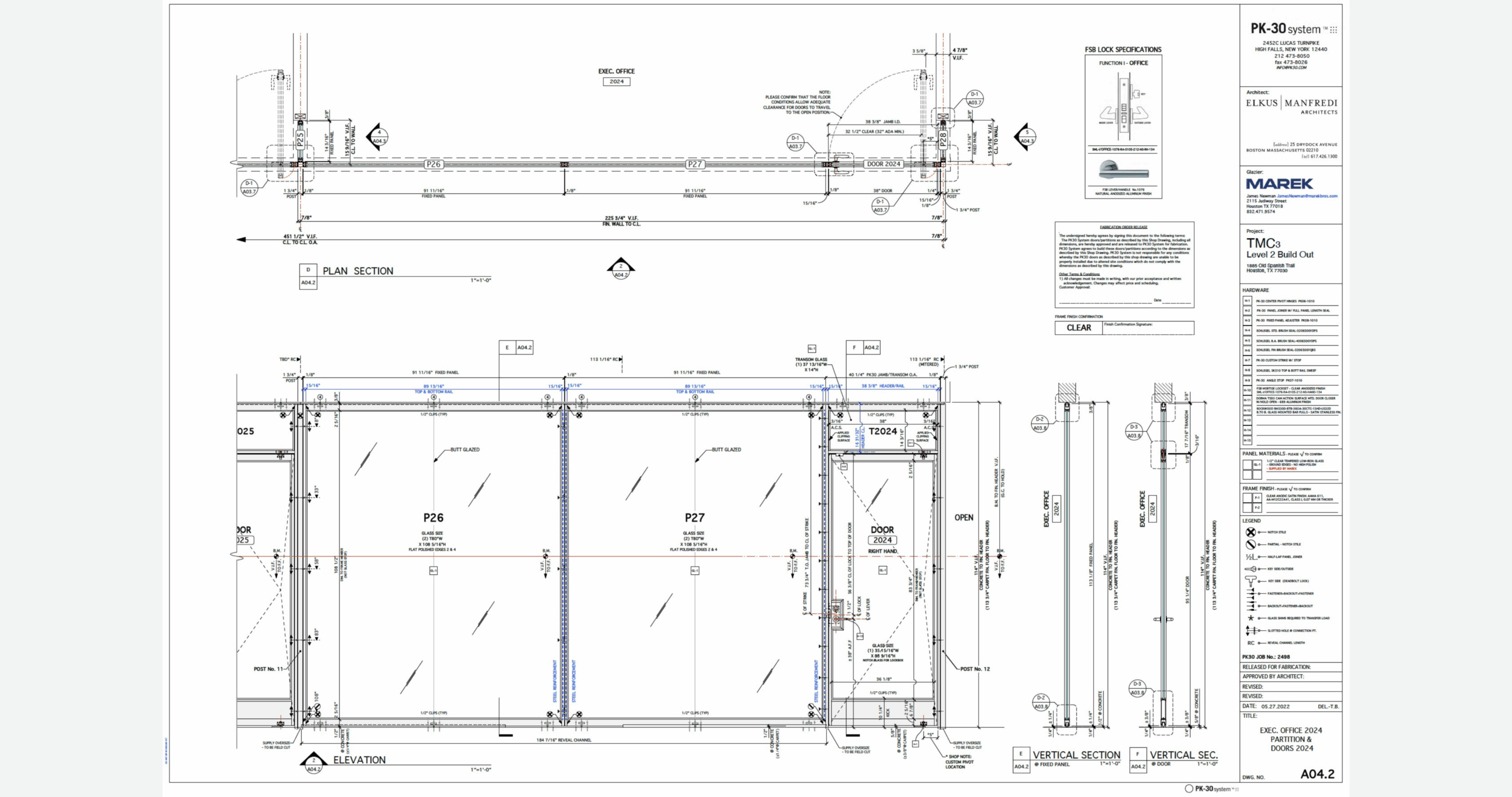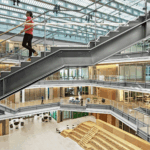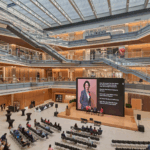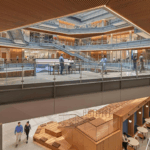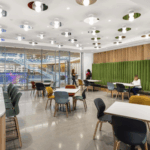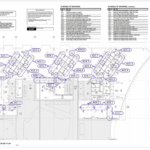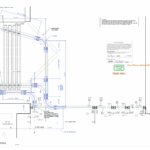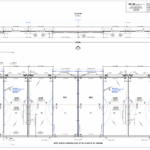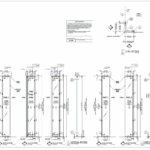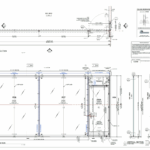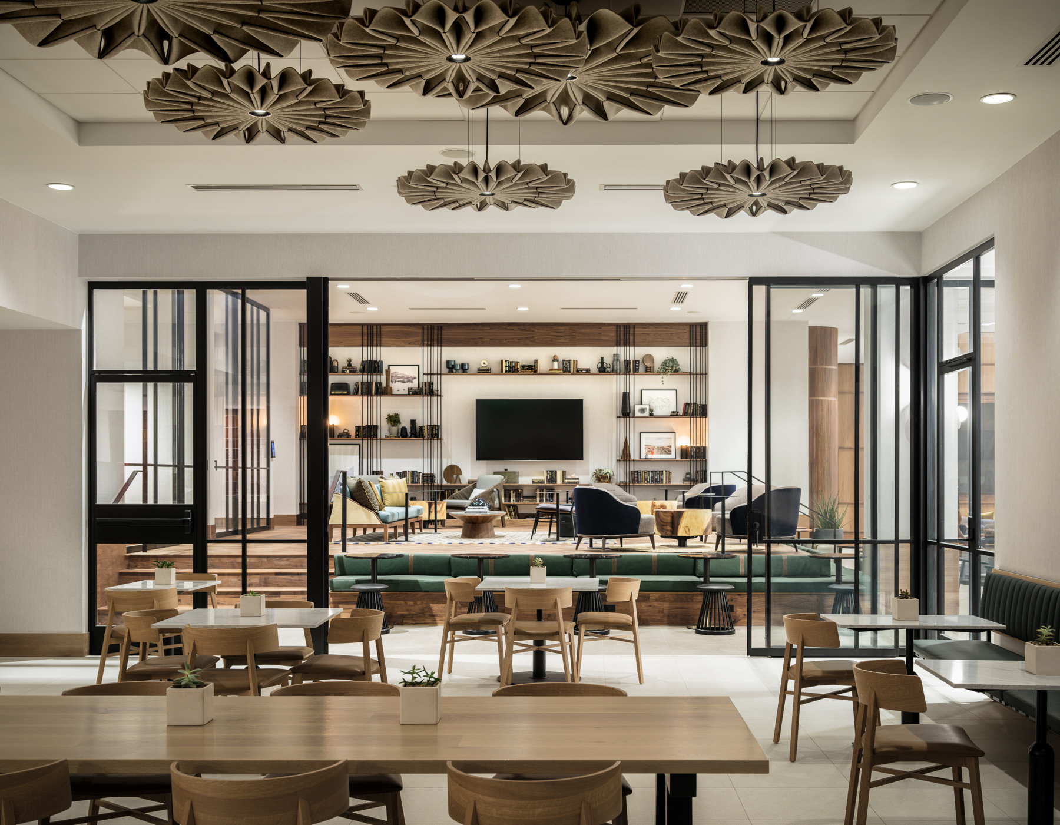CASE STUDY:
TMC3 Collaborative Building – Houston, TX
Project Overview
The TMC3 Collaborative Building, designed by Elkus Manfredi Architects, is a centerpiece of the Texas Medical Center’s innovation district in Houston, TX. Conceived as a hub for research, collaboration, and discovery, the project integrates modern architecture with functional transparency and flexibility. PK-30 was selected to provide high-performance interior architectural solutions that embody the building’s mission of innovation and adaptability.
Challenge
This was an ambitious project given the overall size and complexity of the design. It required a system that could deliver large expanses of glass with precision detailing while meeting the stringent parameters medical buildings must comply with. The challenge was balancing compliance, performance, and aesthetic intent in a highly complex medical building environment.
Solution
PK-30 engineered and delivered a customized system of swing, sliding, operable, and fixed glass wall solutions totaling 464.1 linear feet. Panels were strategically integrated across offices, conference rooms, boardrooms, and café areas, providing both transparency and flexibility.
Close coordination was critical. PK-30’s technical and production teams worked hand-in-hand with the architect and general contractor to ensure seamless integration of the system with the building’s architectural and performance requirements. PK-30 achieved a seamless integration of all requirements—compliance, performance, and design intent—while delivering a mullion-free system of large, uninterrupted glass spans.
Results
The TMC3 Collaborative Building showcases how design ambition can be realized through collaboration, precision engineering, and disciplined execution. PK-30’s system met every technical and aesthetic requirement while ensuring adaptability and on-time completion.
Conclusion — The PK-30 Experience
The PK-30 Experience was central to the success of this project. Through close coordination, technical expertise, and production excellence, PK30 helped Elkus Manfredi’s vision come to life—delivering a system that balanced compliance, performance, and design integrity. The TMC3 Collaborative Building stands as proof of PK-30’s ability to deliver precision, flexibility, and reliability in complex, design-driven projects.
Location
Houston, TX
Architect
Elkus Manfredi
Photography
by Joe Aker, Robert Benson and Eric Laignel
PK-30 Scope of Work
PK30 engineered and delivered a customized system of swing, sliding, operable, and fixed glass wall solutions totaling 464.1 linear feet.


