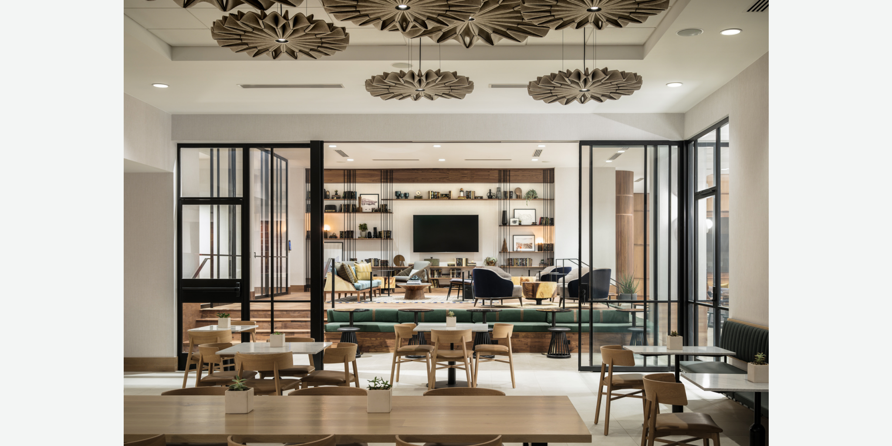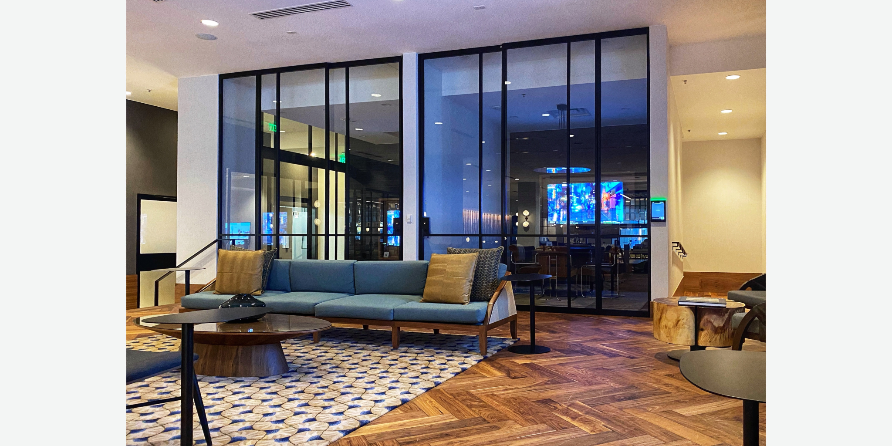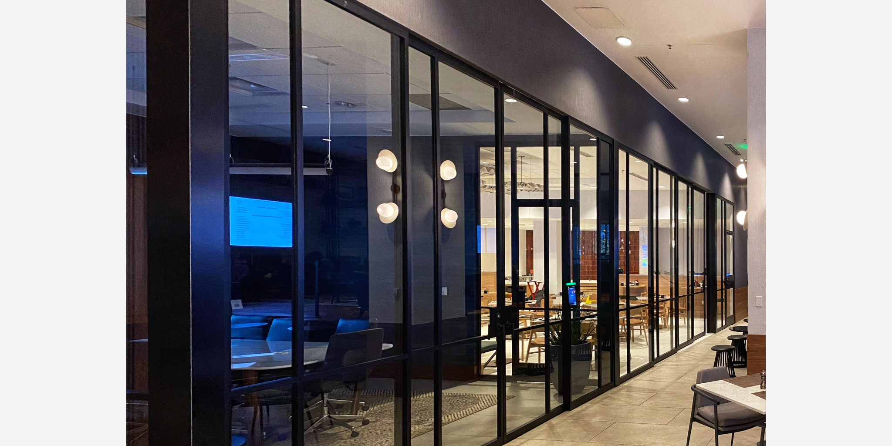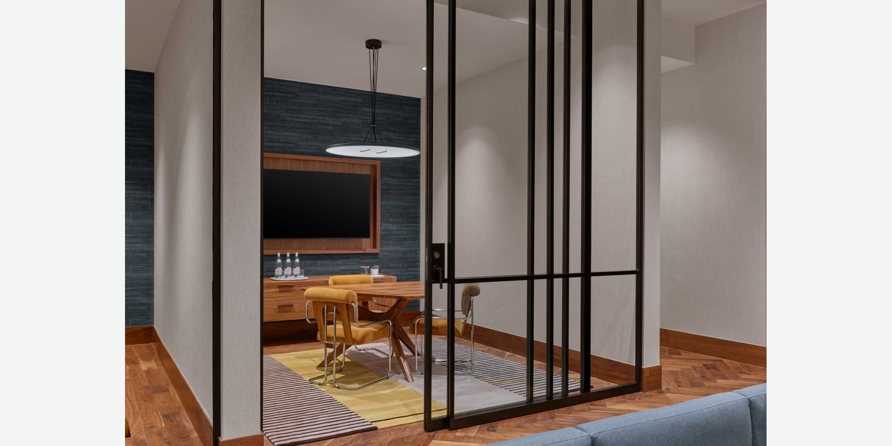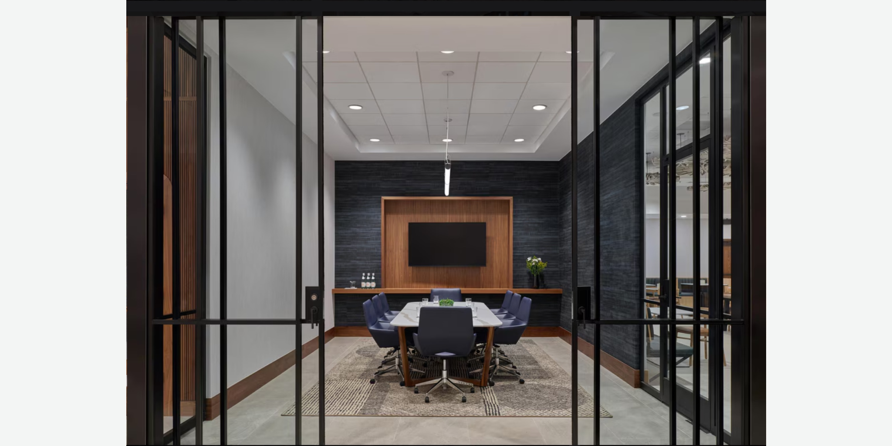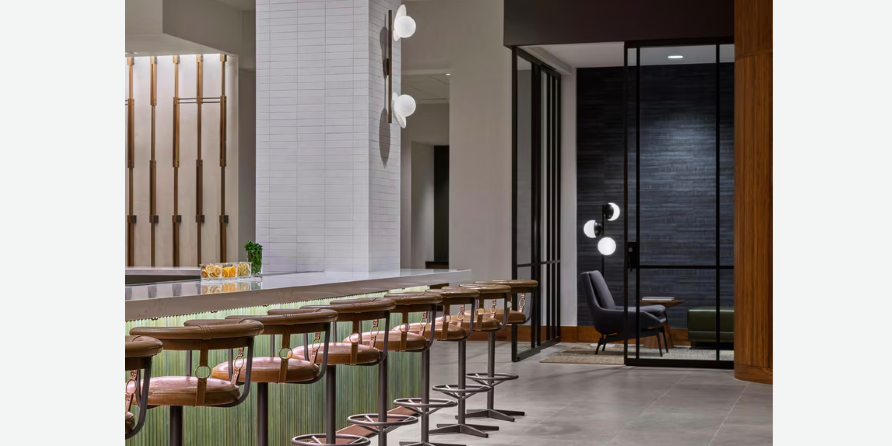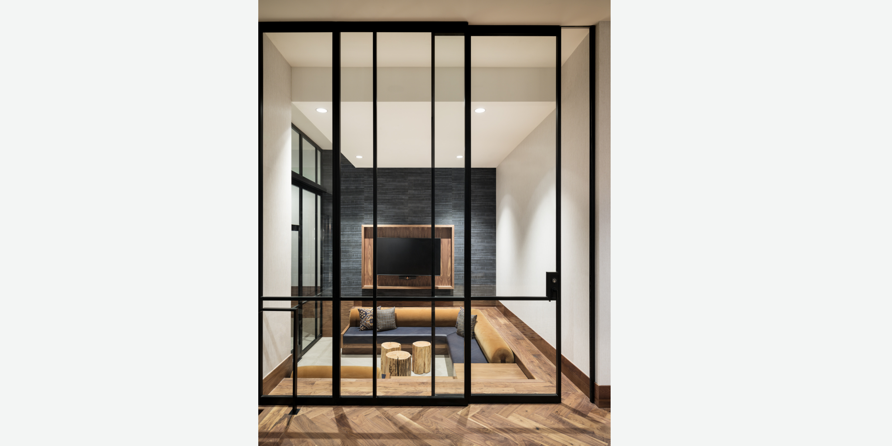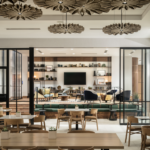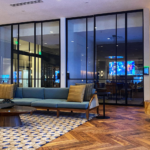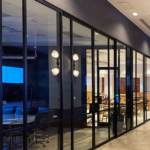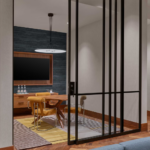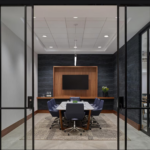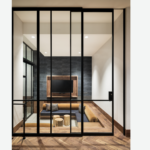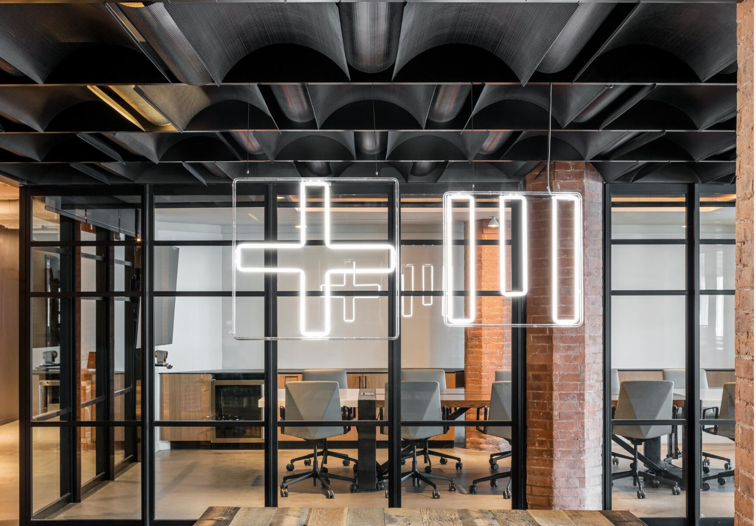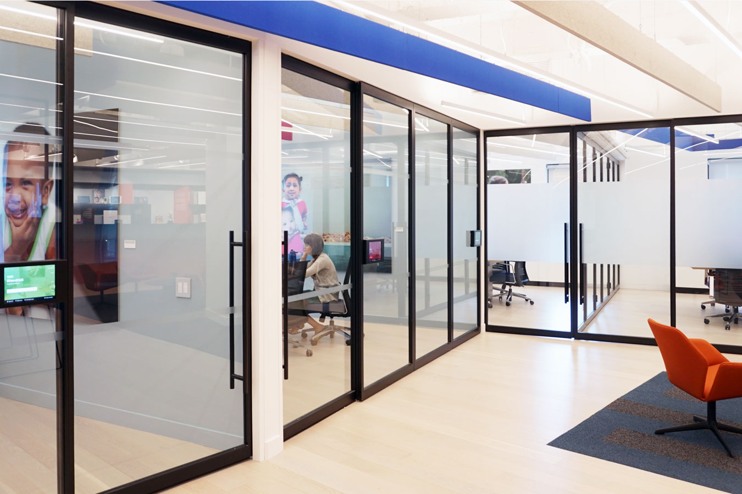CASE STUDY EXAMPLE:
The Downtown Denver Sheraton, Denver, CO
The Downtown Denver Sheraton underwent a transformative renovation to modernize its public spaces while preserving the historic architectural legacy. The building was originally designed by I.M. Pei Architects in 1958. Awarded the 2020 Downtown Denver Award, the project combined contemporary aesthetics with functionality to create a cohesive and inviting environment. Central to this redesign was the use of PK30‘s 12’ tall operable glass wall system, elevating the experience for both the everyday traveler and business clientele.
Challenge
The renovation demanded a delicate balance between preserving the historic charm of the Sheraton and incorporating cutting-edge design elements that catered to modern travelers’ needs. The primary challenge was integrating a seamless and versatile wall system into diverse spaces such as the main dining area, private studios, and the elevated exclusive seating areas while maintaining acoustic integrity and aesthetic harmony.
Solutions
PK30 provided a custom 12’ tall wall system with a project scope that included 103 linear feet of glass walls: 16 fixed panels, three swing doors, and nine sliding doors. These operable glass walls were fitted with full mortise locks, ensuring security and functionality. The system’s sleek design allowed for effortless transitions between communal and private areas while maintaining the visual openness desired in the space.
Results
The installation of PK30’s operable glass wall system significantly enhanced the Sheraton’s aesthetic and functional capabilities. The system delivered:
- Improved spatial flexibility for various seating arrangements and private meetings.
- Acoustic performance suitable for diverse uses, from intimate dining to business discussions.
- A modern yet timeless aesthetic seamlessly integrated with the historic elements of the hotel’s design.
Conclusion
The Downtown Denver Sheraton’s renovation exemplifies the value of thoughtful design and innovative products. The PK30 system not only added a striking visual element with its towering 12’ operable glass walls but also ensured exceptional performance and adaptability for the end user. The result is a stunning environment where modern travelers and business professionals can enjoy a harmonious blend of elegance, practicality, and comfort.
Video by: Sheraton Hotel
Location
Denver, CO
Architect
JNS Architecture + Interior Design, CO
Application
12’ Tall sliding doors with full mortise locks.
Scope
(103) l.f. 12’ tall wall system with the following scope: (16) fixed panels + (3) swing doors + (9) sliding doors
Photograph
David Lauer
