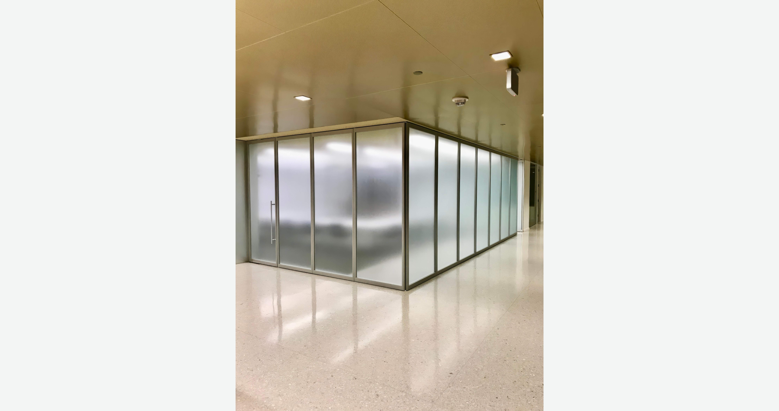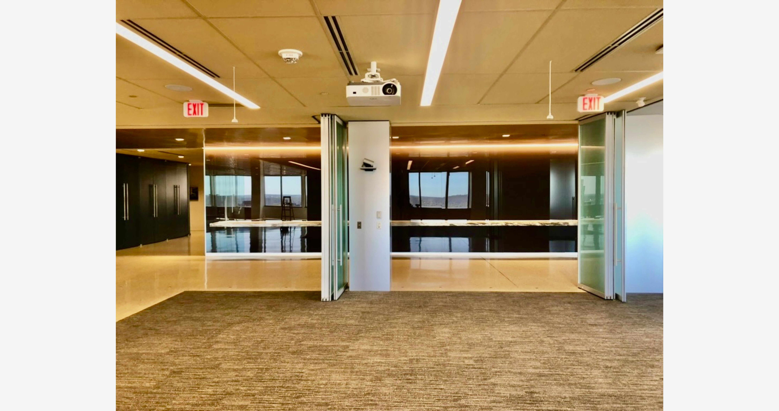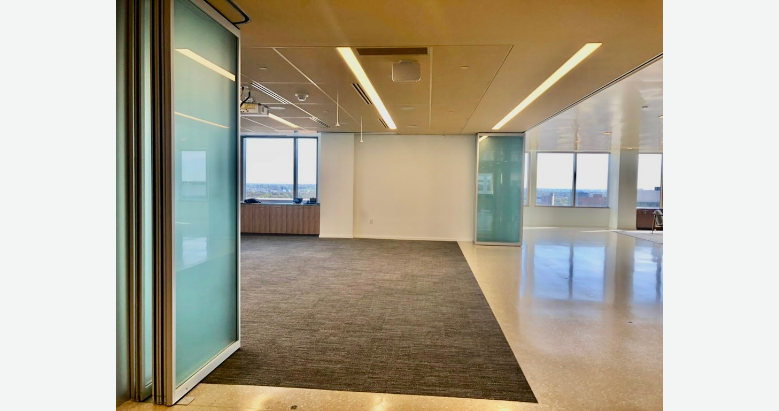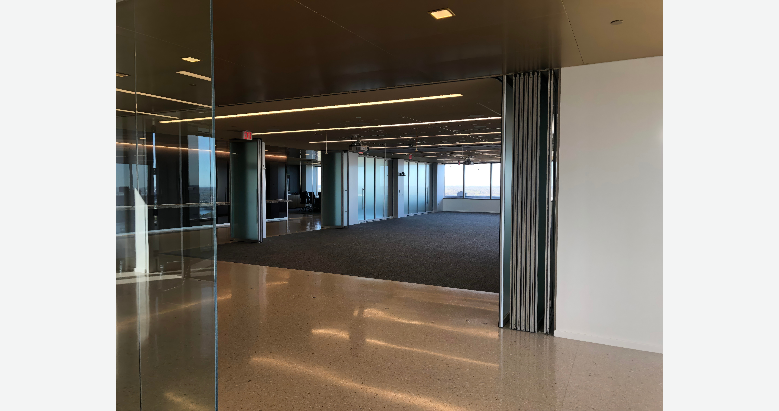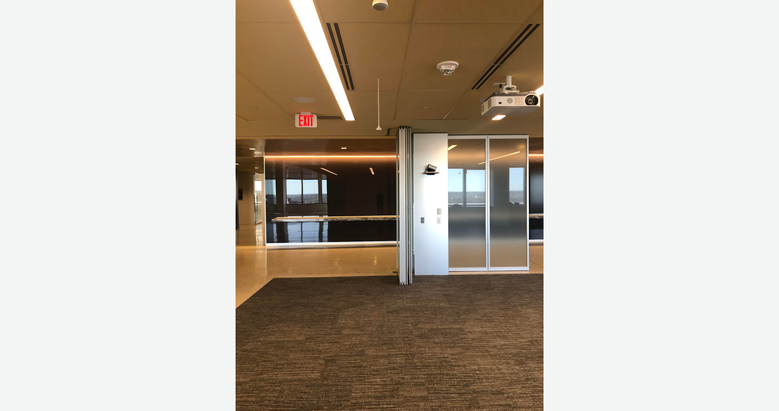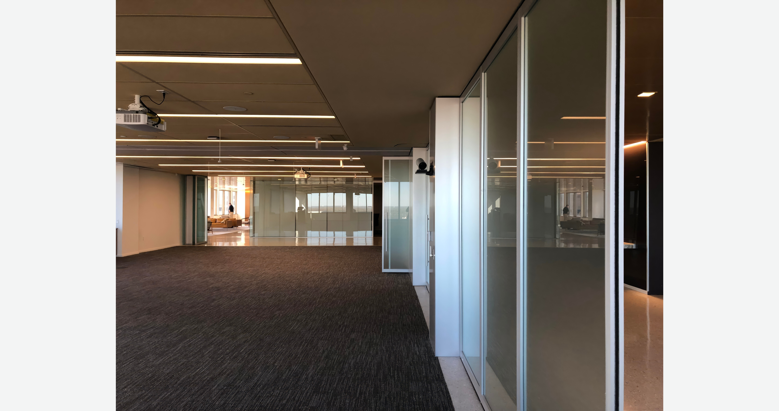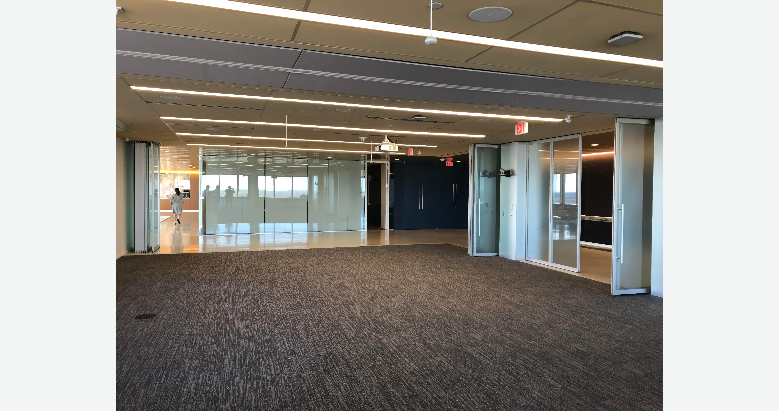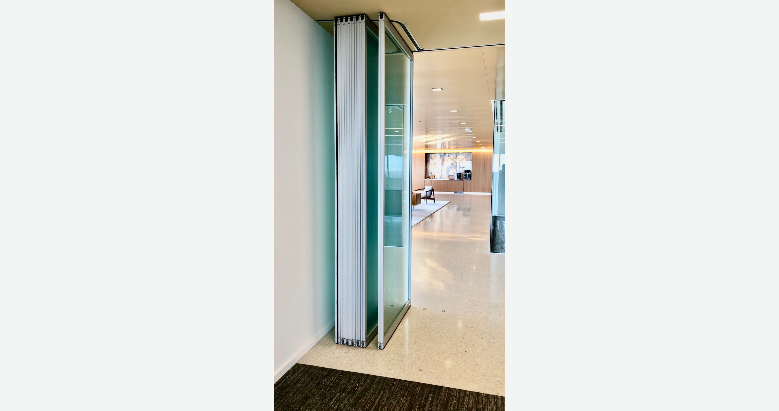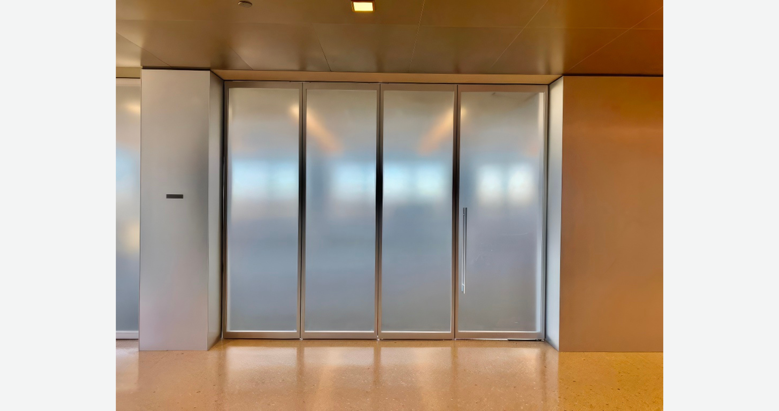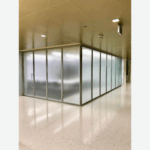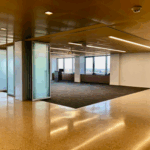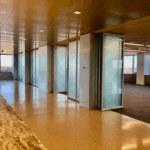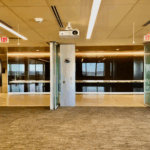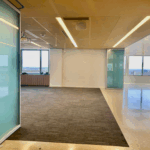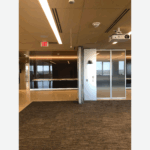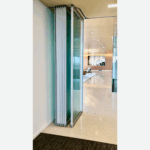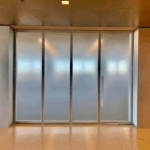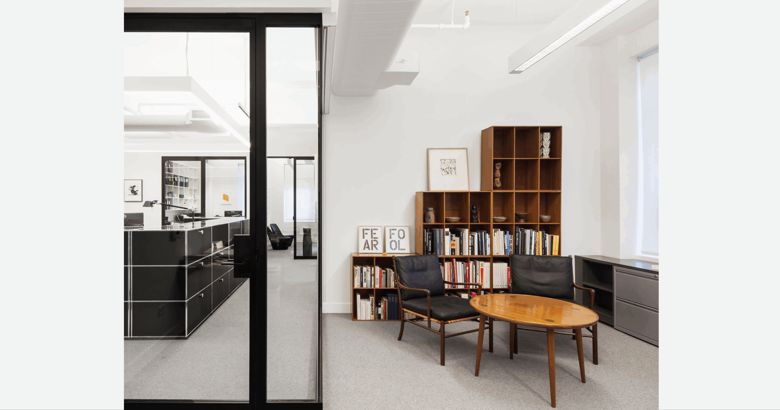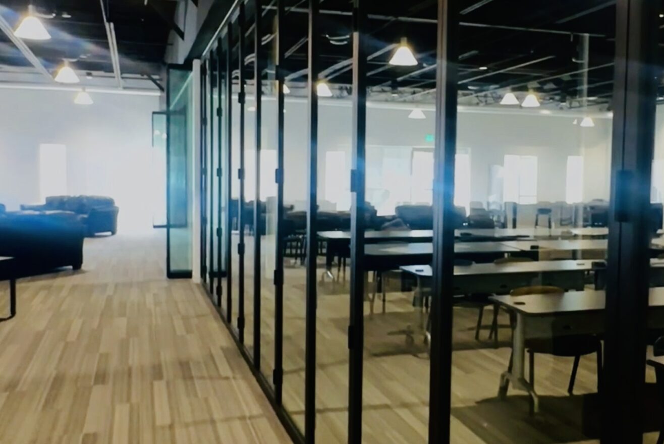CASE STUDY:
Stinson Leonard – Minneapolis, MN
Project Overview
When Stinson Leonard Street LLP relocated its Minneapolis office, the goal was clear: create a space that transformed the client experience, supported staff well-being, attracted top legal talent, and adapted to future change. With over 100,000 square feet across four floors, Gensler designed an office that embodied transparency, flexibility, and timeless quality. PK-30 was selected to provide a partition system that would meet these high standards and integrate seamlessly into the architecture.
Challenge
The design team sought to balance a refined, modern aesthetic with practical performance. The office called for daylight-filled perimeter offices and conference rooms, while still offering acoustic privacy in key areas. The large floorplate and multiple program types required a solution that was flexible, adaptable, and consistent in finish quality. Custom-engineered glazed partitions were critical to delivering the firm’s vision of transparency and agility.
Solution
PK-30 collaborated with Gensler to engineer and deliver a system of glazed partitions that aligned with the firm’s goals of openness and adaptability.
The installation included a total of 80 linear feet of glazed partitions, integrating both sliding/stacking panels and swing doors:
- Sliding/Stacking Panels: 19 single-lite panels with no internal mullions, distributed across five stacking areas:
- (3) panels at ±42.56” W x ±108”H
- (6) panels at ±33.3” W x ±108”H
- (3) panels at ±42.3” W x ±108”H
- (1) panel at ±43” W x ±108”H
- (6) panels at ±44.87” W x ±108”H
- Swing Doors: 5 single-lite swing doors with no mullions:
- (4) doors at ±38” W x ±108”H
- (1) door at ±40.25” W x ±108”H
This precise system of stacking panels and single-lite doors provided maximum flexibility in space planning while maintaining a consistent aesthetic across the four floors.
Results
The PK-30 system delivered both functional adaptability and refined visual impact. The clean, mullion-free design amplified transparency, bringing daylight deep into the office while maintaining acoustic control where needed. The stacking panels offered flexibility for reconfiguration, while the swing doors contributed to the timeless, modern rhythm of the workplace.
The seamless integration of PK-30’s partition system reinforced Gensler’s design vision, creating a space that reflects the values of Stinson Leonard: stability, transparency, and hospitality.
Conclusion — The PK-30 Experience
This project is a strong example of The PK-30 Experience—our ability to collaborate closely with architects, customize solutions, and deliver products that elevate both design and performance. PK-30’s precision engineering and attention to detail helped realize a workplace that is not only beautiful and timeless but also highly adaptable to the evolving needs of a leading law firm.
PK-30’s ability to assist the design team, customize our product, and deliver a solution that integrates seamlessly into the architecture contributed to the successful realization of this project. Our commitment to quality and reliability not only met but exceeded expectations, embodying the very essence of The PK-30 Experience.
Location
Minneapolis, MN
Architect
Gensler, MN
PK-30 Scope of Work
Sliding/Stacking Panels: • 19 single-lite panels with no internal mullions, distributed across five stacking areas: (3) panels at ±42.56” W x ±108”H, (6) panels at ±33.3” W x ±108”H, (3) panels at ±42.3” W x ±108”H, (1) panel at ±43” W x ±108”H, (6) panels at ±44.87” W x ±108”H.
Swing Doors: • 5 single-lite swing doors with no mullions: (4) doors at ±38” W x ±108”H ,(1) door at ±40.25” W x ±108”H.
