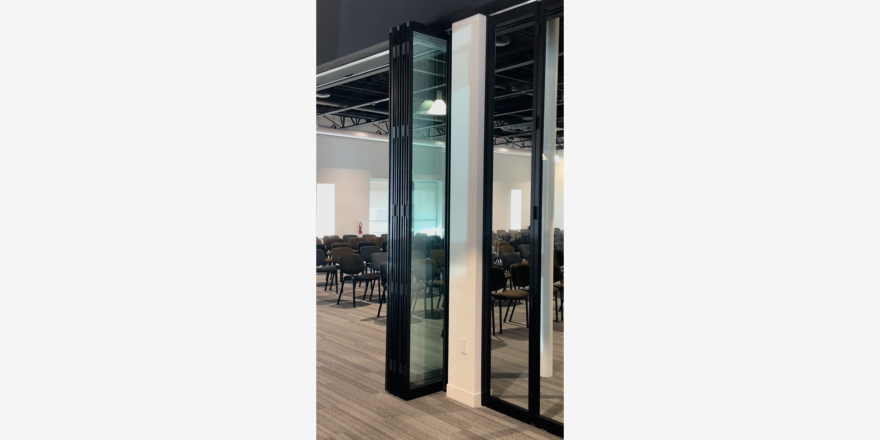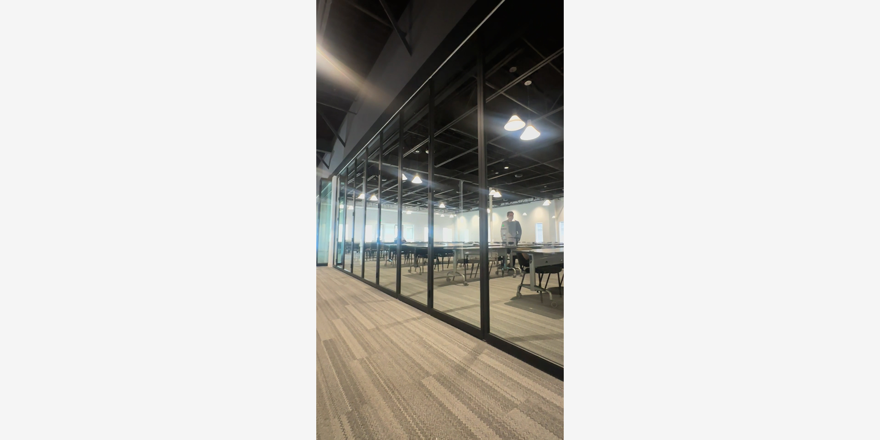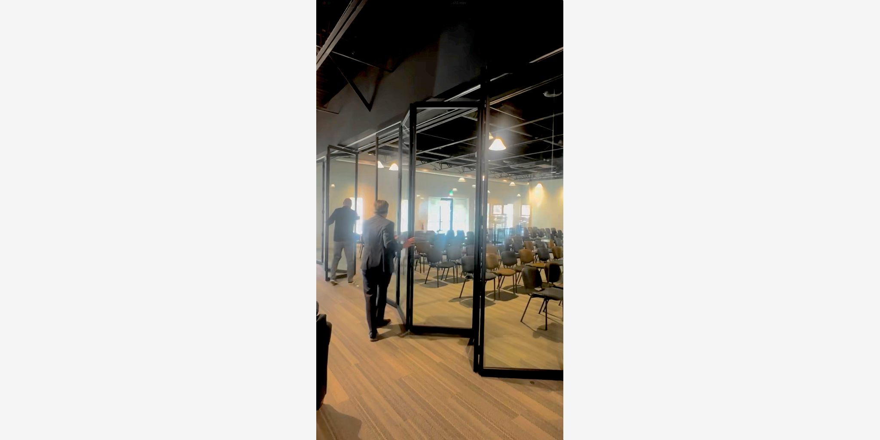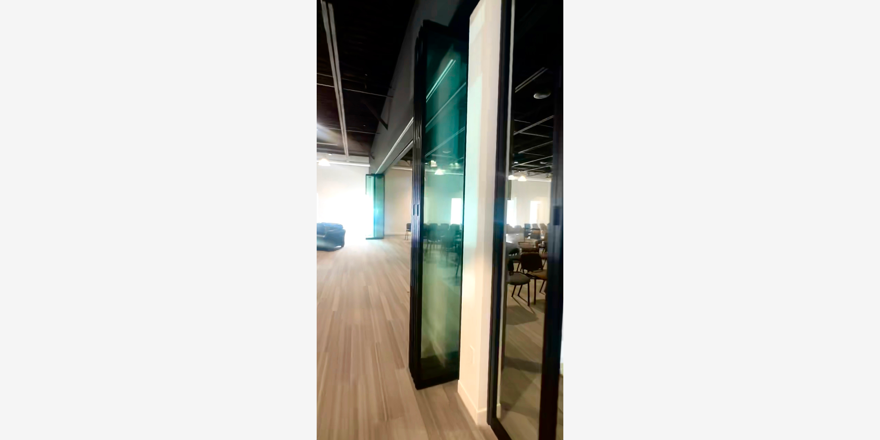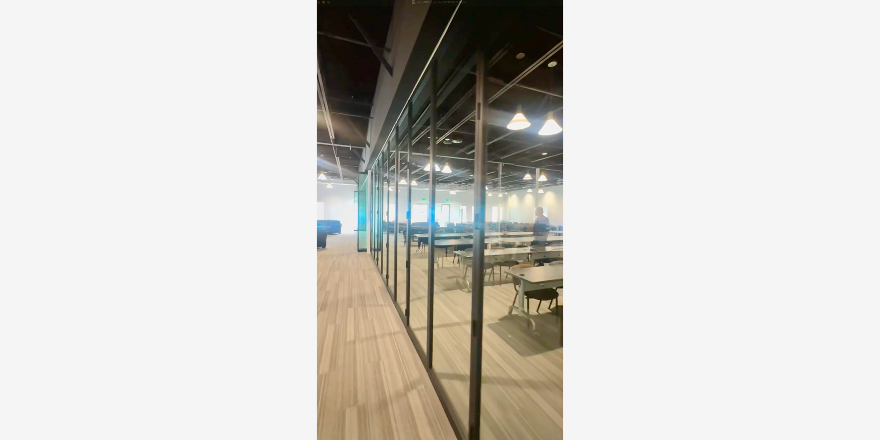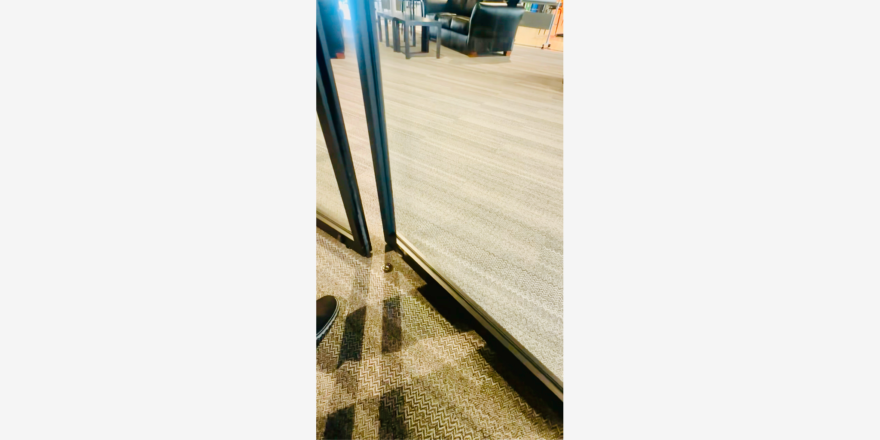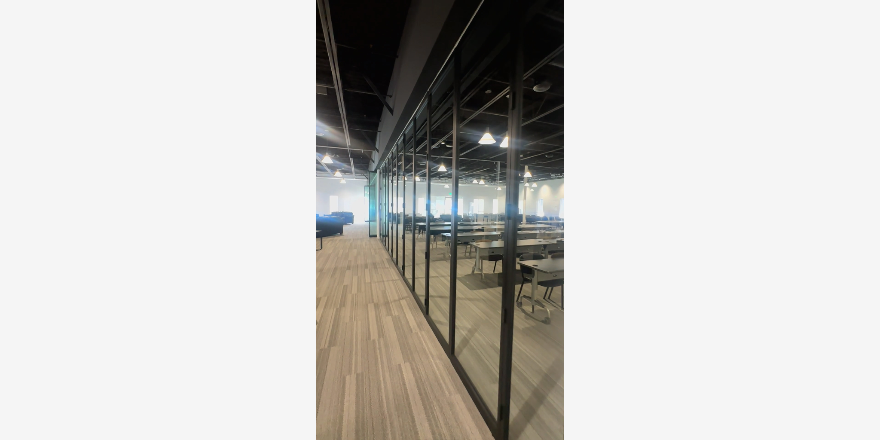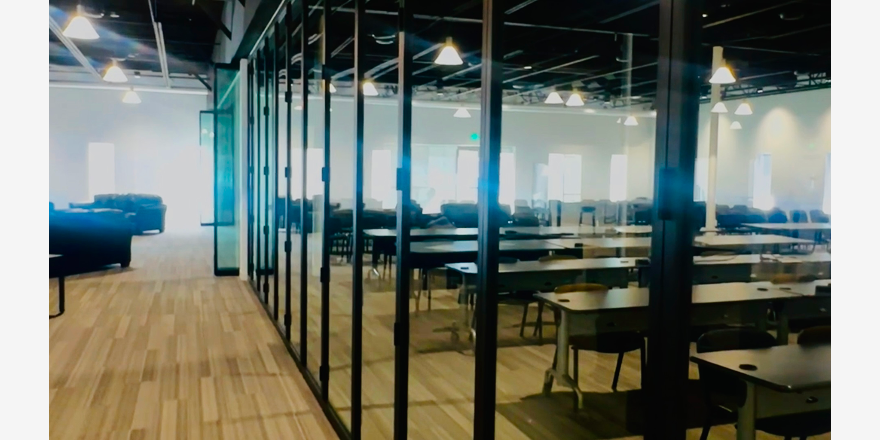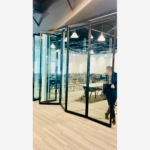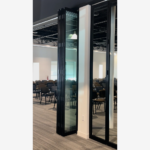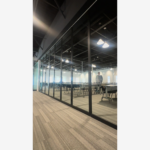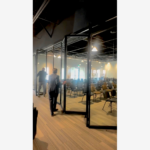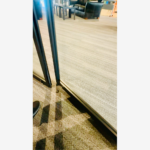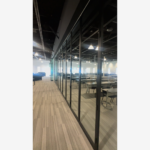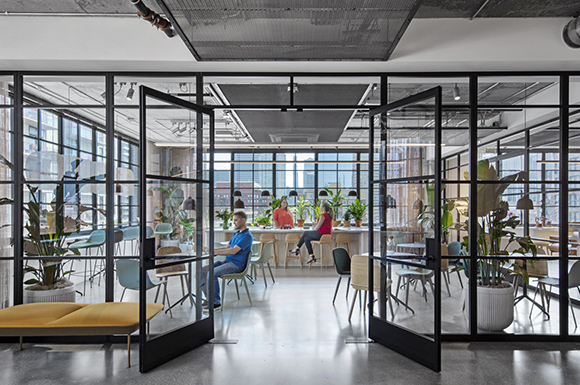CASE STUDY EXAMPLE:
Event Space, Minneapolis, MN
A leading global engagement agency headquartered in Minnesota sought to enhance one of its premier meeting and event spaces with a cutting-edge architectural glass wall system. The goal was to create a highly flexible and functional environment that could seamlessly transition between intimate meetings and large-scale gatherings of over 700 attendees. To achieve this, the company partnered with KKCHONG Architect, led by Kar-Keat Chong, an architect and artist renowned for his meticulous attention to design and performance. With collaboration from PK30 System and installation partner Acre Workplace, the result was a state-of-the-art, adaptable space that met the organization’s aesthetic and operational needs.
Challenge
The organization required a solution that balanced aesthetic sophistication, acoustic privacy, and seamless functionality. The design had to accommodate diverse event sizes while ensuring easy operability. Additionally, the space’s architectural integrity needed to be maintained without intrusive floor tracks, and visual separation between spaces was a key requirement. The project also demanded exceptional sound performance, allowing simultaneous events to occur without disruption.
Solutions
PK30 worked closely with the design and installation teams to develop a bi-parting folding glass wall system tailored to the organization’s needs. The fully manufactured system included:
- 24 folding doors with 3/8″ glazing, finished in a sleek Class I Black Anodized finish
- Two bi-parting folding wall elevations, each spanning 384” wide by 120” high
- No mullions, ensuring a clean, uninterrupted aesthetic
- Recessed upper suspension tracks for effortless movement
- Bottom rail deadbolts into dust-proof floor strikes, eliminating the need for continuous recessed guide channels
- An automated semi-transparent screen for optional visual separation, frequently utilized at half-length for a subtle division
Results
The completed project exceeded expectations, delivering an elegant, highly functional, and acoustically superior solution. The organization’s management team praised the system’s ease of operation and seamless integration into the space. When closed, the wall provides exceptional sound isolation, allowing separate events to occur without interference. The automated screen offers dynamic visual control, enhancing flexibility for various event configurations. Thanks to Acre Workplace’s expert installation, the system functions flawlessly, reaffirming PK30’s reputation for excellence in architectural glass solutions.
Conclusion
This project stands as a testament to the deep collaboration between the organization’s management, the architectural team, and the installation specialists. By prioritizing design integrity, functionality, and acoustic performance, PK30 System delivered a solution that transforms the event space into a highly adaptable and sophisticated environment.
Why PK30?
PK30 System provided innovative glass solutions that elevate both aesthetics and function, creating an inspiring and efficient work environment. This project showcases PK30’s commitment to delivering customized architectural glass systems that enhance modern workspaces while supporting sustainable business practices.
Location
Minneapolis, MN
Architect
KKCHONG ARCHITECTS
Installer Partner
Acre Workplace Solutions
Scope
24 Bi-Parting folding wall panels

