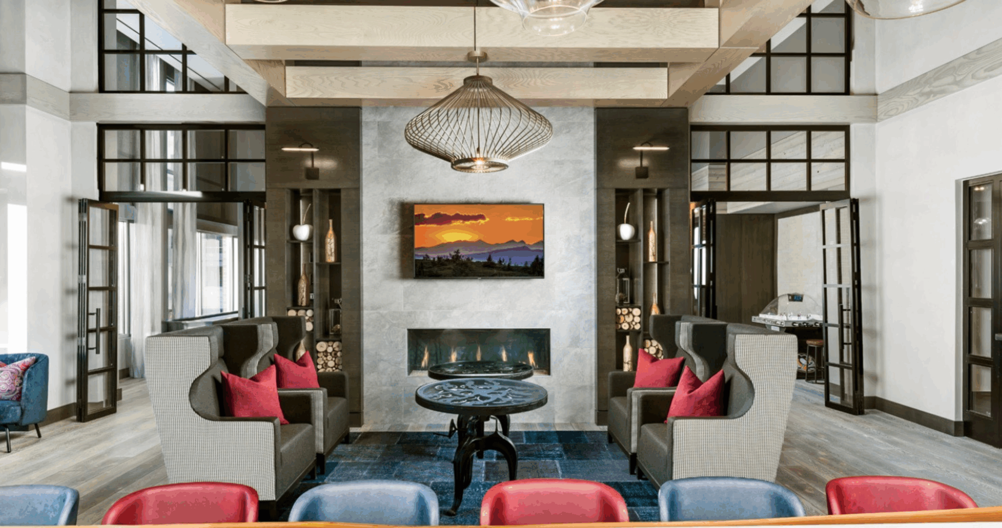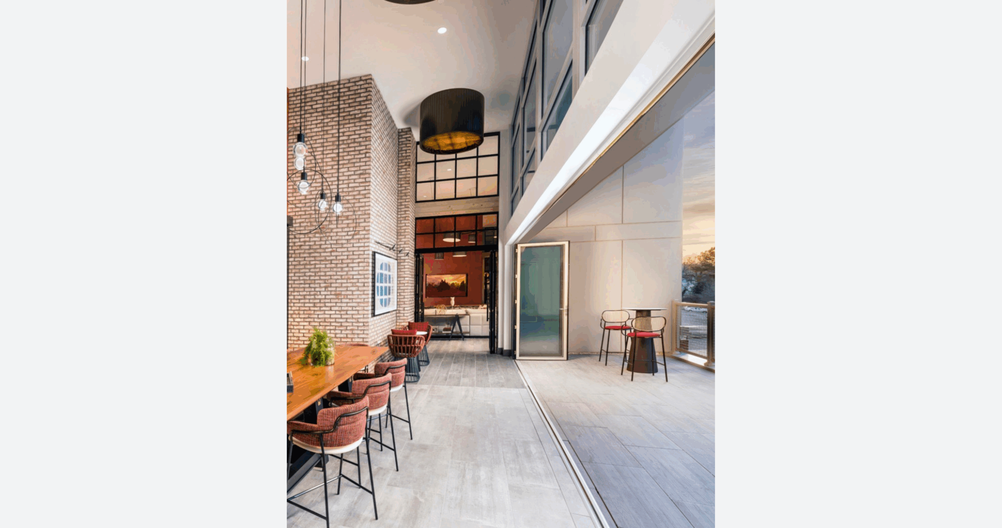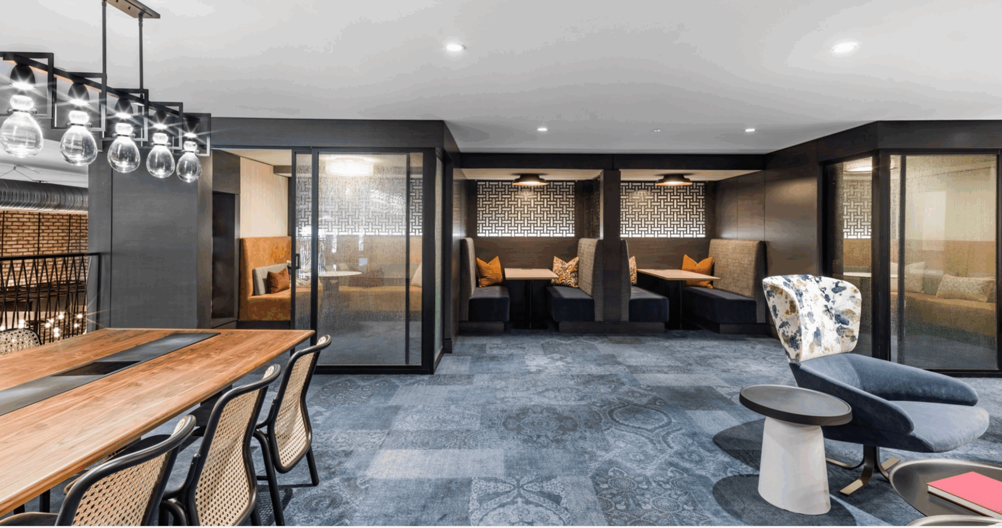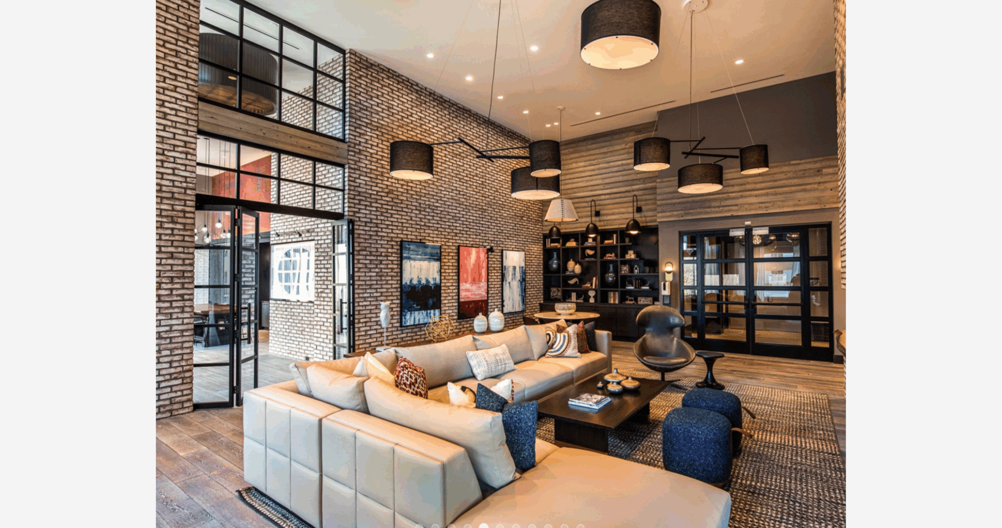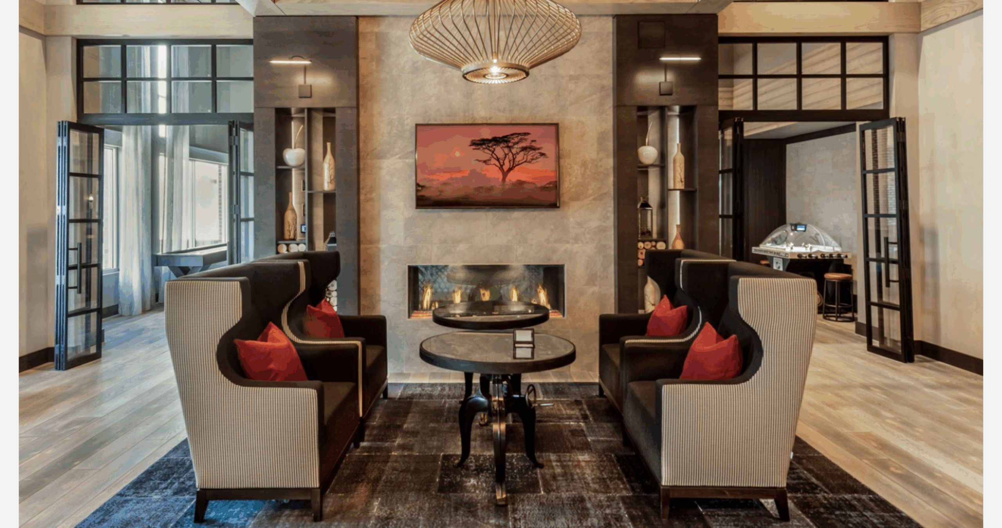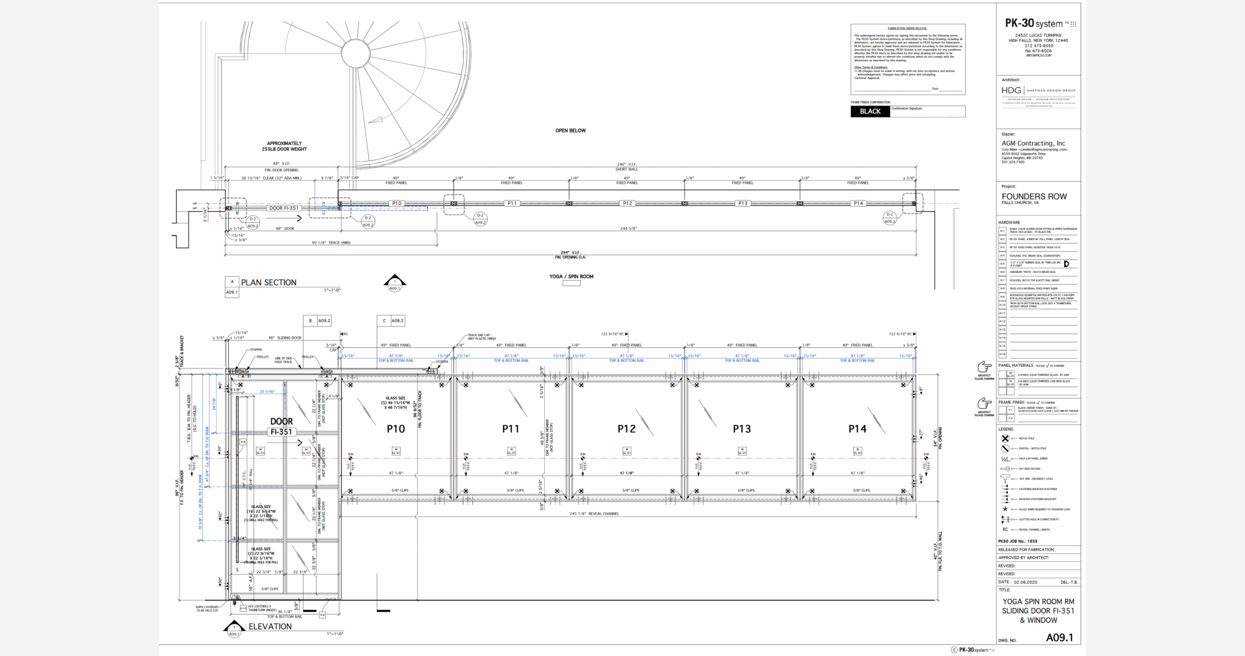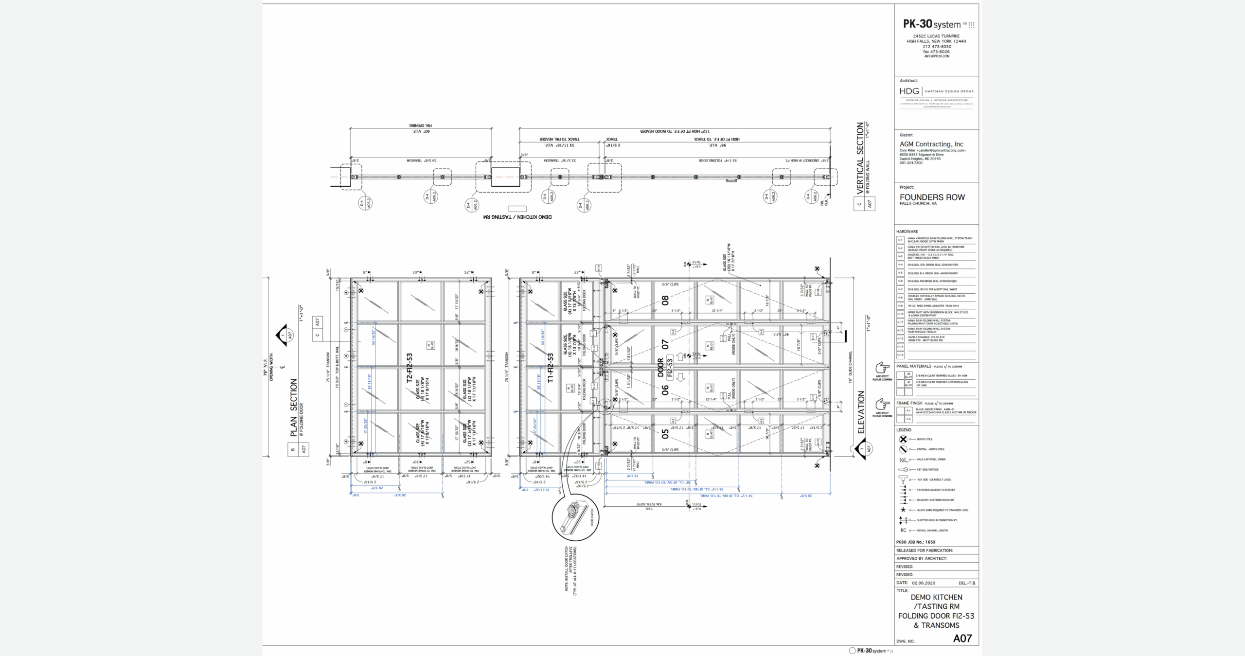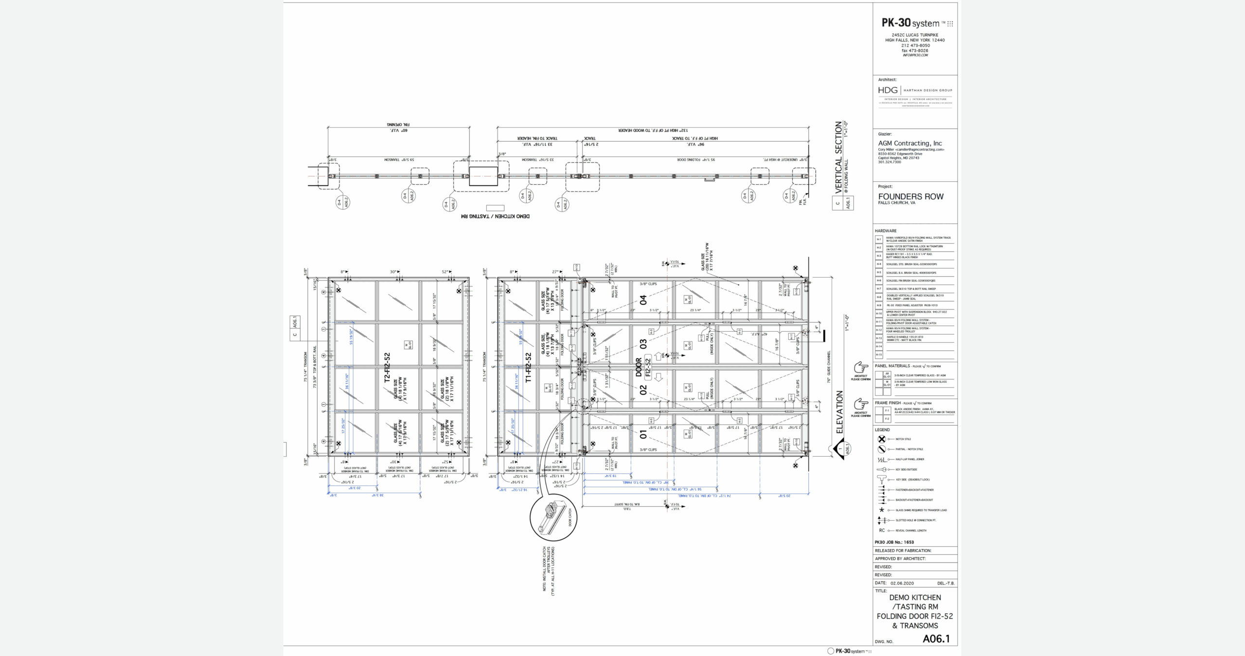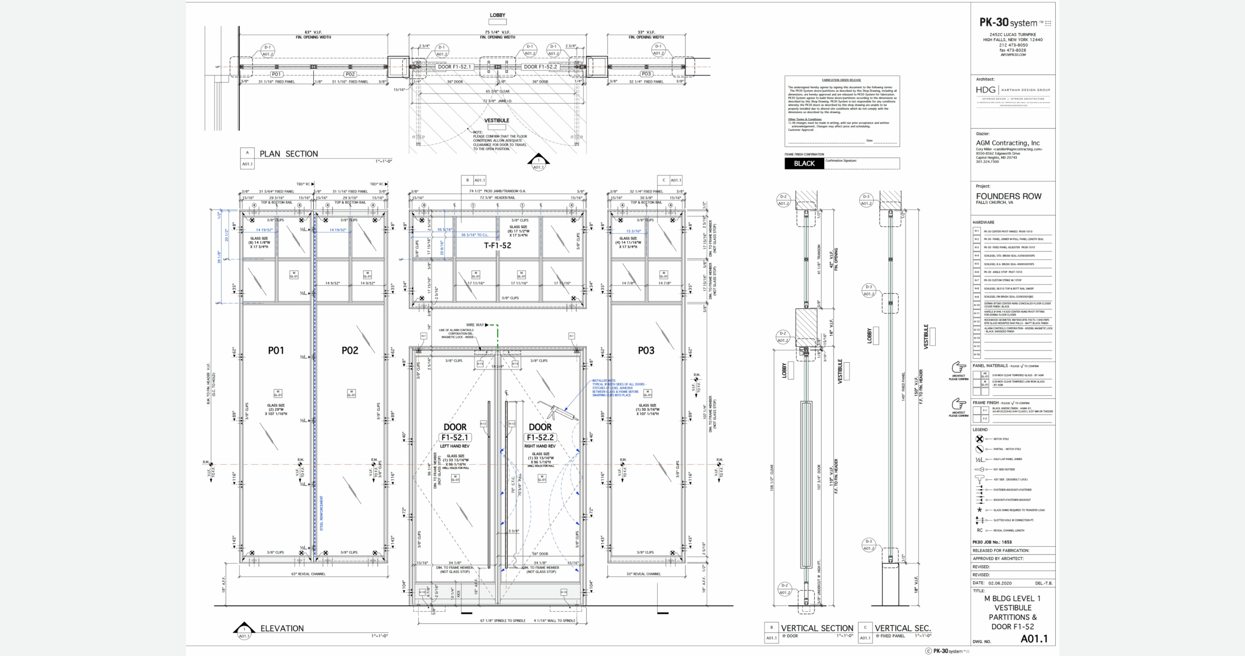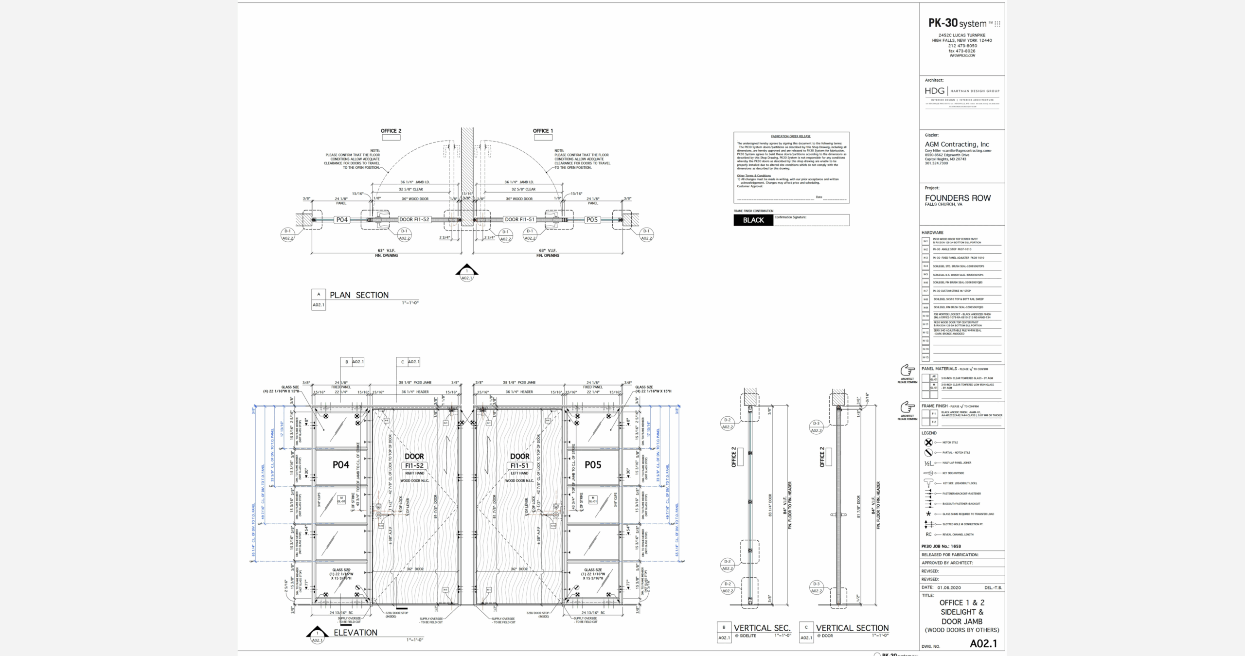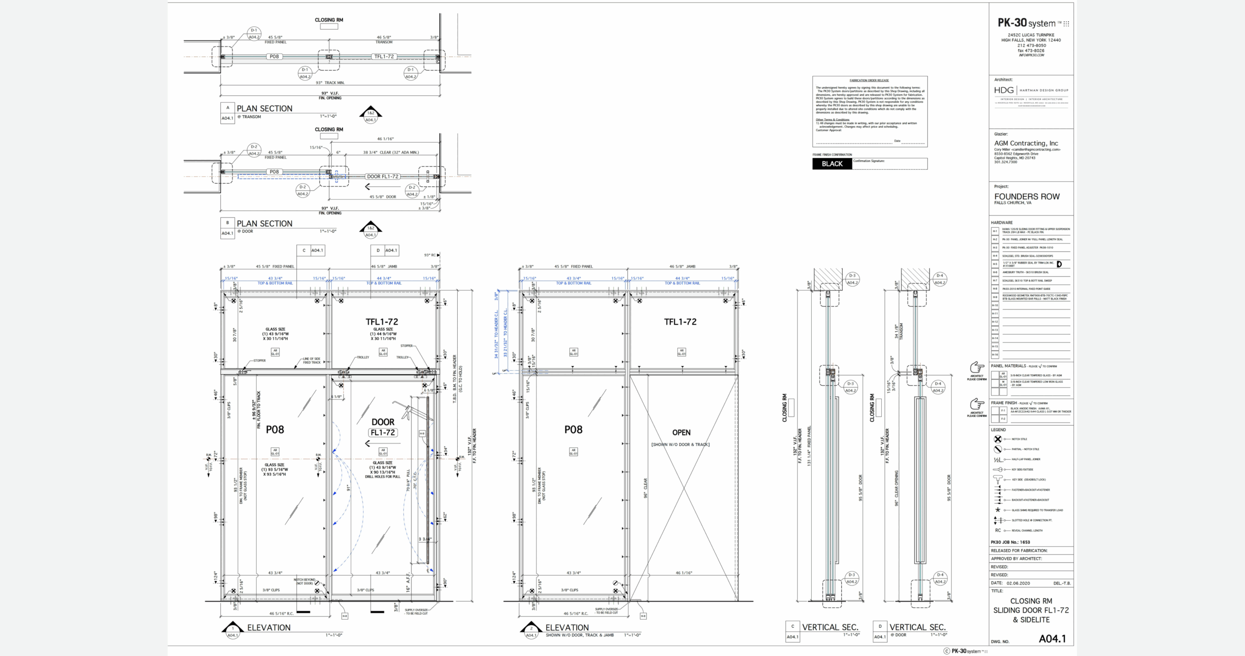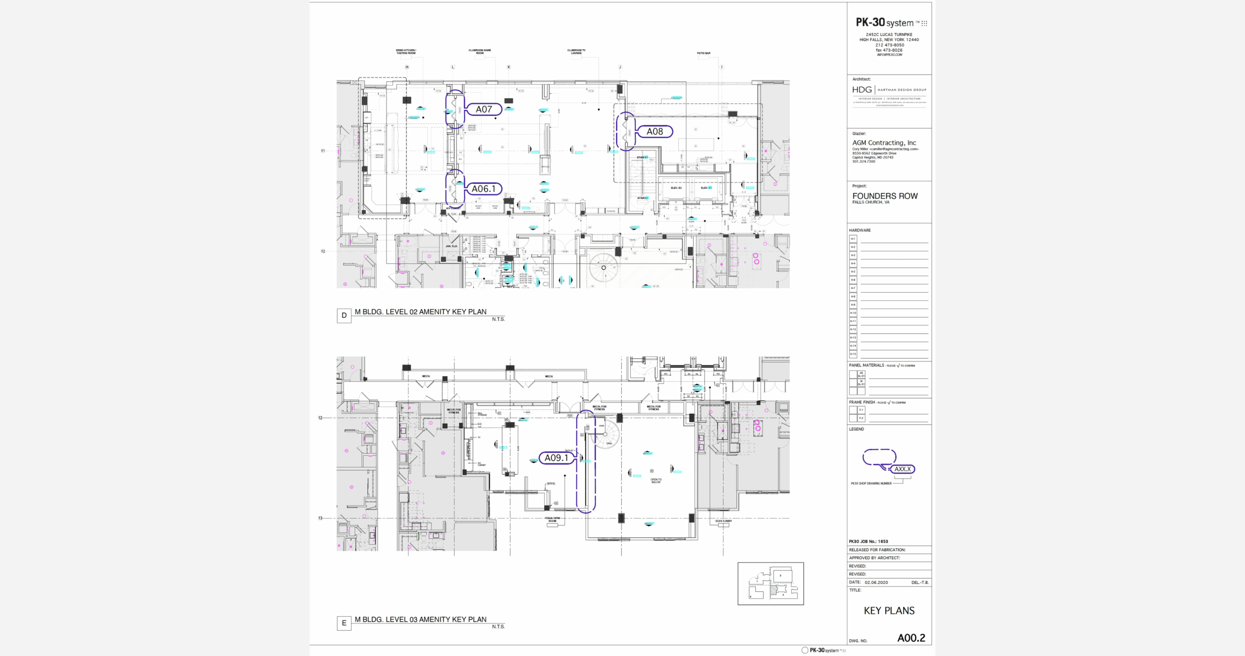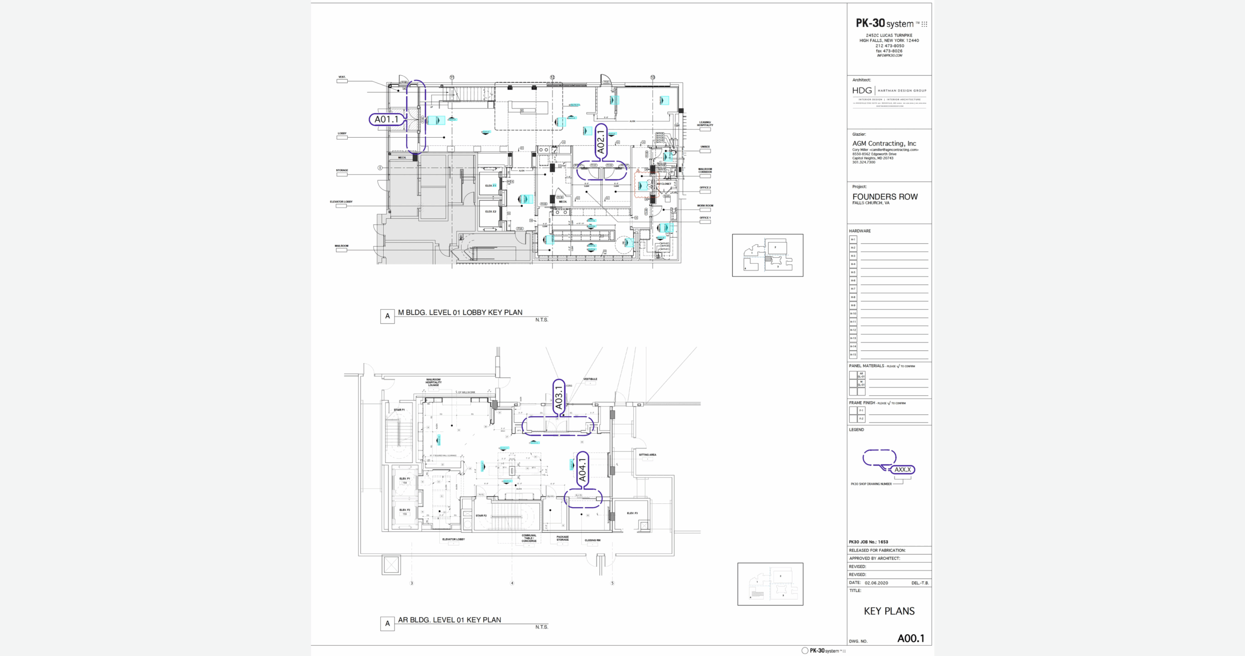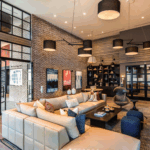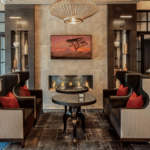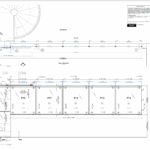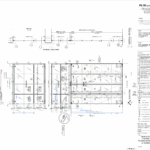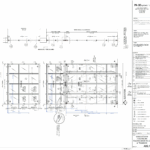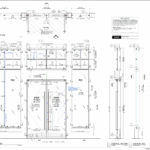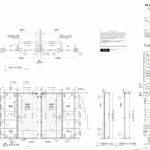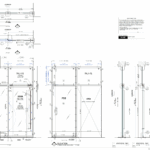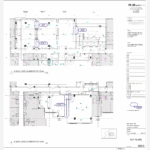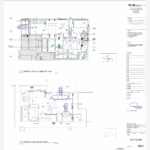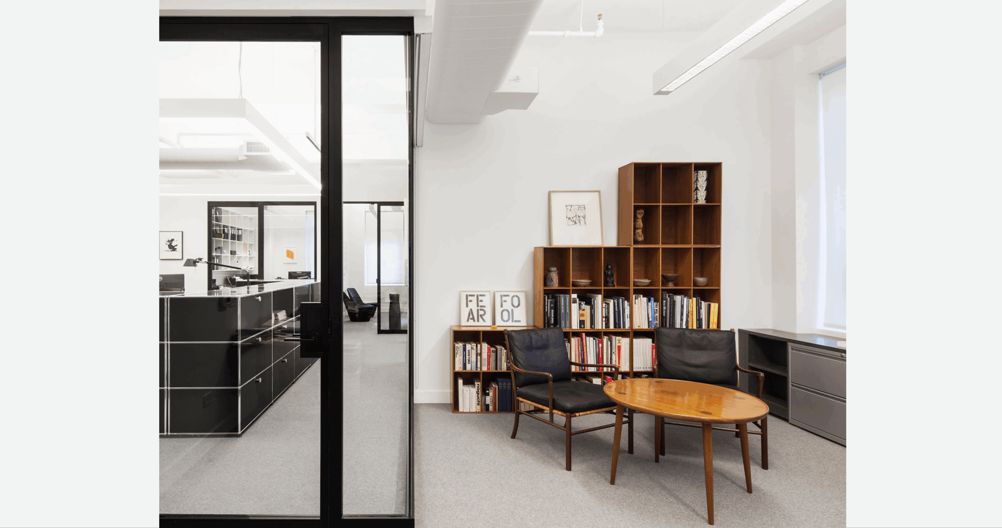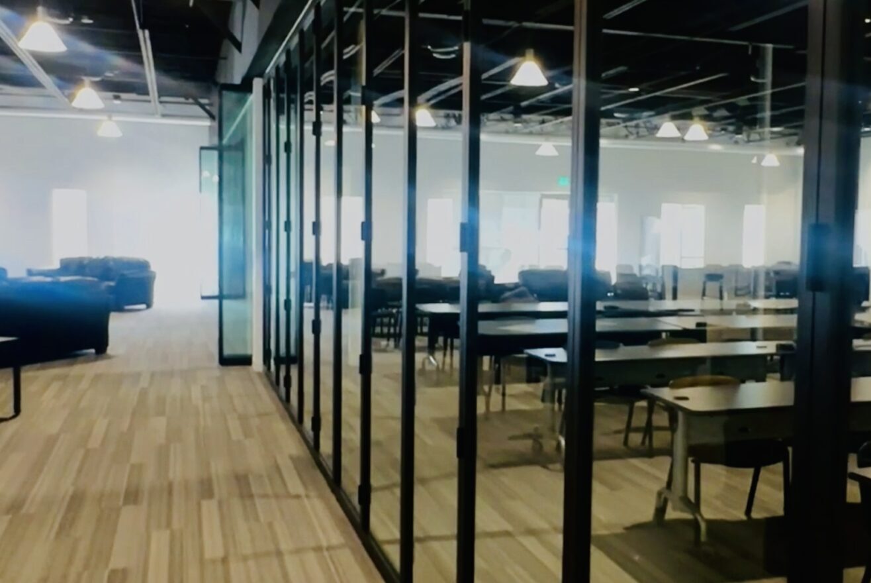CASE STUDY:
Founders Row – Falls Church, VA
Project Overview
Founders Row is a landmark mixed-use development in Falls Church, VA, designed to create a vibrant destination for living, dining, and community gathering. Blending modern residential spaces with boutique retail and hospitality offerings, the project delivers an elevated urban experience rooted in comfort and style. The design vision, led by Hartman Design Group, centered on creating welcoming spaces that balance functionality with refined elegance—spaces that residents and visitors alike could enjoy with a sense of ease and sophistication.
Challenge
With multiple programmatic spaces spanning from offices to clubrooms, a kids’ room, yoga studios, and amenity areas, the design team required partition systems that could deliver both performance and flexibility across diverse environments. The challenge lay in finding a solution that would enhance natural light, provide spatial division without compromising openness, and, more importantly, integrate seamlessly into the overall architectural concept. Achieving this balance between transparency, durability, and aesthetic refinement required a system that could be tailored to each unique application.
Solution
PK-30 was selected for its ability to meet the project’s complex requirements with precision and style.
Project Scope – PK30 Partition System
- Total: 109 linear feet
- (16) Fixed Panels
- (5) Swing Doors
- (14) Sliding Doors
At Founders Row, PK-30 systems were installed across key amenity spaces. In the clubroom and game room, fixed and transom panels with carefully placed mullions created visual rhythm while maintaining transparency. In the yoga and spin studio, sliding and swing doors provided flexibility, ensuring spaces could adapt to both active and meditative uses. The vestibule and office areas utilized swing doors and sidelites to create functional yet elegant entries, while the pet spa and kids’ room incorporated fixed panels with thoughtful mullion placement for both practicality and design cohesion.
This tailored approach not only provided functional partitions but also contributed to the overall design language—one of modern balance, flexibility, and refined simplicity.
Results
The integration of PK-30 systems at Founders Row brought consistency, clarity, and elegance across a wide variety of program spaces. By delivering solutions that embraced natural light and openness while respecting the need for division and privacy, PK30 enhanced the resident and guest experience alike. The system’s adaptability ensured that each space reflected the project’s guiding values: sophistication, community, and modern lifestyle.
Conclusion — The PK-30 Experience
The success of Founders Row underscores the value of The PK-30 Experience—our ability to collaborate closely with design teams, engineer custom solutions, and deliver systems that integrate seamlessly into architectural intent. PK-30’s commitment to precision, quality, and reliability not only met but exceeded expectations. At Founders Row, our partitions were more than functional elements—they became an integral part of the design story, supporting the creation of a dynamic, enduring, and beautiful community hub.
Location
Falls Church, VA
Architect
Hartman Design Group
Photographer
N/A
PK-30 Scope of Work
Total: 109 linear feet (16) • Fixed Panels (5) • Swing Doors (14) • Sliding Doors
