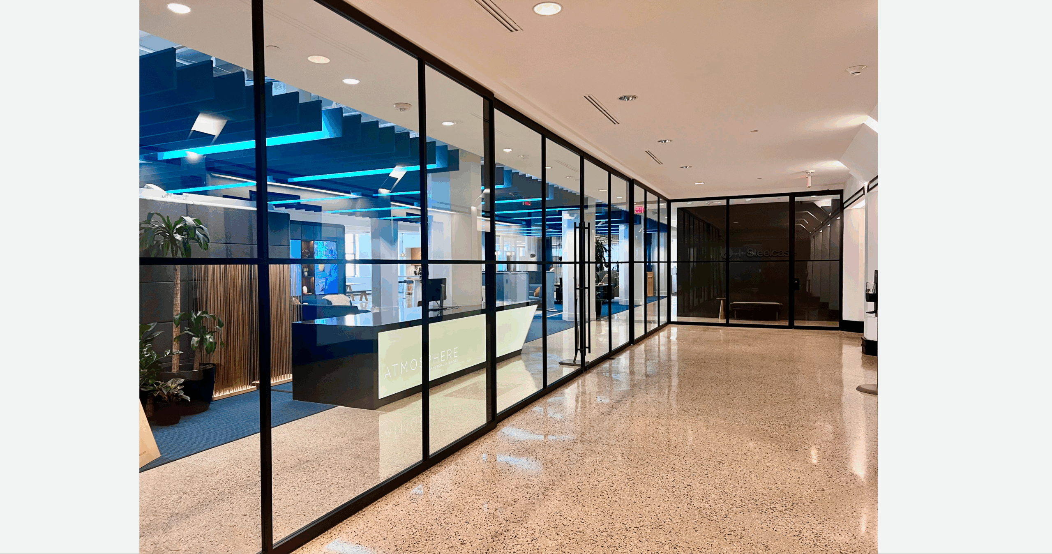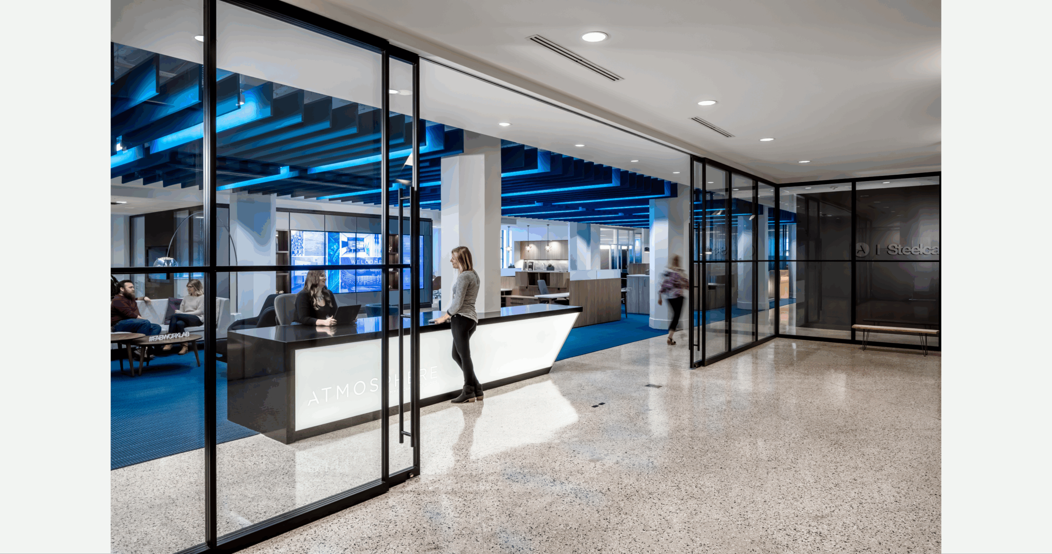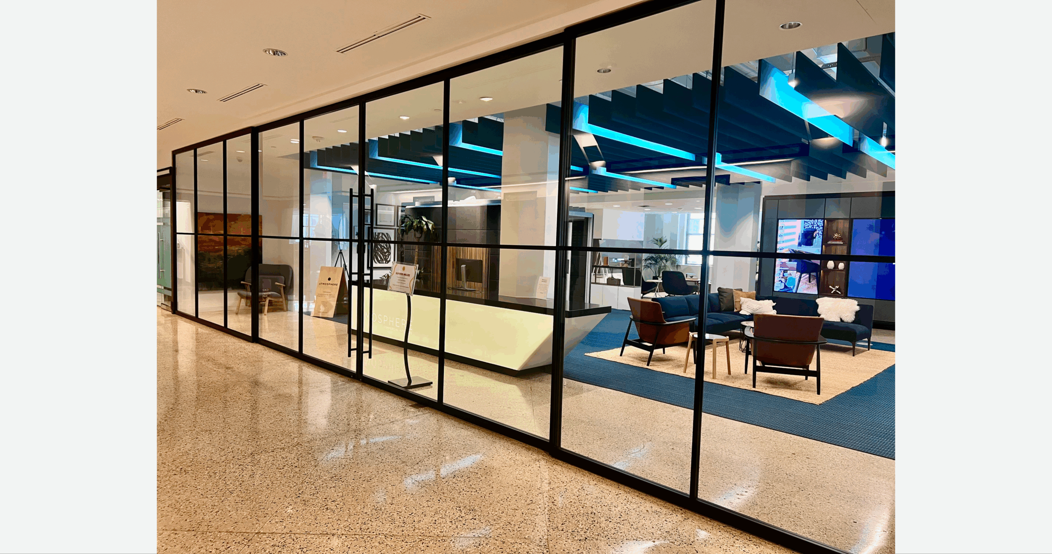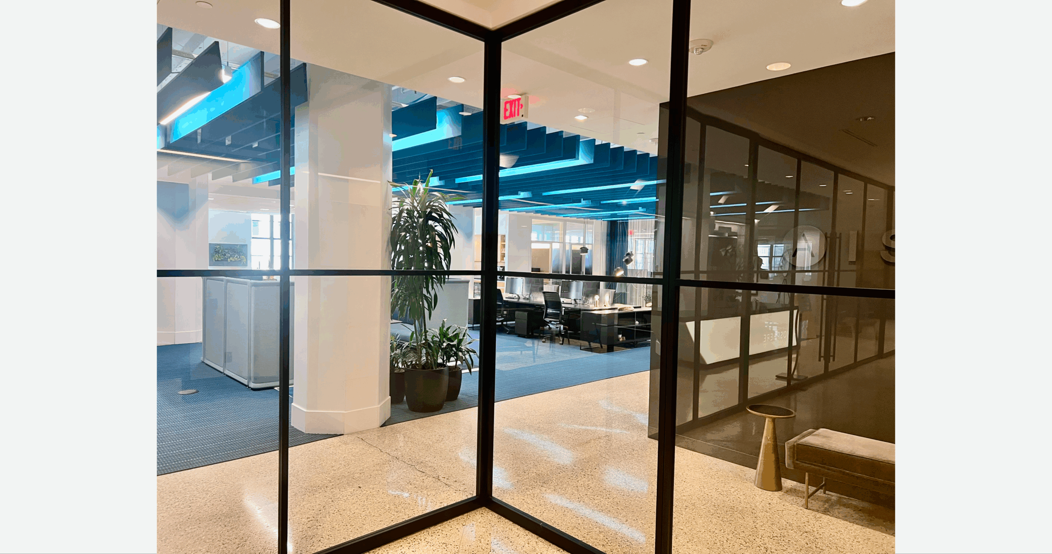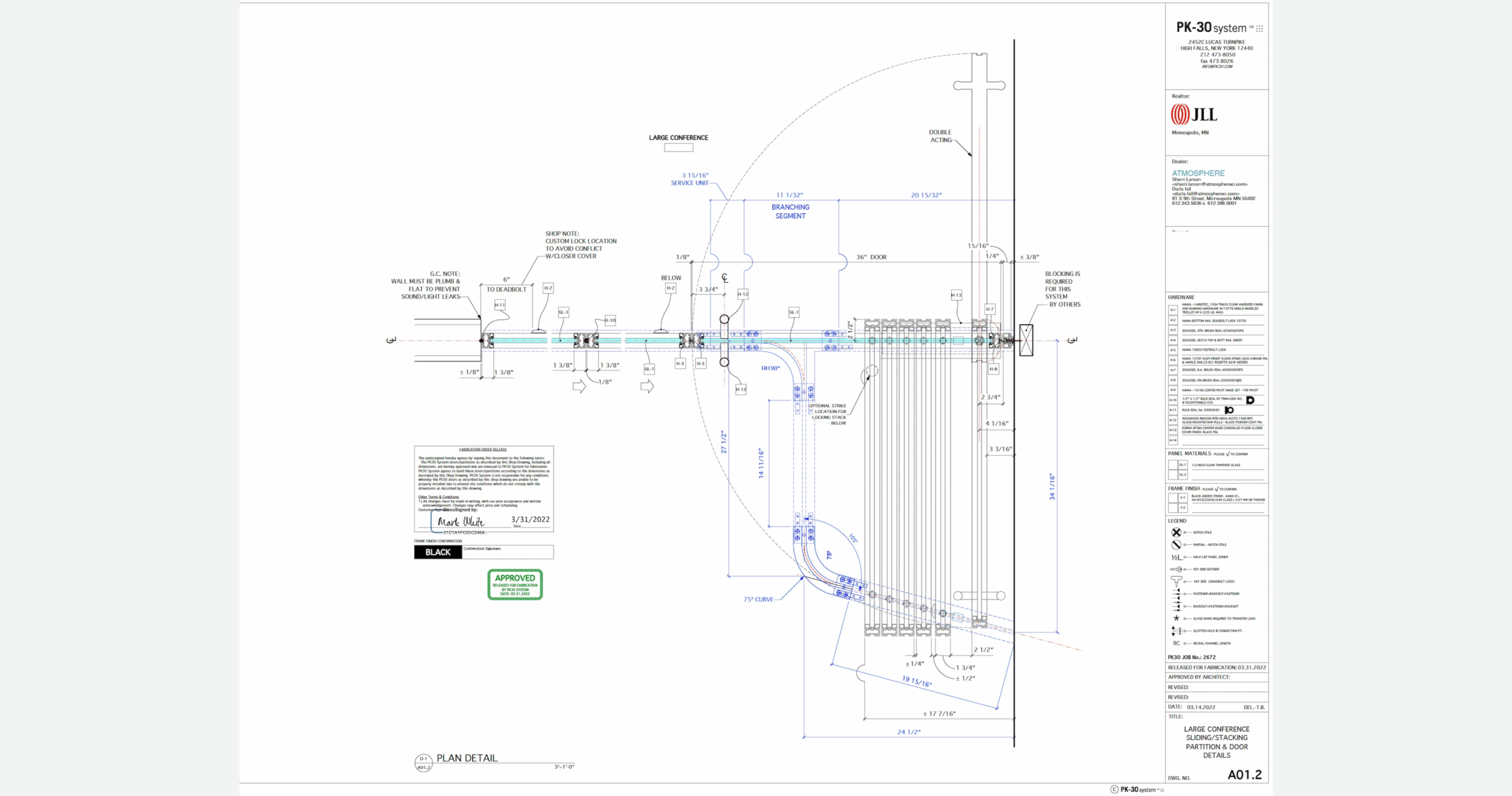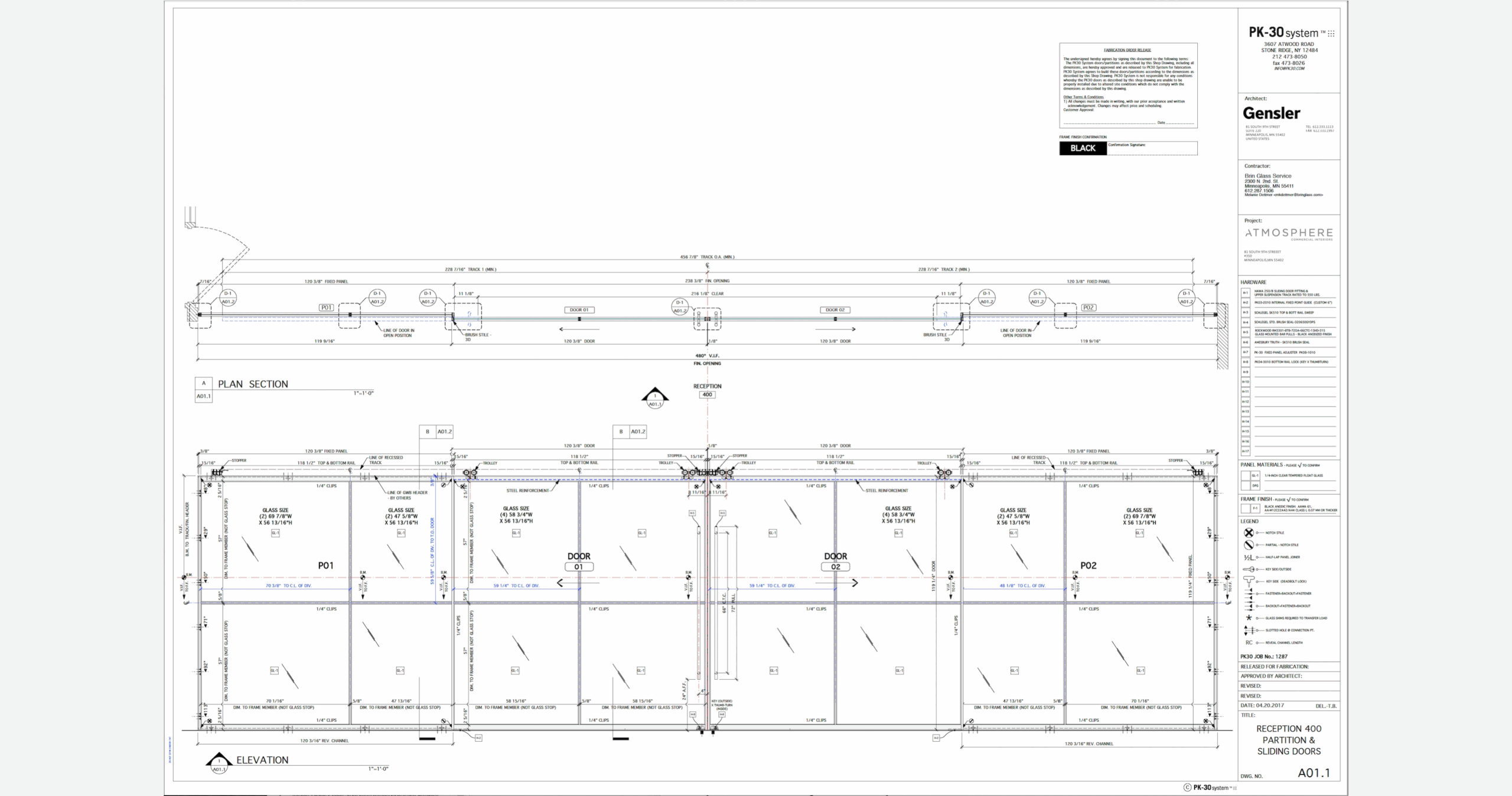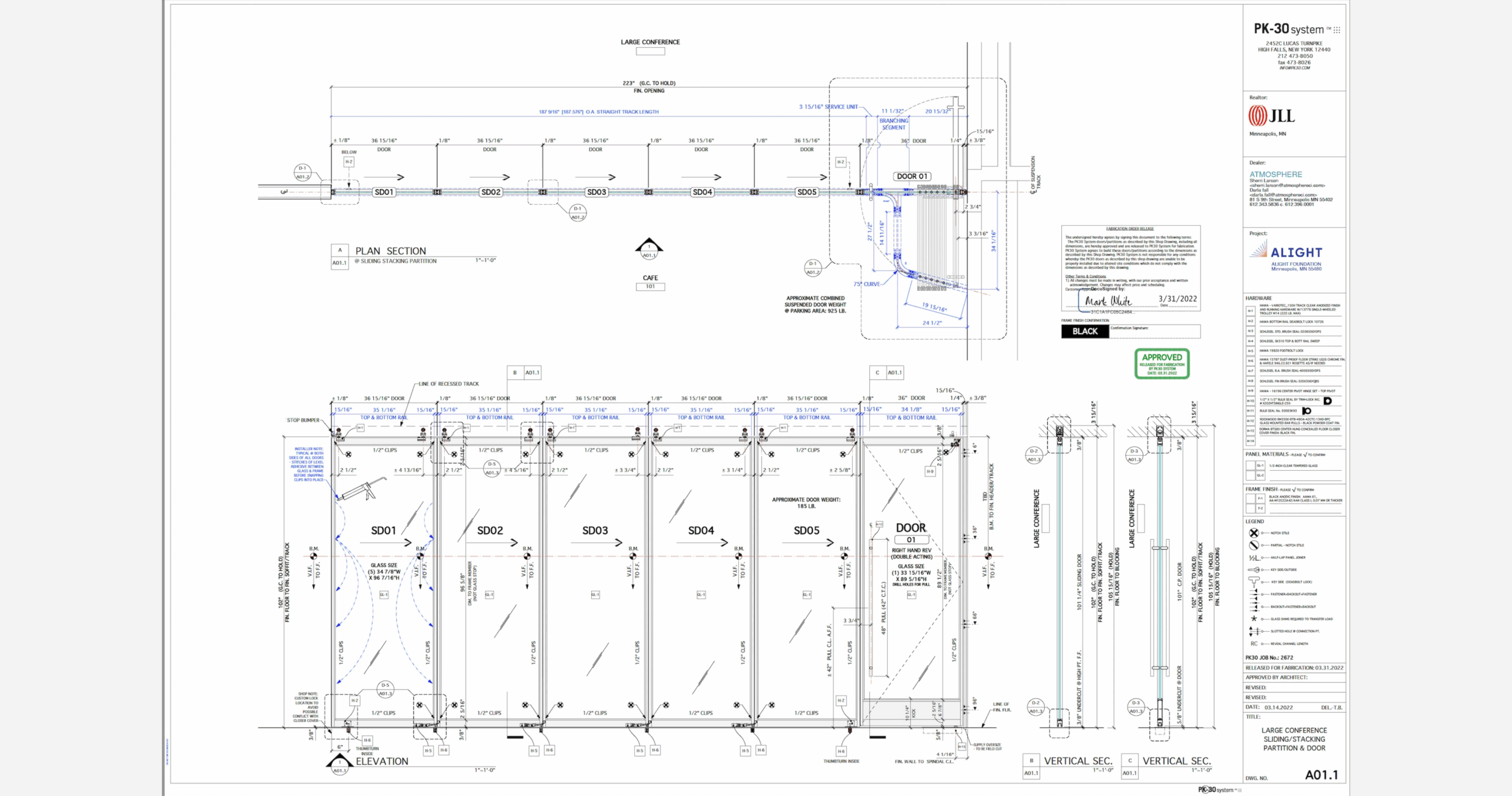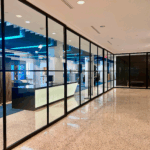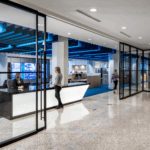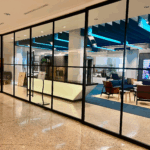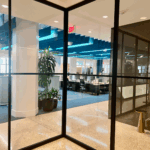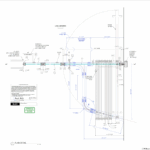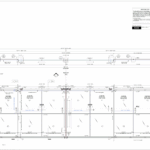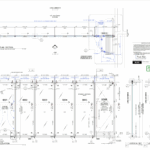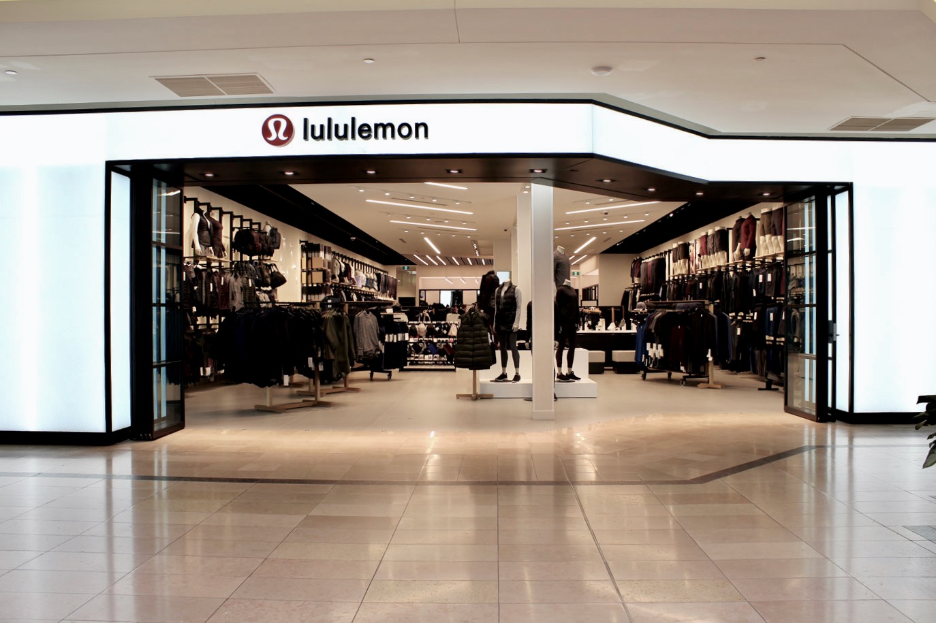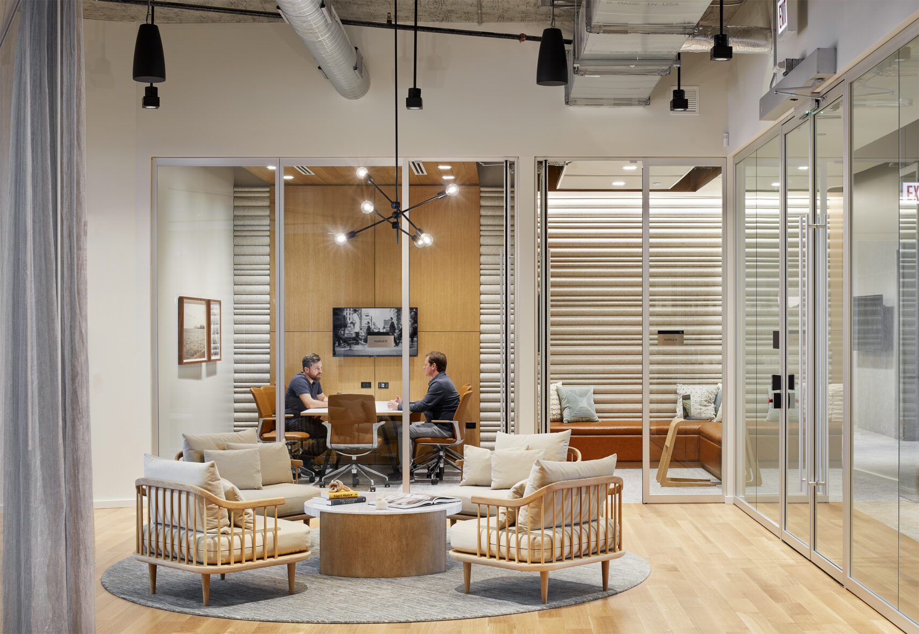CASE STUDY:
Atmosphere Commercial Interiors – Minneapolis, MN
Project Summary
Atmosphere Commercial Interiors, a leader in premium office furniture and workspace solutions, sought to elevate their office space with a design that matched their commitment to sophistication, elegance, and modern style. PK-30 was selected to provide the perfect solution for their main entrance and the Learn Lab on the third floor. The project involved 45 linear feet of the PK-30 system, including 3 fixed panels, 2 sliding doors, and 1 swing door. The goal was to create a welcoming entrance and a flexible workspace that maintains an open, clean, and elegant aesthetic.
The Challenge
The challenge was to craft an elegant entrance while providing a sense of openness and flow. Atmosphere wanted the main entrance to make a strong first impression, with an oversized sliding door that would not only look sophisticated but also create an unobstructed, seamless transition into the office. For the Learn Lab, the system needed to be flexible, allowing the space to adapt while still reflecting the company’s modern and simple design ethos. The solution had to achieve both flexibility and visual transparency, all while being easy to install and operate.
The Solution
PK-30’s system was chosen for its clean design and exceptional functionality. The oversized sliding doors, each 9 feet wide, create a dramatic entrance that opens up nearly 18 feet, providing a feeling of openness that immediately welcomes visitors. The PK-30 system’s lack of a floor track enhances this sense of openness, making the space feel even more expansive. The 10-foot-high walls add to the modern, elevated aesthetic while ensuring the space feels airy and unobstructed.
In the Learn Lab, the sliding and fixed panels were used to create a flexible, adaptable environment, allowing the space to transform as needed without compromising the clean, sleek look that Atmosphere envisioned. Each element was tailored to fit seamlessly into the design, ensuring easy operation and long-lasting performance.
The Results
The final office design now reflects Atmosphere Commercial Interiors’ focus on elegance and modernity. The oversized sliding doors create a striking entrance, offering both beauty and practicality, while the flexibility of the PK-30 system in the Learn Lab provides functional reconfigurability. The lack of a floor track ensures a clean, minimalistic look that maintains the openness of the space, making it both inviting and flexible.
Why PK-30?
PK-30 was selected for this project due to our ability to provide elegant, customizable solutions that maintain high standards of performance and aesthetic appeal. The oversized sliding doors, combined with our track-free system, were a perfect fit for the design vision. The simplicity, durability, and ease of installation of our product made it an ideal choice for a company like Atmosphere, which values both style and functionality.
Conclusion
The Atmosphere Commercial Interiors project is a prime example of how PK-30 can elevate a workspace with sophistication and modern design. The dramatic, track-free sliding doors at the entrance and the flexible PK-30 wall system in the Learn Lab create a visually stunning and highly functional environment. The ease of installation, flawless performance, and simple operation of our products helped bring the client’s vision to life, allowing them to focus on their core business while enjoying a beautiful, high-performing office. PK-30’s commitment to quality, reliability, and design excellence ensured that the space would serve as a lasting reflection of the company’s values.
Location
Minneapolis, MN
Architect
Gensler, IL and Gensler MN
Scope
45 linear feet - 3 fixed panels, two 9’ sliding doors, and one swing door, with one horizontal vertical mullion with no floor track
19 linear feet – 5 sliding stacking panels and one swing door
