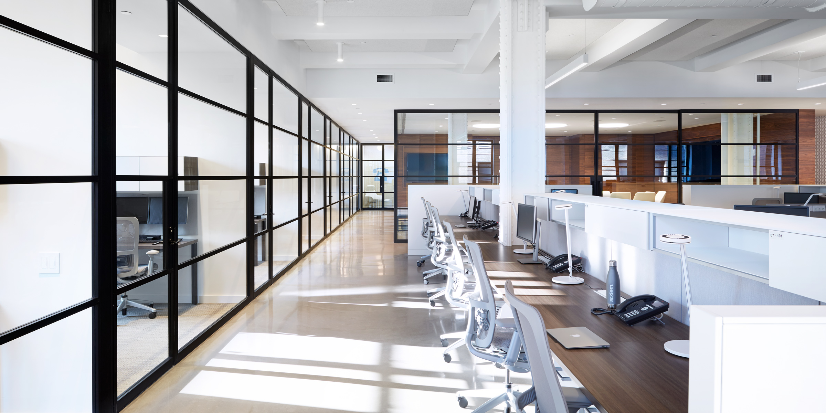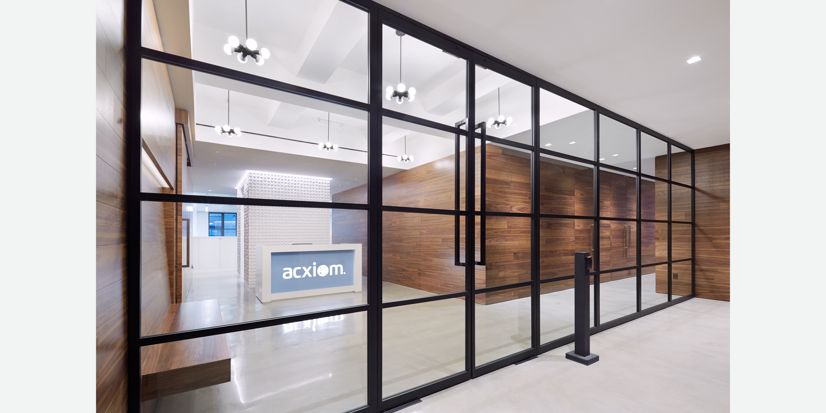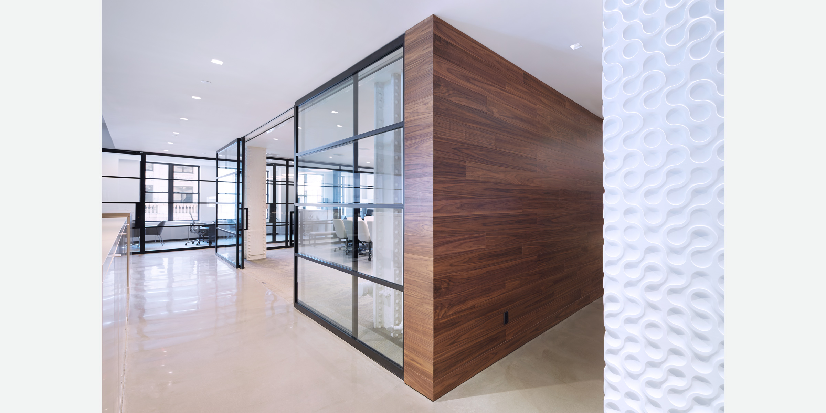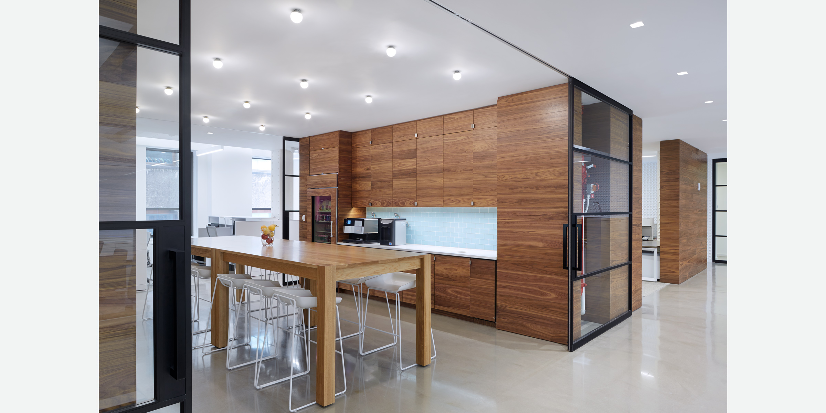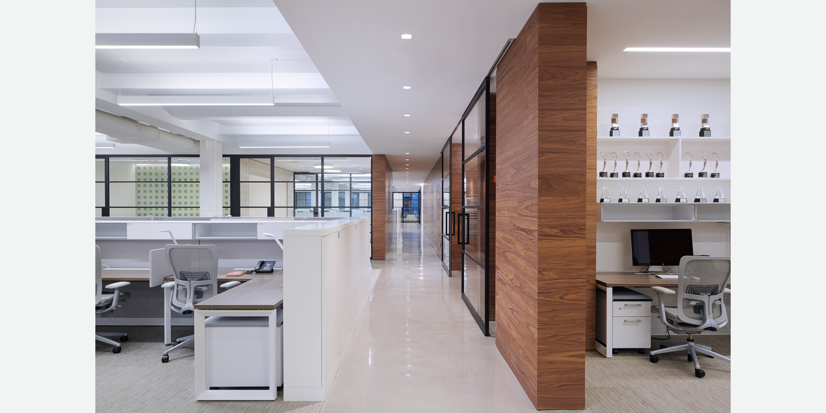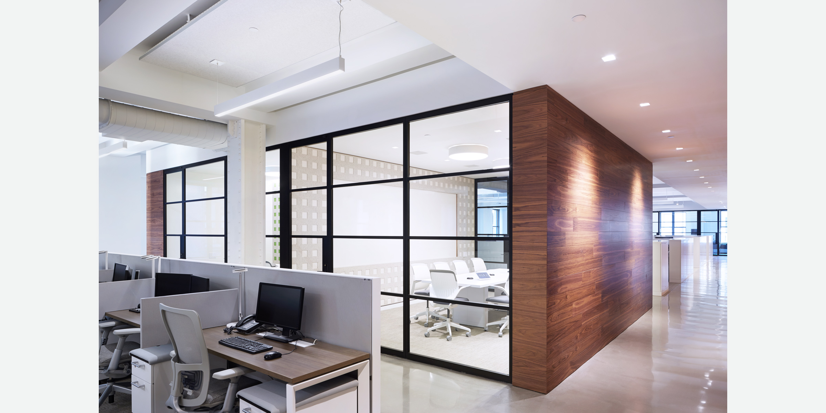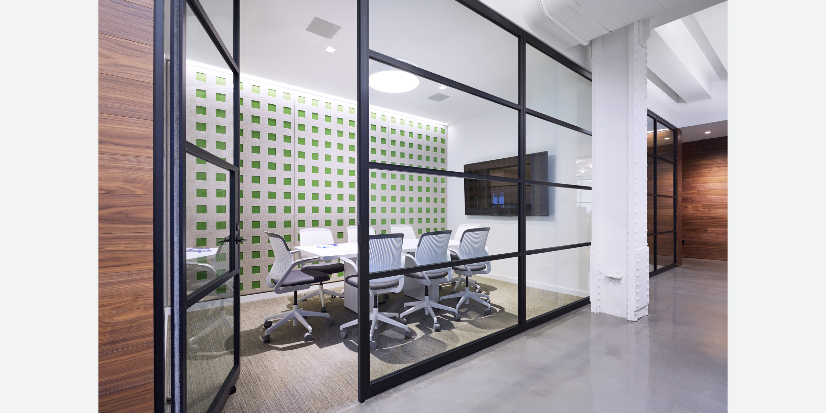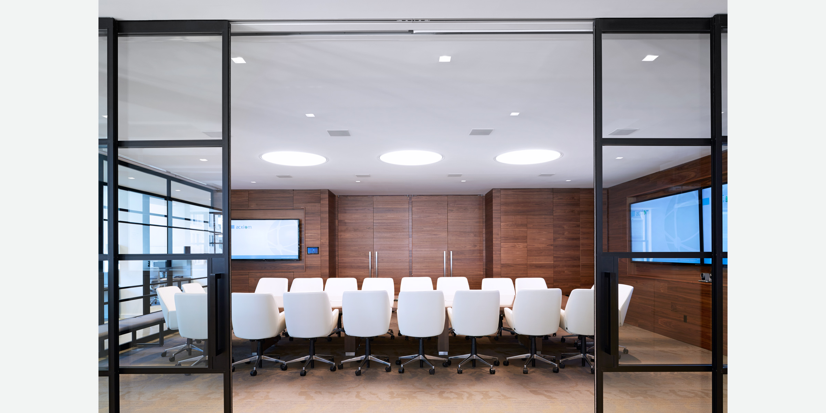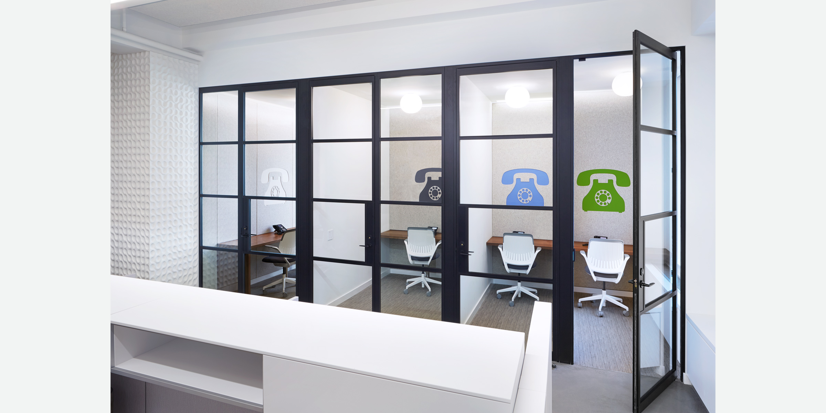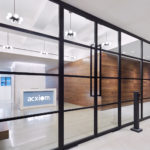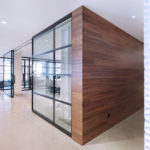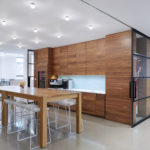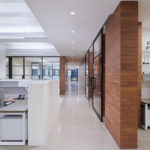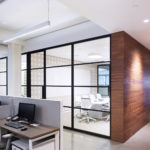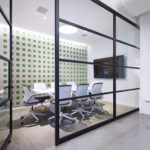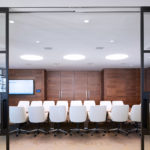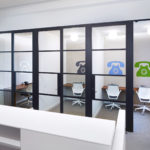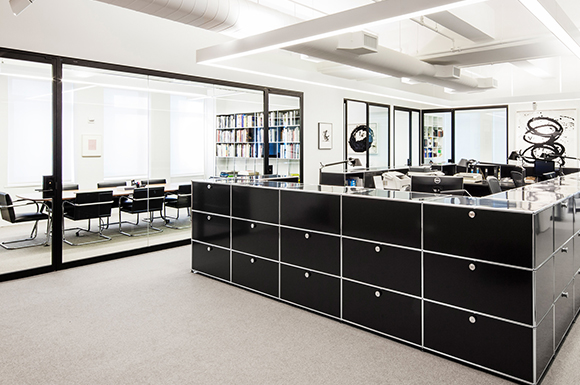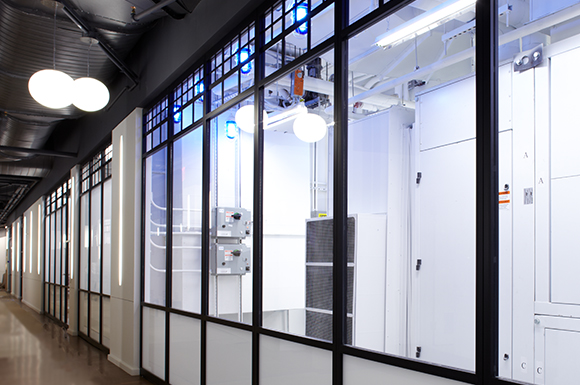Acxiom Offices
A 21,000 sf loft buildout for the NYC headquarters of a Fortune 100 data and analytics company. Ampersand Architecture’s design embraces the open and industrial nature of a Flatiron District loft, softened with natural materials including walnut walls and custom felt surfaces.
“Architecture should strive for timeless design, with a strong commitment to clarity and quality of details. We believe in built spaces that are modern, but not trendy. “Style” should not be predetermined, but should be a product of rigorous and creative exploration.” —Ampersand Architecture
Location
New York City
Architect
Ampersand Architecture • New York, NY 10012
Photographer
Mikiko Kikuyama
PK30 Scope of Work — 243.8 Linear Feet
(24) Swing doors + (33) Fixed Panels + (4) sliding Doors
