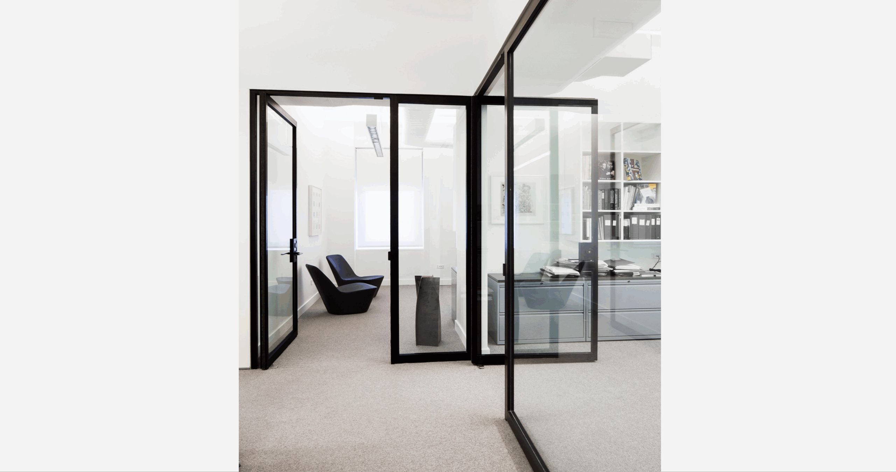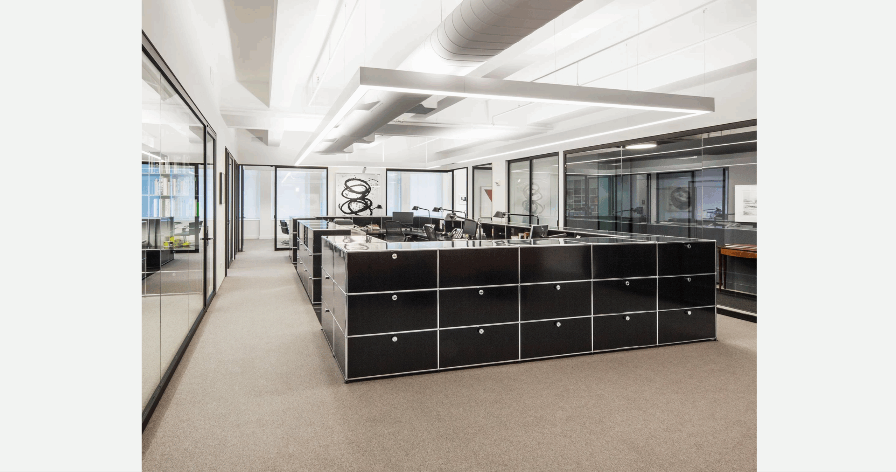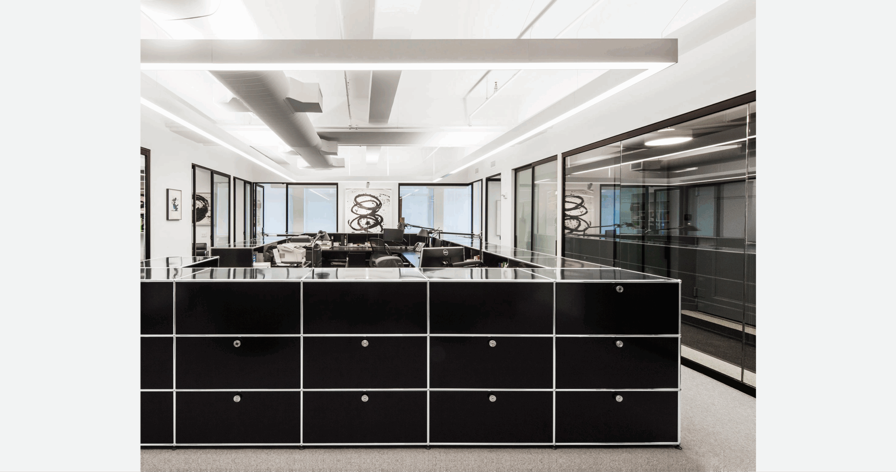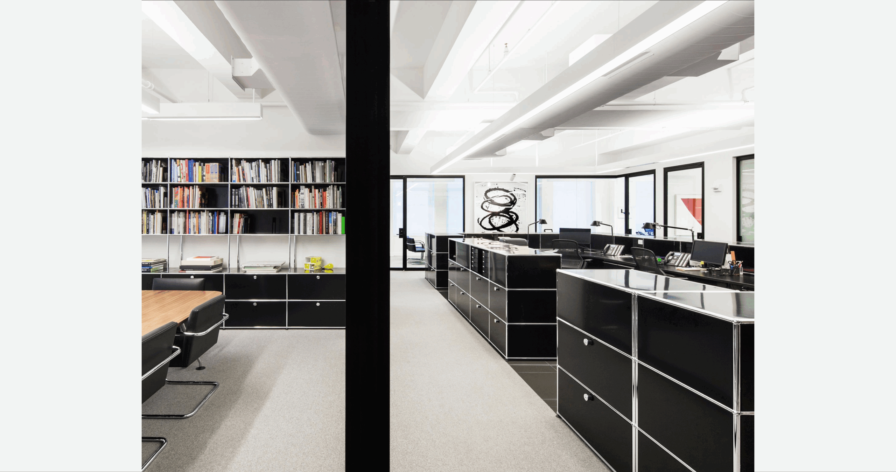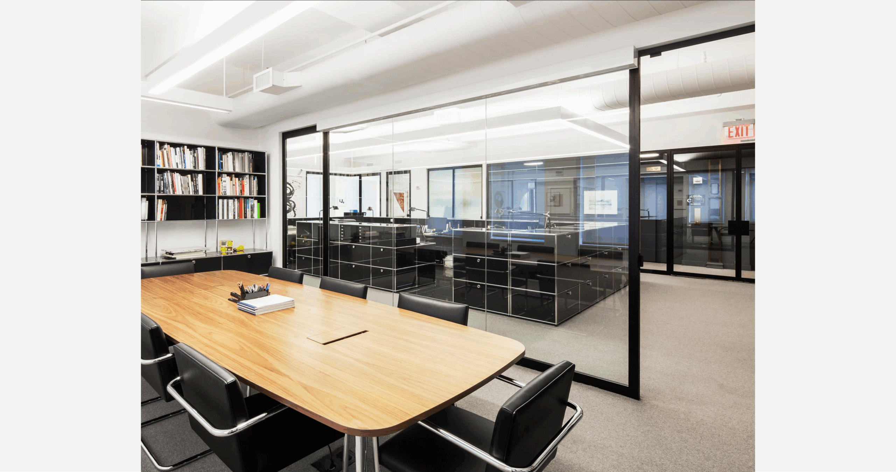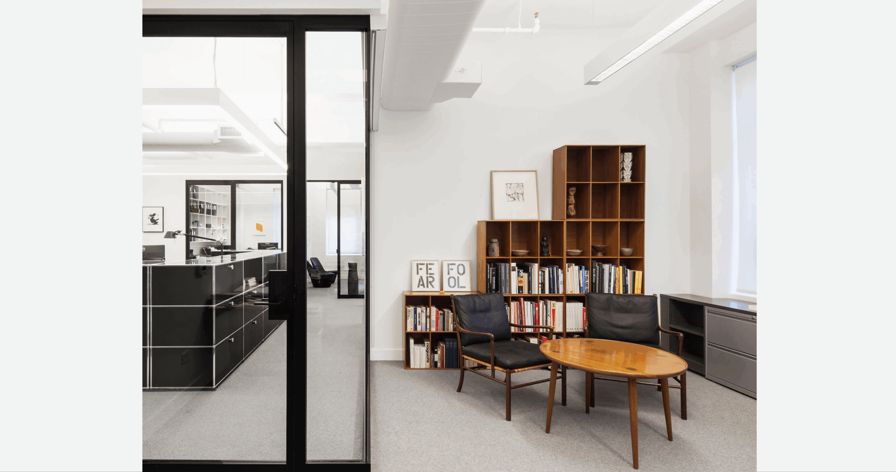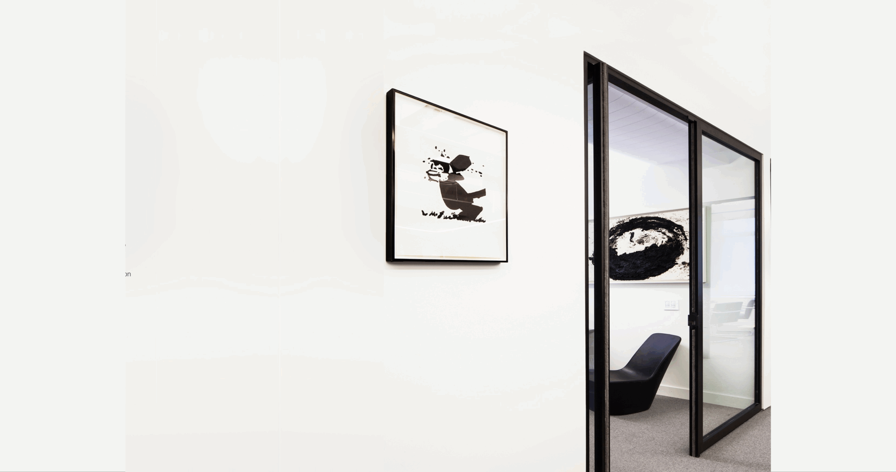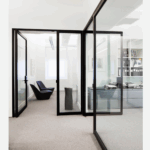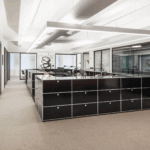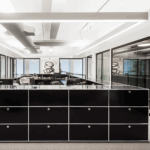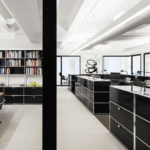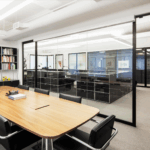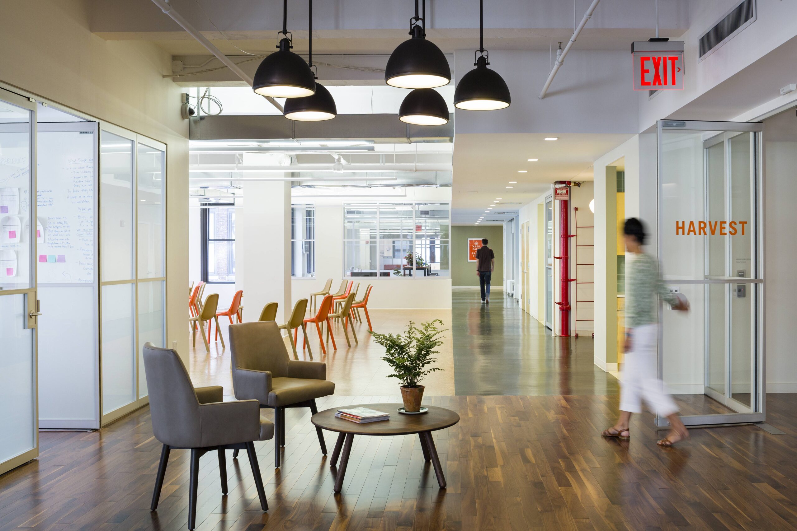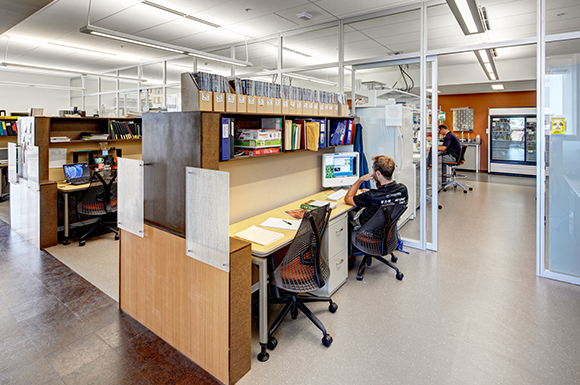CASE STUDY:
Art Law Office Renovation, New York, NY
Project Overview
The Art Law Firm sought a workspace that embodied simplicity, modern design, and elegance, while providing a visually open environment to showcase its curated contemporary art collection. The renovation transformed an entire floor of the historic Hammacher Schlemmer Building on East 57th Street into a layout of private offices and a central conference room organized around an open reception area. The restrained palette of wood, glass, wool, and steel contributes to a poised, sophisticated environment, with natural light flooding the space and highlighting the firm’s art pieces.
Challenge
The design vision required maintaining openness and transparency while providing necessary visual separation for private offices and meeting rooms. PK30 was tasked with integrating an interior wall system that supported slender profiles, simplicity, and modern design, complementing the architectural intent while preserving views and light penetration throughout the office.
Solution
PK-30 installed 98.75 linear feet of interior walls, including 16 swing doors, 13 fixed panels, and 4 sliding doors. A combination of transparent, translucent, and solid panels allowed natural light to flow through the space while subtly delineating offices and conference areas. The slender profiles of the PK-30 system enhanced the modern aesthetic, emphasizing clean lines, simplicity, and visual clarity, and integrating seamlessly with the firm’s materials and layout.
Results
The PK-30 system successfully reinforced the modern design and simplicity of the Art Law Office, providing clear sightlines, visual separation, and a light-filled environment. The sleek, minimalist walls enhance the elegance of the space, creating a refined backdrop for both work and art.
Conclusion
The PK-30 Experience — PK-30’s ability to deliver a system that embodies slender profiles, simplicity, and modern design contributed to the successful realization of the Art Law Office project. Our commitment to quality, precision, and seamless integration ensures a workspace that is functional, visually appealing, and aligned with the architectural vision. PK-30 continues to deliver solutions that combine style, clarity, and design excellence, providing clients like the Art Law Firm with the full value of The PK-30 Experience.
Location
New York, NY
Architect
Ghiora Aharoni Design Studio • New York, NY 10001
Photographer
Aviad Bar Ness
PK30 Scope of Work
98.75 Linear Feet — (16) Swing Doors + (13) Fixed Panels + (4) Sliding Doors
