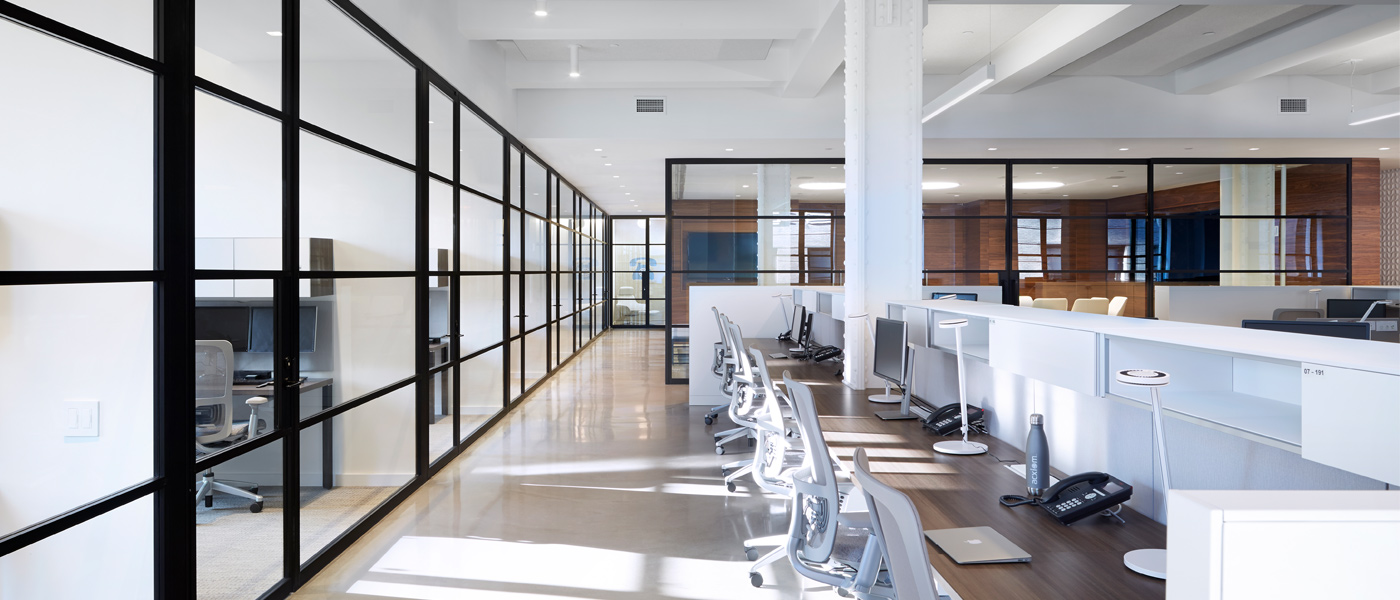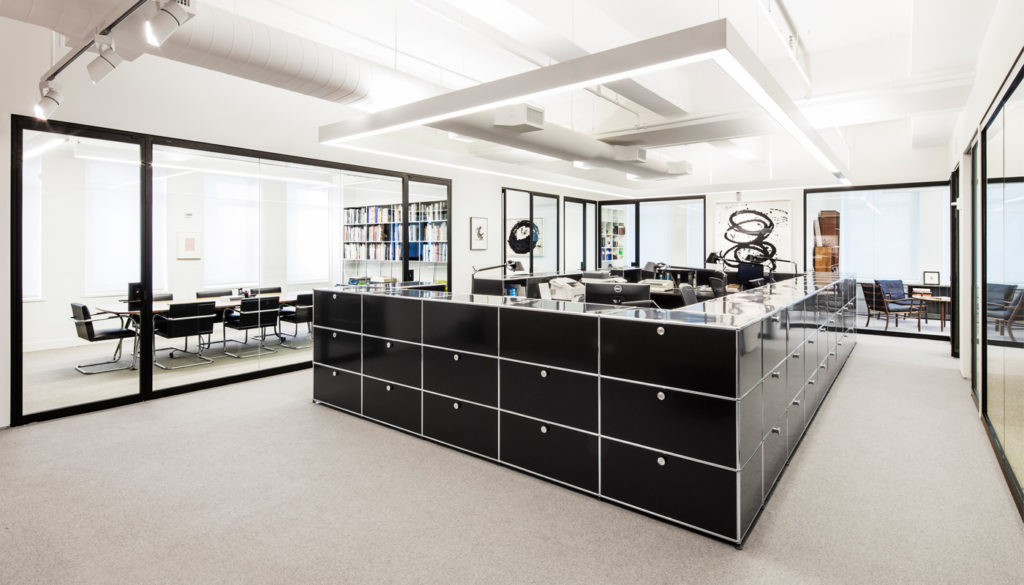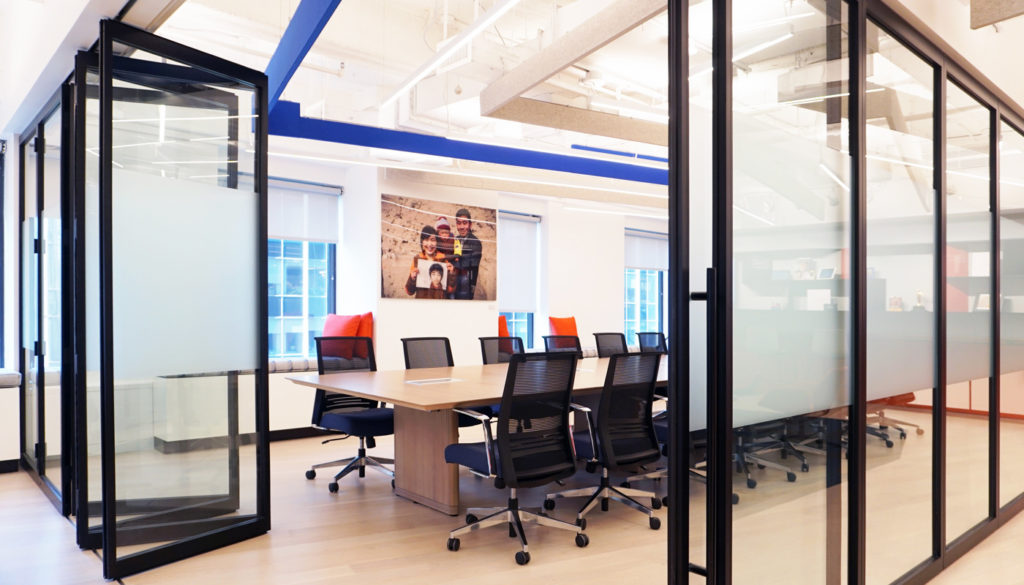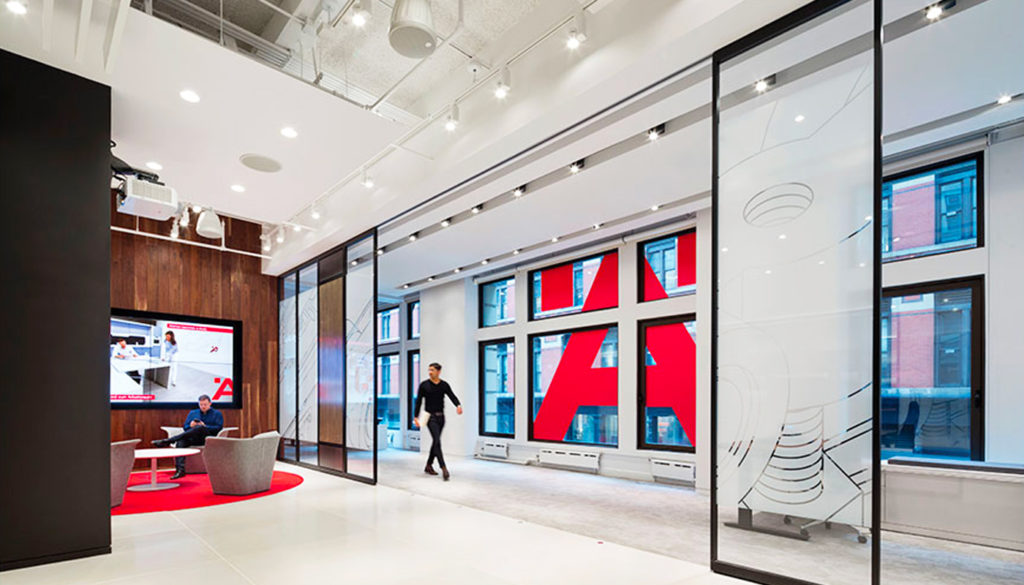About

Uniform Design Language
PK-30 System is a meticulously designed and engineered aluminum demountable wall system providing a flexible, environmentally friendly and cost effective way to divide interior space. The System can be used in widely varying configurations including sliding doors, swing doors, fixed panels, folding and sliding/stacking walls, all utilizing the same narrow aluminum profiles. Continuity of multi-functional architectural elements; a systematic, modern, precise design language from a single source manufacturer.

photo: Aviad Bar Ness

Intelligent Design
Whether you want to slide, swing, fold or stack, PK-30 System offers innovative, efficient solutions.
Fixed panels
Up to 12 feet in height and up to 12 feet in width are standard. Vertical, horizontal or crossed mullions may be specified. All fixed panels have built-in height and sidewall adjusters in order to accommodate out of level or plumb conditions.
Butt glazing
Enhanced minimal design, clear sight lines and wide expanses of glass without the use of vertical framing members is achieved by specifying butt glazed fixed panels. Panels up to 12 feet wide and up to 10′ high -9may be butt glazed as well as 90° inside and outside panel corners.
Swing doors
Our center hung pivot doors may be single or double-acting, with or without transoms. Hardware such as; concealed floor closers, surface mounted closers, electromagnetic locks, full mortise locks and electric strikes may be integrated into the system.
Sliding doors
Sliding doors up to 10 feet in width and or up to 12 feet in height are standard. PK-30 System sliding hardware fittings offer precision, safety and reliability.
Operable Walls
PK-30 Operable Walls open up infinite possibilities.
Centerfold is a high quality accordion wall hardware system for variable room partitions up to 39 feet in width. The suspension point for this system is located at the panel center. Extremely wide installations are possible without bottom guide channels. Variofold is a high quality bi-folding wall system. A bottom guide channel provides firm stability for installations with more than two doors per side. Variotec is a sliding stacking solution. Its modular, pluggable track system will follow your plans around and into every corner, giving you free rein even for large-scale installations. You may neatly stack a virtually limitless number of panels in the parking area. The sliding stacking top tracks may be bent to customer specifications within 15° to 90°.
